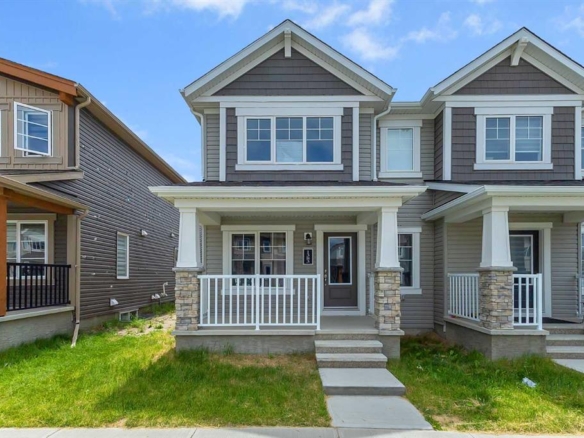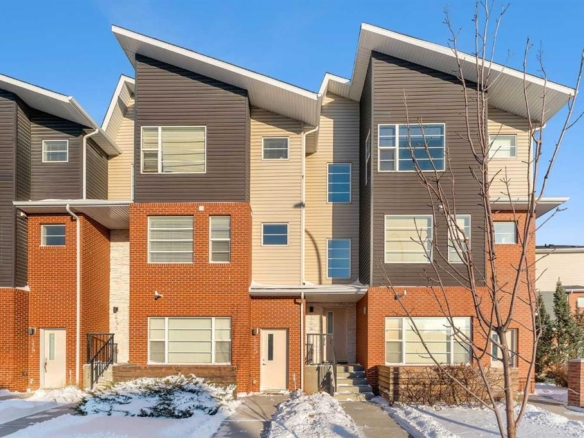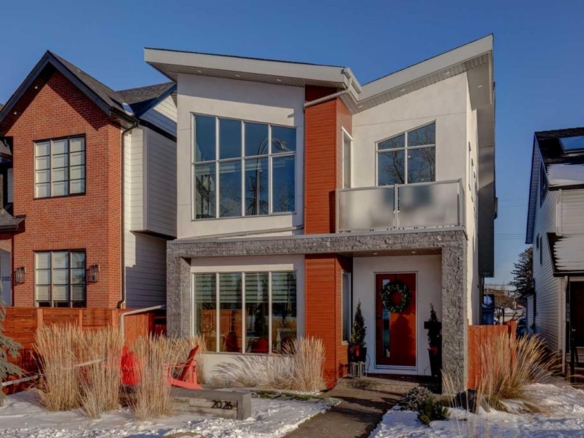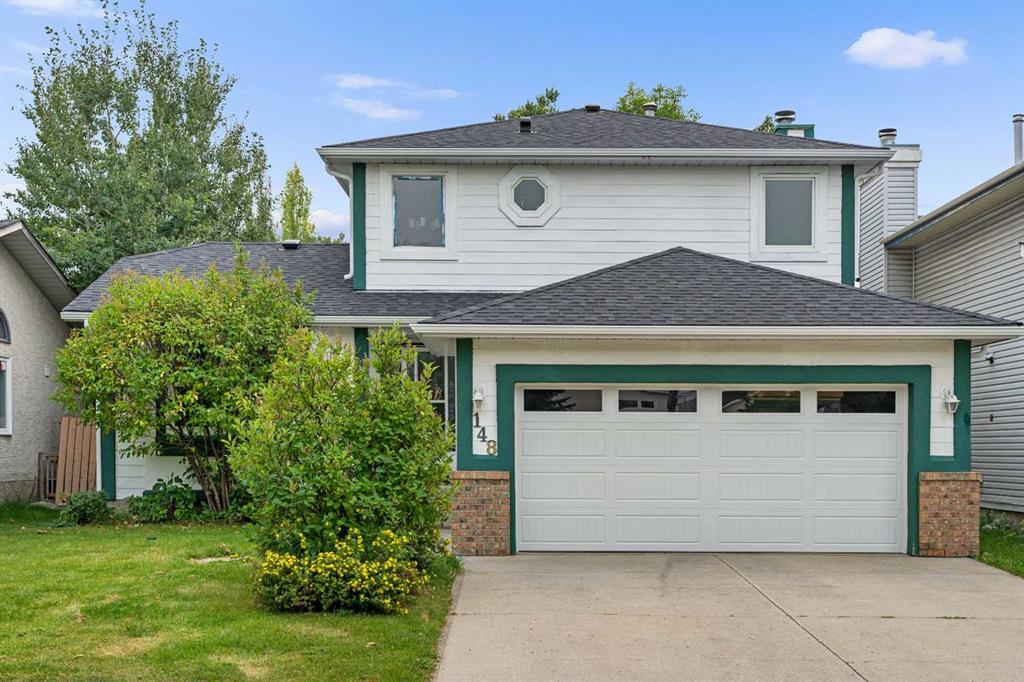- Home
- Residential
- Detached
- 148 Harvest Wood Way NE, Calgary, Alberta, T3K 3X6
148 Harvest Wood Way NE, Calgary, Alberta, T3K 3X6
Harvest Hills, Calgary
- A2254378
- MLS Number
- 4
- Bedrooms
- 4
- Bathrooms
- 1656.00
- sqft
- 0.12
- Lot sqft
- 1990
- Year Built
Property Description
** Gorgeously Renovated **Brand New: Flooring, Kitchen Quartz Countertops & Stainless Steel Appliances, Gloss Finished Full Height Cabinetry, Electric Fireplace, Custom Built-ins, Recessed Lighting and more! 1,656 SqFt | Open to Below Ceilings | Expansive Living Space | Large Windows | Open & Functional Floor Plan | Bay Windows Breakfast Nook | Main Level Laundry | 3 Spacious Upper Level Bedrooms & 2 Baths | Finished Basement with Bedroom & Den | Great Entertainment Space | Basement 3pc Bath | Ample Storage | Incredible Backyard | Deck | Patio | Fully Fenced Backyard | Firepit | Rear Lane | Front Double Attached Garage & Driveway | LOCATION LOCATION LOCATION! Welcome to your beautiful 2-storey family home that was newly renovated with stunning upgrades. Open the front door to a foyer with open to below ceilings, your brand new LVP flooring and closet storage to keep the space tidy. The main level has both an open and functional floor plan giving you flexibility with your living space. The front living room is spacious and bright with street facing windows. Separating the living and dining rooms is a wall with an arch cutout adding openness, depth and style to this space. The dining room is a step into the kitchen where you have an open floor plan concept kitchen, breakfast nook and family room. The kitchen is fully upgraded with sparkling quartz countertops, full height gloss finished cabinets and brand new stainless steel appliances. The breakfast nook has character bay window that overlooks the beautiful backyard. Off the nook is door that leads to the deck making indoor/outdoor living easy! The family room is centred with an electric fireplace framed with built-in shelving for all your personal photos and decor. The main level is complete with a 2pc powder room and laundry room. Upstairs has 3 bedrooms all with the new LVP flooring! The primary has a private 4pc ensuite bath with a tub/shower combo. Bedrooms 2 & 3 upstairs share the main 4pc bath. Downstairs, the finished basement has another bedroom, 3pc bath and a den. The bedroom is a great size! The den is a great flex space for a home office or short stays with overnight guests. The rec room provides you with a space for evening entertainment! The utility room is located downstairs and also has storage space. Outside is your incredible backyard with space for both living, dining and for the kids to play! The deck is a great space for a BBQ while the concrete patio is made for an outdoor dining or lounge set. In the middle of your lawn is a stone firepit for those cool evenings where you want to relax outside. Even though this home has a front attached garage, you also have a rear lane! The location of this home is perfect; second to Country Hills Blvd NE for an easy commute to Deerfoot and Stoney Trail. All shopping and amenities are down the street too. Hurry and book a showing at this gorgeous home today!
Property Details
-
Property Type Detached, Residential
-
MLS Number A2254378
-
Property Size 1656.00 sqft
-
Bedrooms 4
-
Bathrooms 4
-
Garage 1
-
Year Built 1990
-
Property Status Active
-
Parking 4
-
Brokerage name RE/MAX Crown
Features & Amenities
- 2 Storey
- Alley Access
- Asphalt Shingle
- Built-in Features
- Deck
- Dishwasher
- Double Garage Attached
- Driveway
- Dryer
- Electric
- Electric Stove
- Finished
- Forced Air
- Full
- Garage Control s
- Garage Faces Front
- High Ceilings
- Lighting
- On Street
- Open Floorplan
- Park
- Playground
- Private Yard
- Quartz Counters
- Rain Gutters
- Range Hood
- Recessed Lighting
- Refrigerator
- Schools Nearby
- Shopping Nearby
- Sidewalks
- Storage
- Street Lights
- Walk-In Closet s
- Walking Bike Paths
- Washer
Similar Listings
1383 148 Avenue NW, Calgary, Alberta, T3P 1W2
- $525,000
- $525,000
- Beds: 3
- Baths: 3
- 1514.60 sqft
- Row/Townhouse, Residential
29 minutes ago
29 minutes ago
165 Panatella Square NW, Calgary, Alberta, T3K 0T6
- $459,900
- $459,900
- Beds: 3
- Baths: 3
- 1586.11 sqft
- Row/Townhouse, Residential
2 hours ago
2 hours ago
425 Saddlemont Boulevard NE, Calgary, Alberta, T3J0X9
- $409,900
- $409,900
- Beds: 3
- Baths: 3
- 1595.09 sqft
- Row/Townhouse, Residential
2 hours ago
2 hours ago
2026 29 Street SW, Calgary, Alberta, T3E 2J9
- $1,499,999
- $1,499,999
- Beds: 4
- Baths: 5
- 2452.00 sqft
- Detached, Residential
2 hours ago
2 hours ago
Are you interested in 148 Harvest Wood Way NE, Calgary, Alberta, T3K 3X6?
For over two decades, home buyers and sellers have come to depend on us for our expertise in buying and selling their properties.
LEt's Get Started
Work With Us
With years of experience helping local home Buyers and Sellers just like yourself in Cochrane and Calgary, Alberta, we know how to find the finest real estate properties and help you negotiate the best rates.
This site is protected by reCAPTCHA and the Google Privacy Policy and Terms of Service apply.













































