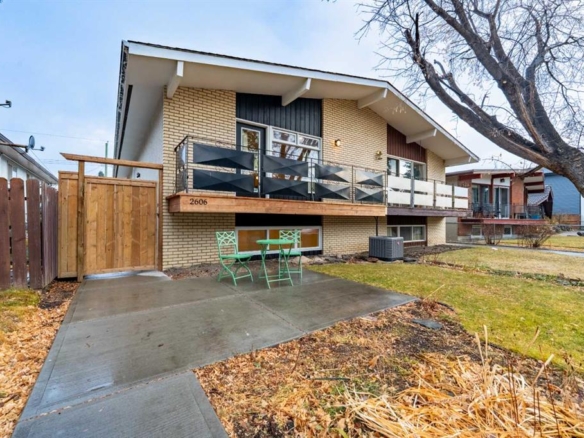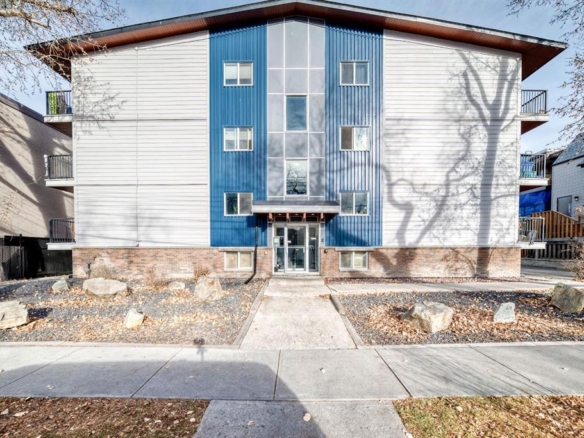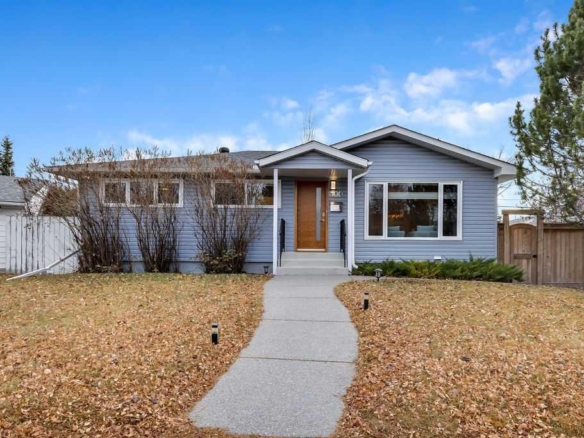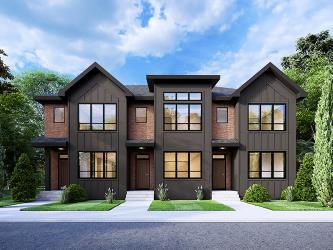- Home
- Residential
- Row/Townhouse
- 14426 15 Street NE, Calgary, Alberta, T3P 2T1
14426 15 Street NE, Calgary, Alberta, T3P 2T1
Keystone Hills, Calgary
- A2260652
- MLS Number
- 3
- Bedrooms
- 3
- Bathrooms
- 1620.00
- sqft
- 0.05
- Lot sqft
- 2025
- Year Built
Property Description
Welcome to the William by Partners Homes, a no-condo-fee townhome in the new North Calgary community of Keystone Creek. With three bedrooms, three full bathrooms, and a central bonus room, this home blends modern style, family-friendly design, and long-term value, all backed by the peace of mind of a new home warranty. The main floor begins with a versatile front flex room that works well as a home office, playroom, or hobby space. An open-concept layout connects the dining and living areas to a spacious kitchen with a large island, gas line for cooking, upgraded hood fan, and plenty of storage. A convenient full bathroom with upgraded shower option completes this floor. Upstairs, the primary suite includes a walk-in closet and ensuite with dual vanity sinks and upgraded shower. Two additional bedrooms, a full bathroom, the central bonus room, and upper-level laundry complete this floor. This home also features a side entrance, and a two-car gravel parking pad. Keystone Creek is a master-planned community in North Calgary where access to the city is at your doorstep. Residents enjoy quieter roads, family-friendly streets, and green spaces throughout. The community features pathways connected to the regional trail system, naturalized wetlands, and parks to explore. Everyday amenities are minutes away, including grocery stores, restaurants, childcare, healthcare, and more. With quick connections to CrossIron Mills, downtown Calgary, and the Calgary International Airport, Keystone Creek offers convenience and a peaceful lifestyle. Book your private showing today and see why the William is one of the most desirable new townhomes in Keystone Creek!
Property Details
-
Property Type Row/Townhouse, Residential
-
MLS Number A2260652
-
Property Size 1620.00 sqft
-
Bedrooms 3
-
Bathrooms 3
-
Year Built 2025
-
Property Status Active, Pending
-
Parking 2
-
Brokerage name eXp Realty
Features & Amenities
- 2 Storey
- Asphalt Shingle
- Attached-Side by Side
- Dishwasher
- Double Vanity
- Electric Cooktop
- Forced Air
- Front Porch
- Full
- High Efficiency
- Kitchen Island
- Lighting
- Microwave
- No Animal Home
- No Smoking Home
- Open Floorplan
- Pantry
- Parking Pad
- Playground
- Quartz Counters
- Rain Gutters
- Range Hood
- Refrigerator
- Separate Entrance
- Shopping Nearby
- Sidewalks
- Street Lights
- Tankless Hot Water
- Tankless Water Heater
- Unfinished
- Vinyl Windows
- Walk-In Closet s
- Walking Bike Paths
- Washer Dryer
Similar Listings
2606 26 Street SW, Calgary, Alberta, T3E 2A9
- $729,000
- $729,000
- Beds: 4
- Baths: 2
- 964.96 sqft
- Semi Detached (Half Duplex), Residential
7 minutes ago
7 minutes ago
#205 626 2 Avenue NE, Calgary, Alberta, T2E 0E8
- $229,900
- $229,900
- Beds: 2
- Bath: 1
- 793.40 sqft
- Apartment, Residential
7 minutes ago
7 minutes ago
7 minutes ago
100 Haysboro Crescent SW, Calgary, Alberta, T2V3G2
- $749,000
- $749,000
- Beds: 2
- Baths: 2
- 1120.00 sqft
- Detached, Residential
22 minutes ago
22 minutes ago
Are you interested in 14426 15 Street NE, Calgary, Alberta, T3P 2T1?
For over two decades, home buyers and sellers have come to depend on us for our expertise in buying and selling their properties.
LEt's Get Started
Work With Us
With years of experience helping local home Buyers and Sellers just like yourself in Cochrane and Calgary, Alberta, we know how to find the finest real estate properties and help you negotiate the best rates.
This site is protected by reCAPTCHA and the Google Privacy Policy and Terms of Service apply.

































