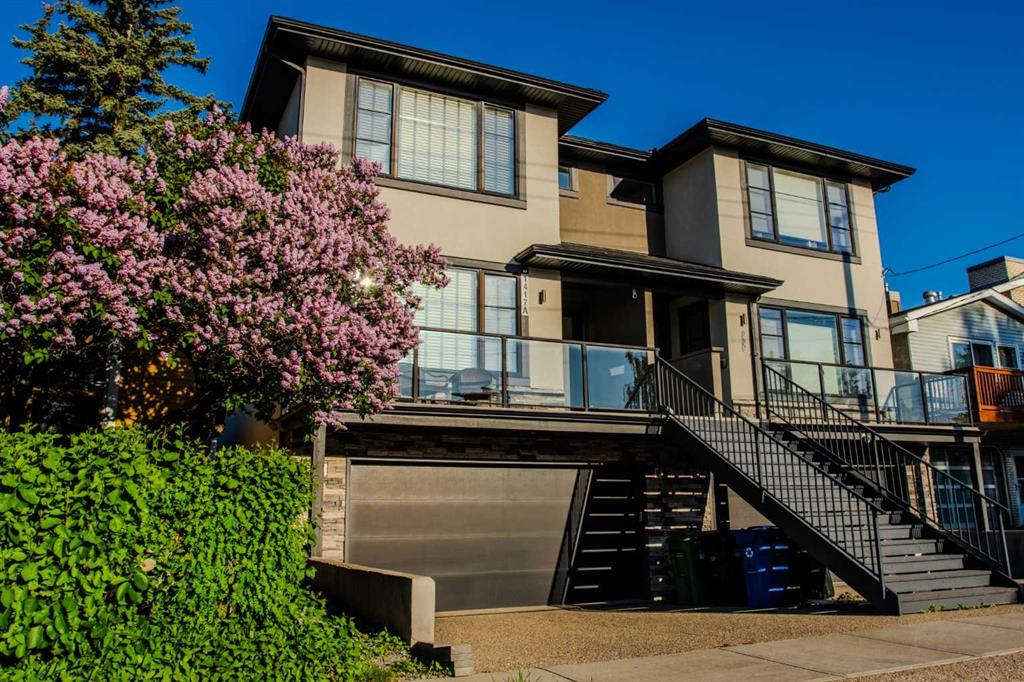- Home
- Residential
- Semi Detached (Half Duplex)
- 1417A 1 Street NW, Calgary, Alberta, T2M2S7
1417A 1 Street NW, Calgary, Alberta, T2M2S7
Crescent Heights, Calgary
- A2226147
- MLS Number
- 4
- Bedrooms
- 4
- Bathrooms
- 2300.00
- sqft
- 0.06
- Lot sqft
- 2013
- Year Built
Property Description
Open House June 07 -2025 , 2 to 4, 1417a – 1 st N.W. Discover this exceptional urban residence in Crescent Heights, conveniently located just two blocks from the vibrant Center St North and a short stroll to Prince’s Island, the Bow River pathway, and downtown. Within minute’s walk, you’ll find an array of restaurants, schools, and grocery stores. This home boasts a spacious 2,300 sq ft layout, featuring 9-foot ceilings on all 3 levels , 8-foot doors, and engineered hardwood flooring throughout the main area. The inviting living space includes a three-sided fireplace and a gourmet kitchen equipped with quartz countertops, highlighted by a 10-foot island and a Dacor appliance package that features a 42-inch refrigerator, a six-burner gas cooktop, and a double wall oven, complemented by a butler’s pantry with a wine fridge. The upper level offers three well-appointed bedrooms, a laundry area, and two bathrooms with dual sinks, while the expansive primary suite includes a large walk-in closet and a luxurious five-piece en suite with double sinks, a soaking tub, and a spacious shower. The fully developed lower level adds an additional 600 sq ft of living space, featuring a walk-out rec room, a fourth bedroom, and a third full bath. Additional highlights include a two-car attached garage and a generously sized lower mudroom with built-ins, all set within a fully fenced private west-facing yard that captures excellent evening sunlight. Inner city living with a high Walk Score
Property Details
-
Property Type Semi Detached (Half Duplex), Residential
-
MLS Number A2226147
-
Property Size 2300.00 sqft
-
Bedrooms 4
-
Bathrooms 4
-
Garage 1
-
Year Built 2013
-
Property Status Active
-
Parking 4
-
Brokerage name RE/MAX House of Real Estate
Features & Amenities
- 2 Storey
- Additional Parking
- Asphalt
- Attached-Side by Side
- Balcony
- Balcony s
- Built-in Features
- Built-In Gas Range
- Built-In Oven
- Built-In Refrigerator
- Deck
- Dishwasher
- Double Garage Attached
- Double Oven
- Driveway
- Finished
- Forced Air
- Front Porch
- Full
- Gas
- High Ceilings
- Kitchen Island
- Microwave
- No Animal Home
- No Smoking Home
- Open Floorplan
- Private Yard
- Quartz Counters
- Schools Nearby
- Separate Exterior Entry
- Shopping Nearby
- Sidewalks
- Street Lights
- Walk-Up To Grade
- Walking Bike Paths
- Washer Dryer
- Water Purifier
- Water Softener
- Window Coverings
Similar Listings
Similar Listings
#2105 1514 11 Street SW, Calgary, Alberta, T2R 1G9
- $385,000
- $385,000
- Beds: 2
- Baths: 2
- 1138.44 sqft
- Row/Townhouse, Residential
7 minutes ago
7 minutes ago
165 Aspen Hills Villas SW, Calgary, Alberta, T3H 0H8
- $549,900
- $549,900
- Beds: 3
- Baths: 3
- 1243.38 sqft
- Row/Townhouse, Residential
27 minutes ago
27 minutes ago
391 Evansdale Way NW, Calgary, Alberta, T3P0B2
- $667,500
- $667,500
- Beds: 4
- Baths: 4
- 1389.00 sqft
- Detached, Residential
47 minutes ago
47 minutes ago
1914 Broadview Road NW, Calgary, Alberta, T2N 3h7
- $1,549,000
- $1,549,000
- Beds: 5
- Baths: 4
- 2418.76 sqft
- Detached, Residential
57 minutes ago
57 minutes ago
Are you interested in 1417A 1 Street NW, Calgary, Alberta, T2M2S7?
For over two decades, home buyers and sellers have come to depend on us for our expertise in buying and selling their properties.
LEt's Get Started
Work With Us
With years of experience helping local home Buyers and Sellers just like yourself in Cochrane and Calgary, Alberta, we know how to find the finest real estate properties and help you negotiate the best rates.
This site is protected by reCAPTCHA and the Google Privacy Policy and Terms of Service apply.

























































