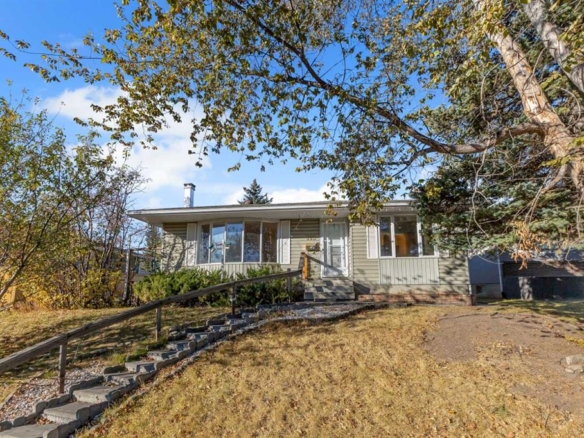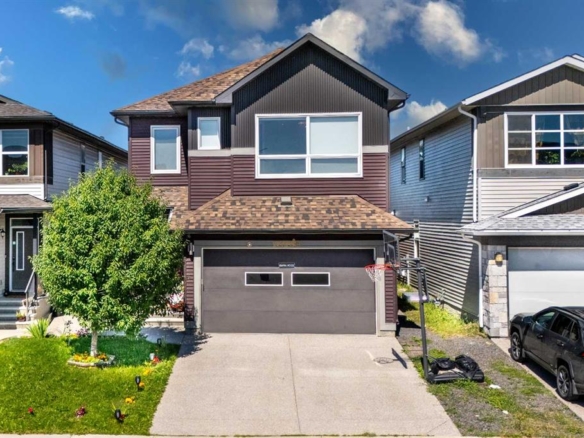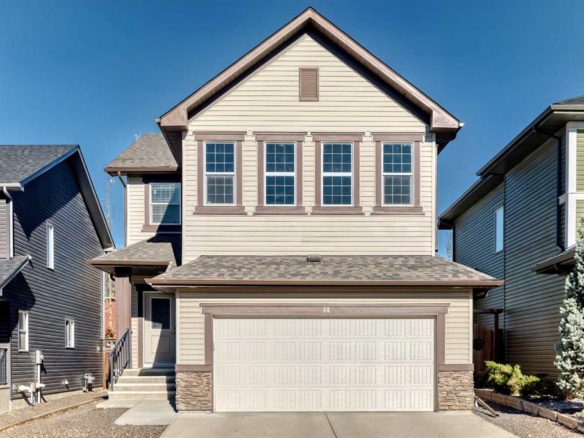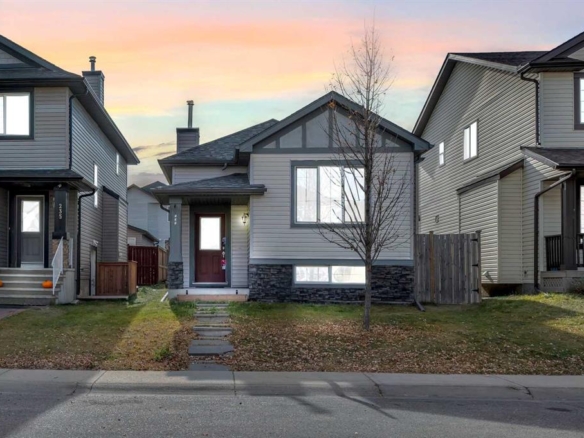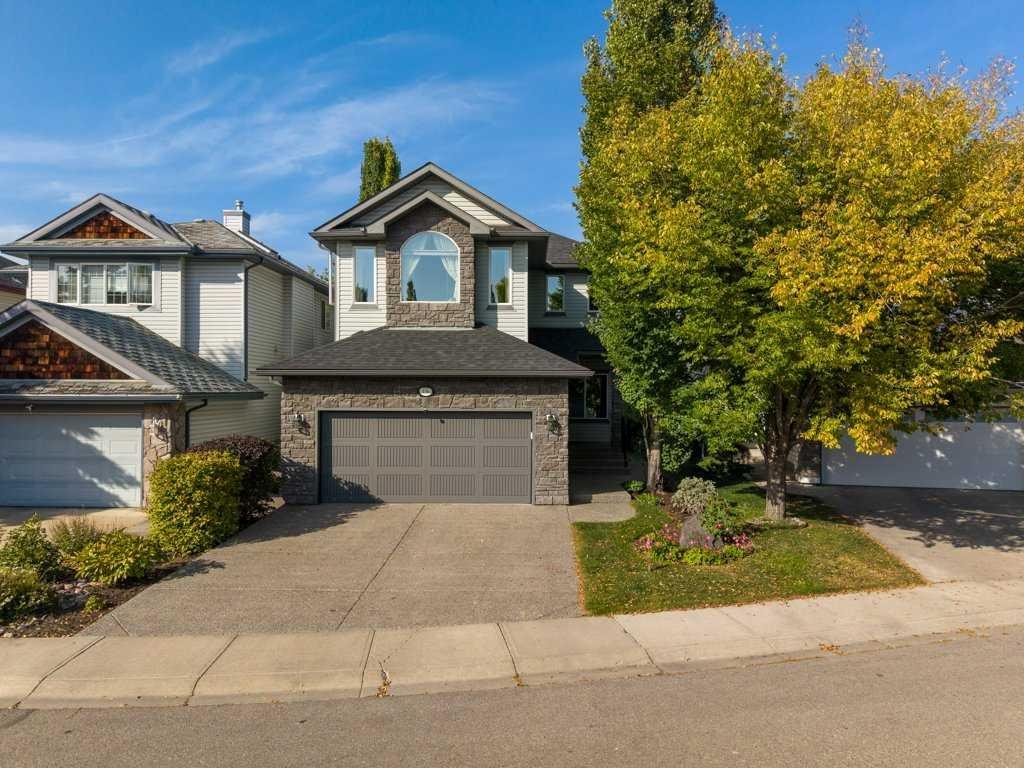- Home
- Residential
- Detached
- 136 Cranwell Crescent SE, Calgary, Alberta, T3M 1G4
136 Cranwell Crescent SE, Calgary, Alberta, T3M 1G4
Cranston, Calgary
- A2257125
- MLS Number
- 4
- Bedrooms
- 6
- Bathrooms
- 2384.15
- sqft
- 0.10
- Lot sqft
- 2003
- Year Built
Property Description
Open house Sunday October 26 from 2:00-4:00pm. Welcome to this expanded Beatie Homes Alpine 4 modified — a larger, wider-plan home built in 2004 recently painted upper and lower floors and finished to a very high standard. With just under 3,500 square feet of developed space including the fully developed basement, the layout delivers generous living and entertaining spaces and backs onto green space, a playground and a pathway. The exposed front drive and north-facing backyard provide privacy and easy outdoor access.
The main floor showcases above-cabinet lighting, tiled entry and 9′ knockdown ceilings. The open kitchen features extended-height cabinetry, a corner pantry, banks of drawers, a center island with storage, tiled backsplash and brand-new appliances including a Samsung refrigerator, KitchenAid slide-in induction cooktop range, Samsung dishwasher, and a new range hood. , r/o water system. The living room includes vaulted ceiling with wood beams, a floor-to-ceiling stone gas fireplace with log mantle, built-in bookshelves, LVP flooring and integrated speakers. Additional main-floor spaces include a front den with LVP (2020), a mudroom with laundry, broom/book storage closets, a 2-piece bath and a double attached garage with a new garage door. Exterior and entry updates include a new front door, new rear door and new shingles (2023); eaves with guards were replaced in 2024.
The upper level features extra-wide staircases (renovated 2020) and LVP throughout (2020). The primary suite offers a vaulted ceiling, window bench seating, built-ins, walk-in closet and a tiled 5-piece en-suite with his-and-her sinks, an air tub and jetted and a steam shower. All toilets and shut-off valves were replaced last year. Two additional large bedrooms connect via a Jack-and-Jill bath with separate private sinks and a shared central bath and water closet. Built-ins within the walk-in closets and upstairs linen storage complete the level.
The fully finished lower level (builder developed) provides LVP flooring, 9′ knockdown ceilings and a large recreation room anchored by a second stone gas fireplace (renovated 2020) with built-in cabinetry, speakers and shelving. The lower level includes a 4th bedroom/office, a tiled 3-piece bath, an enclosed exercise area and a service/storage room that houses two brand-new hot water tanks, Kolher Konnect water monitoring system installed in October 2024 and a recirculating pump as an added feature. Mechanical upgrades include two forced-air furnaces, two A/C units, a water softener and a newly installed built-in vacuum system.
Exterior living spaces include an exposed patio, a lower concrete pad with pergola, irrigation, mesh fencing, an exposed sidewalk (2018) and a BBQ gas line with direct access to the adjoining park and playground. Located in the family-friendly community of Cranston, the home is within walking distance to Cranston School and near Dr. George Stanley and Christ the King schools.
Property Details
-
Property Type Detached, Residential
-
MLS Number A2257125
-
Property Size 2384.15 sqft
-
Bedrooms 4
-
Bathrooms 6
-
Garage 1
-
Year Built 2003
-
Property Status Active
-
Parking 4
-
Brokerage name RE/MAX First
Features & Amenities
- 2 Storey
- Aggregate
- Asphalt Shingle
- BBQ gas line
- Beamed Ceilings
- Built-in Features
- Central Air
- Central Air Conditioner
- Closet Organizers
- Clubhouse
- Dishwasher
- Double Garage Attached
- Double Vanity
- Dryer
- Electric Stove
- Family Room
- Finished
- Forced Air
- Freezer
- Full
- Garage Control s
- Gas
- High Ceilings
- Jetted Tub
- Living Room
- Natural Gas
- Natural Woodwork
- No Animal Home
- No Smoking Home
- Open Floorplan
- Pantry
- Park
- Patio
- Playground
- Private Yard
- Range Hood
- Refrigerator
- Schools Nearby
- Shopping Nearby
- Sidewalks
- Stone
- Stone Counters
- Storage
- Street Lights
- Tennis Court s
- Vaulted Ceiling s
- Vinyl Windows
- Walk-In Closet s
- Walking Bike Paths
- Washer
- Water Softener
- Window Coverings
Similar Listings
Similar Listings
119 Whitestone Crescent NE, Calgary, Alberta, T1Y 1S4
- $649,900
- $649,900
- Beds: 5
- Baths: 3
- 1238.56 sqft
- Detached, Residential
1 hour ago
1 hour ago
44 savanna Road NE, Calgary, Alberta, t3j0v5
- $929,900
- $929,900
- Beds: 5
- Baths: 4
- 2642.49 sqft
- Detached, Residential
2 hours ago
2 hours ago
14 Evansfield Road NW, Calgary, Alberta, T3P 0L1
- $749,900
- $749,900
- Beds: 4
- Baths: 3
- 2416.00 sqft
- Detached, Residential
2 hours ago
2 hours ago
231 Saddlebrook Way NE, Calgary, Alberta, T3J0B5
- $699,999
- $699,999
- Beds: 5
- Baths: 4
- 1187.61 sqft
- Detached, Residential
3 hours ago
3 hours ago
Are you interested in 136 Cranwell Crescent SE, Calgary, Alberta, T3M 1G4?
For over two decades, home buyers and sellers have come to depend on us for our expertise in buying and selling their properties.
LEt's Get Started
Work With Us
With years of experience helping local home Buyers and Sellers just like yourself in Cochrane and Calgary, Alberta, we know how to find the finest real estate properties and help you negotiate the best rates.
This site is protected by reCAPTCHA and the Google Privacy Policy and Terms of Service apply.



















































