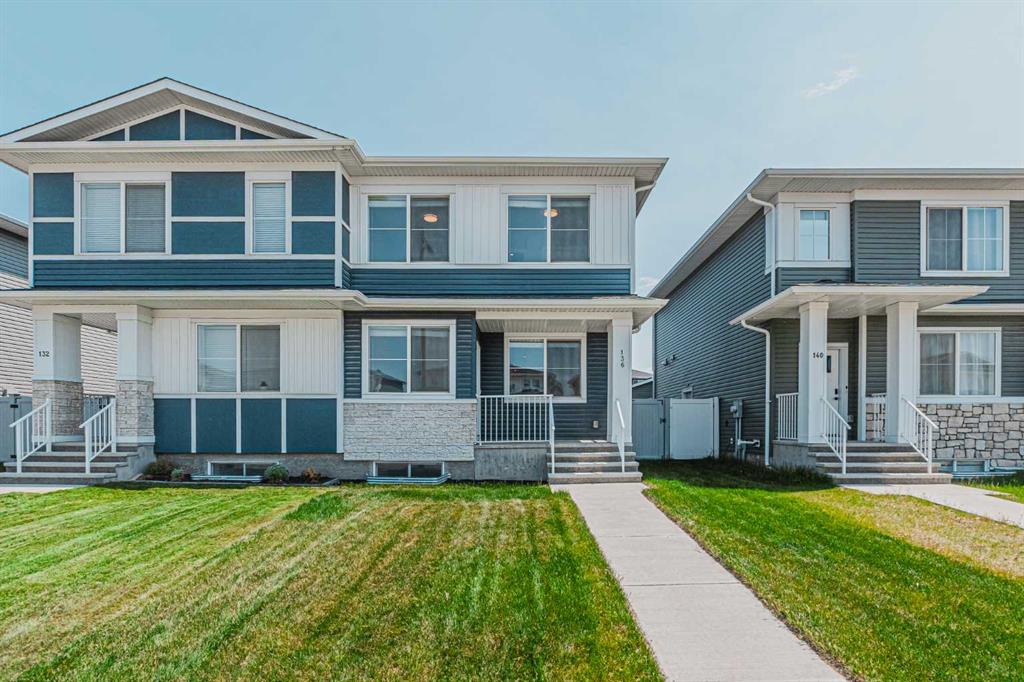- Home
- Residential
- Semi Detached (Half Duplex)
- 136 Chelsea Drive, Chestermere, Alberta, T1X 1Z3
136 Chelsea Drive, Chestermere, Alberta, T1X 1Z3
Chelsea_CH, Chestermere
- A2245570
- MLS Number
- 3
- Bedrooms
- 3
- Bathrooms
- 1683.21
- sqft
- 0.07
- Lot sqft
- 2022
- Year Built
Property Description
Modern & Stylish 2022-Built Home with Covered Deck and Oversized Garage
This beautifully crafted home offers approximately 1,700 sq. ft. of living space on a 2,900 sq. ft. lot, combining comfort, style, and convenience. Built in 2022, this residence is perfect for families seeking modern finishes and functional design.
The main floor features an open-concept layout with a spacious living and dining area, a stunning kitchen with quartz countertops, gas range, dual sink with a window, ample cabinetry, and a walk-in pantry. A custom-built bar adds a unique touch for entertaining. A half bathroom completes the main level.
The upper level offers 3 bedrooms and 2 full bathrooms, including a luxurious primary suite with a 5-piece ensuite finished in ceramic tile. Two additional bedrooms share a modern full bathroom, also with elegant ceramic tiling.
At the rear of the home, enjoy a huge covered deck, zero-maintenance backyard, and an oversized detached garage with convenient back alley access—perfect for extra storage or parking.
Located just minutes from major amenities including Walmart, Costco, Cineplex, Chestermere Lake, schools, and green spaces, this home offers the ideal blend of suburban comfort and urban convenience.
Property Details
-
Property Type Semi Detached (Half Duplex), Residential
-
MLS Number A2245570
-
Property Size 1683.21 sqft
-
Bedrooms 3
-
Bathrooms 3
-
Garage 1
-
Year Built 2022
-
Property Status Active
-
Parking 2
-
Brokerage name eXp Realty
Features & Amenities
- 2 Storey
- Asphalt Shingle
- Attached-Side by Side
- Bar
- Bar Fridge
- Built-in Features
- Covered Courtyard
- Deck
- Dishwasher
- Double Garage Detached
- Forced Air
- Gas Range
- Lighting
- Microwave Hood Fan
- Open Floorplan
- Oversized
- Pantry
- Playground
- Private Yard
- Rear Porch
- Refrigerator
- See Remarks
- Separate Exterior Entry
- Shopping Nearby
- Sidewalks
- Storage
- Street Lights
- Unfinished
- Walk-In Closet s
- Washer Dryer
- Window Coverings
Similar Listings
Similar Listings
291 Waterford Heights, Chestermere, Alberta, T1X3B6
- $539,900
- $539,900
- Beds: 3
- Baths: 3
- 1214.00 sqft
- Detached, Residential
12 hours ago
12 hours ago
12 Waterford Glen, Chestermere, Alberta, T1X2T8
- $424,900
- $424,900
- Beds: 2
- Baths: 3
- 1259.20 sqft
- Row/Townhouse, Residential
1 day ago
1 day ago
#195 300 Marina Drive, Chestermere, Alberta, T1X 0P6
- $269,900
- $269,900
- Beds: 2
- Bath: 1
- 820.00 sqft
- Apartment, Residential
2 days ago
2 days ago
344 Waterford Boulevard, Chestermere, Alberta, T1X2Z7
- $539,900
- $539,900
- Beds: 3
- Baths: 3
- 1420.80 sqft
- Row/Townhouse, Residential
2 days ago
2 days ago
Are you interested in 136 Chelsea Drive, Chestermere, Alberta, T1X 1Z3?
For over two decades, home buyers and sellers have come to depend on us for our expertise in buying and selling their properties.
LEt's Get Started
Work With Us
With years of experience helping local home Buyers and Sellers just like yourself in Cochrane and Calgary, Alberta, we know how to find the finest real estate properties and help you negotiate the best rates.
This site is protected by reCAPTCHA and the Google Privacy Policy and Terms of Service apply.


















































