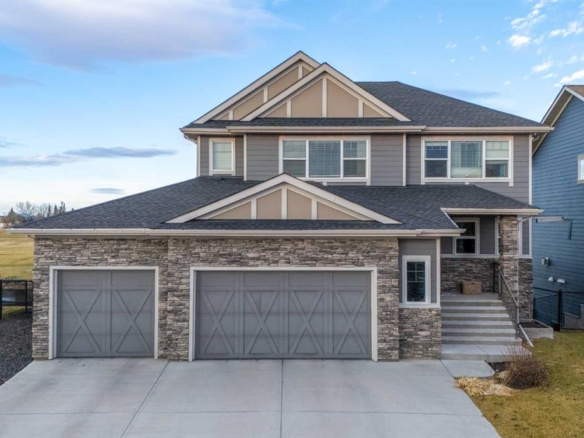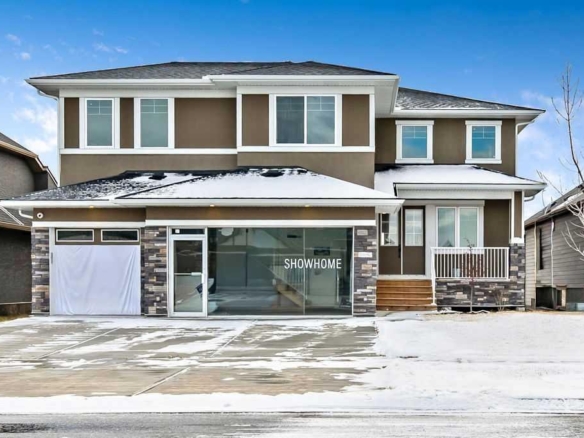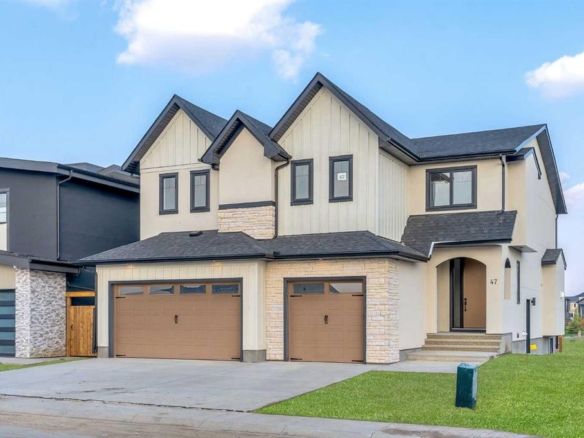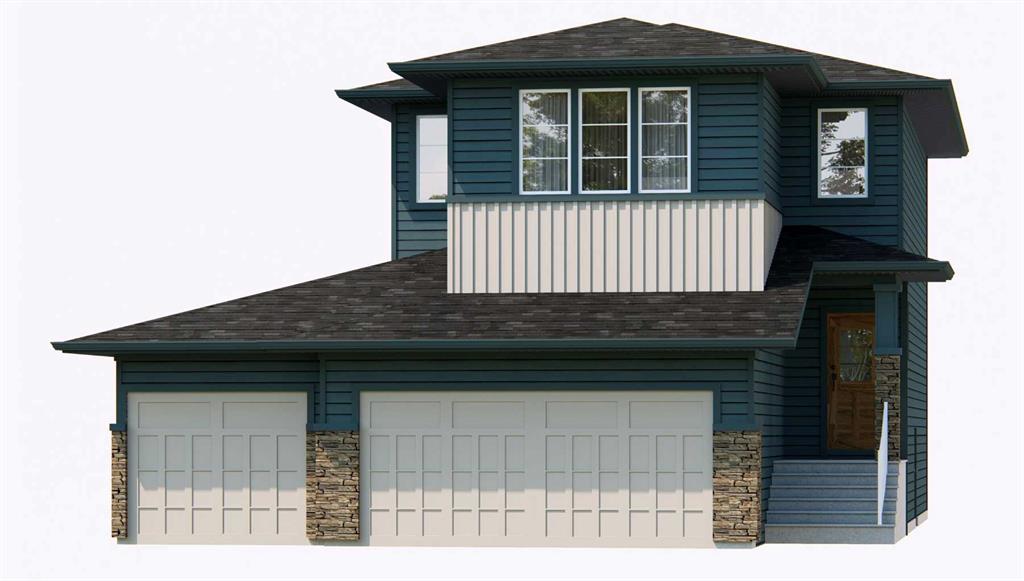- Home
- Residential
- Detached
- 134 Northern Lights Crescent, Langdon, Alberta, T0J 1X2
134 Northern Lights Crescent, Langdon, Alberta, T0J 1X2
NONE, Langdon
- A2263353
- MLS Number
- 3
- Bedrooms
- 3
- Bathrooms
- 2087.00
- sqft
- 0.16
- Lot sqft
- 2025
- Year Built
Property Description
Luxury Living Redefined – The Meritt III by Broadview Homes
Welcome to The Meritt III, a beautifully crafted home by Broadview Homes, offering 2,087 sq. ft. of upscale, thoughtfully designed living space. With 3 bedrooms, 2.5 bathrooms, and a triple car garage, this home perfectly balances luxury and practicality for modern family life. Step inside through the stunning gel-stained fiberglass front door and be greeted by a light-filled, open-concept main floor. The chef-inspired kitchen is a showstopper with 42” upper cabinets complete with crown molding and soffit to the ceiling, soft-close doors and drawers, and a full suite of stainless steel appliances, including a built-in microwave and designer hood fan. A walkthrough pantry leads directly to the mudroom and interior garage access, making grocery runs effortless. The kitchen flows seamlessly into a spacious Great Room and dining nook, perfect for both entertaining and everyday living. Just outside, a rear deck invites you to extend your living space into the outdoors—ideal for summer evenings and weekend gatherings. Upstairs, you’ll find a large bonus room for family movie nights, a convenient laundry room with ample space for storage and organization, and two generous secondary bedrooms. The primary retreat is a serene escape, complete with a spa-inspired 5-piece ensuite featuring dual vanities, a soaking tub, tiled walk-in shower, and private water closet. The basement offers 9’ ceilings and a separate side entrance, providing incredible potential for future development or an income suite(with city approval). A 200 AMP electrical panel and 2-stage high-efficiency furnace ensure long-term performance and energy efficiency, while designer tile in the ensuite, main bath, and laundry adds a refined finish throughout. This is more than just a home—it’s your next chapter, elevated. Experience the unparalleled quality and style that only Broadview Homes can deliver. Schedule your private showing today—your dream home awaits
Property Details
-
Property Type Detached, Residential
-
MLS Number A2263353
-
Property Size 2087.00 sqft
-
Bedrooms 3
-
Bathrooms 3
-
Garage 1
-
Year Built 2025
-
Property Status Active
-
Parking 6
-
Brokerage name RE/MAX Crown
Features & Amenities
- 2 Storey
- Asphalt Shingle
- Deck
- Driveway
- Forced Air
- Full
- Garage Faces Front
- Gas
- High Ceilings
- Kitchen Island
- Lighting
- No Animal Home
- No Smoking Home
- On Street
- Open Floorplan
- Pantry
- Park
- Playground
- Rain Gutters
- Recessed Lighting
- Schools Nearby
- See Remarks
- Separate Entrance
- Separate Exterior Entry
- Shopping Nearby
- Sidewalks
- Soaking Tub
- Street Lights
- Triple Garage Attached
- Unfinished
- Walk-In Closet s
- Walking Bike Paths
Similar Listings
264 Boulder Creek Crescent SE, Langdon, Alberta, T0J 1X3
- $974,900
- $974,900
- Beds: 5
- Baths: 4
- 2743.36 sqft
- Detached, Residential
1 week ago
1 week ago
190 Northern Lights Crescent, Langdon, Alberta, T0J1X2
- $734,067
- $734,067
- Beds: 3
- Baths: 3
- 2258.51 sqft
- Detached, Residential
2 weeks ago
2 weeks ago
29 North Bridges Landing, Langdon, Alberta, T0J1X3
- $1,069,000
- $1,069,000
- Beds: 6
- Baths: 5
- 3047.00 sqft
- Detached, Residential
2 weeks ago
2 weeks ago
47 North Bridges Garden, Langdon, Alberta, T0J 1X3
- $889,900
- $889,900
- Beds: 4
- Baths: 4
- 3190.53 sqft
- Detached, Residential
2 weeks ago
2 weeks ago
Are you interested in 134 Northern Lights Crescent, Langdon, Alberta, T0J 1X2?
For over two decades, home buyers and sellers have come to depend on us for our expertise in buying and selling their properties.
LEt's Get Started
Work With Us
With years of experience helping local home Buyers and Sellers just like yourself in Cochrane and Calgary, Alberta, we know how to find the finest real estate properties and help you negotiate the best rates.
This site is protected by reCAPTCHA and the Google Privacy Policy and Terms of Service apply.





















































