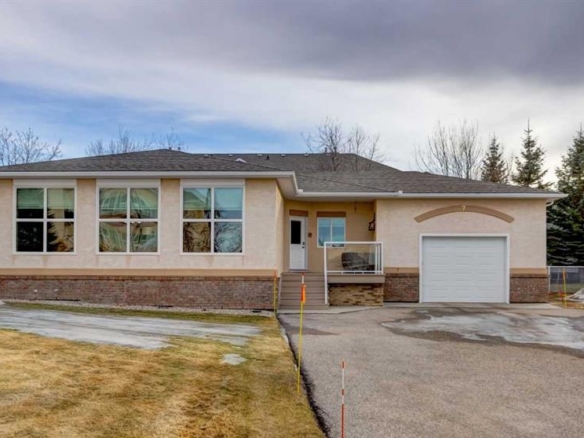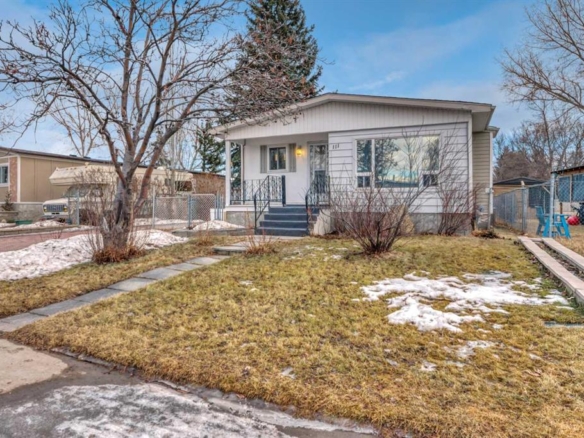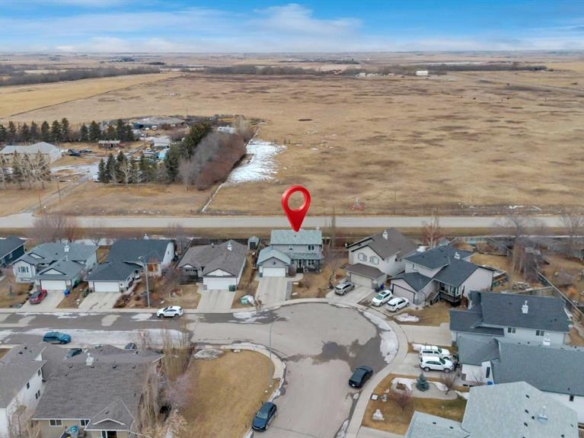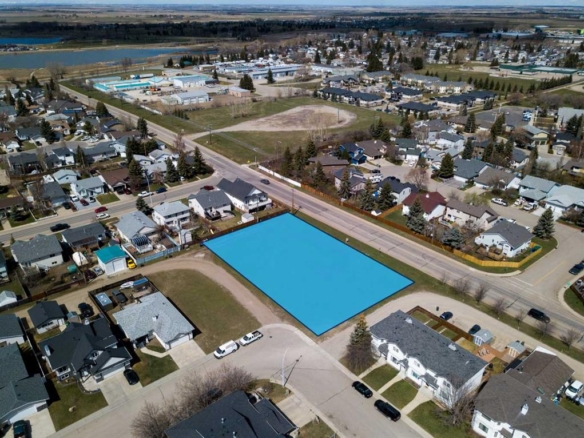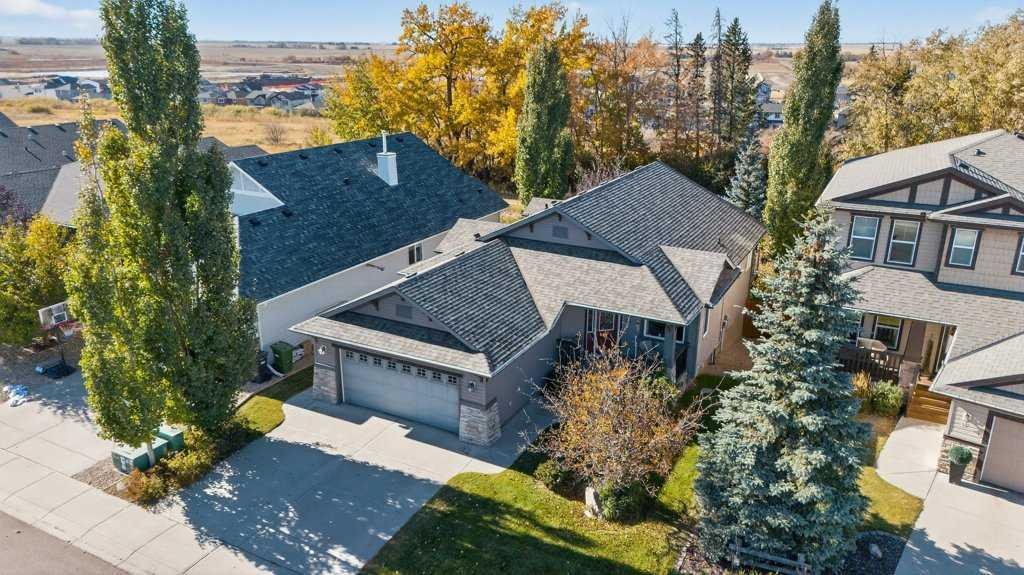- Home
- Residential
- Detached
- 132 Hillcrest Boulevard, Strathmore, Alberta, T1P0A3
132 Hillcrest Boulevard, Strathmore, Alberta, T1P0A3
Hillview Estates, Strathmore
- A2265075
- MLS Number
- 3
- Bedrooms
- 3
- Bathrooms
- 1456.00
- sqft
- 0.14
- Lot sqft
- 2007
- Year Built
Property Description
Welcome to your next home in Hillview Estates!
This beautiful bungalow sits in one of the neighborhood’s most desirable locations, featuring a walkout basement that backs onto a quiet, peaceful canal.
Step inside to an open-concept main floor that feels bright and airy, flowing seamlessly from the front door to large back windows overlooking your private, tree-lined yard.
At the front of the home, an office with French doors and large windows offers an ideal workspace or can easily serve as a fourth bedroom.
Hardwood floors flow throughout the kitchen and living area. The kitchen features two-tone cabinetry, stone countertops, and a spacious sit-up island, perfect for cooking or entertaining. The living room centers around a stone-clad fireplace, creating a warm, inviting atmosphere.
The primary suite includes a walk-in closet and an ensuite bathroom with a shower and large soaking tub. Conveniently, located just outside the bedroom is the main-floor laundry room for easy access.
Downstairs, the fully finished walkout basement offers a large recreation area with a second gas fireplace, two generous bedrooms and a full bathroom. One of the bedrooms features French doors that open directly onto the outdoor patio.
Additional features include a heated, fully finished garage, a new roof (2025), and a built-in irrigation system. This home is truly move-in ready and waiting for its next owners.
Homes like this don’t come up often in Hillview Estates, so book your showing today!
Property Details
-
Property Type Detached, Residential
-
MLS Number A2265075
-
Property Size 1456.00 sqft
-
Bedrooms 3
-
Bathrooms 3
-
Garage 1
-
Year Built 2007
-
Property Status Active
-
Parking 4
-
Brokerage name CIR Realty
Features & Amenities
- Asphalt Shingle
- Built-in Features
- Built-In Oven
- Bungalow
- Ceiling Fan s
- Central
- Central Vacuum
- Closet Organizers
- Deck
- Dishwasher
- Double Garage Attached
- Dryer
- Electric Cooktop
- Finished
- Fireplace s
- Freezer
- Front Porch
- Full
- Gas
- Granite Counters
- High Ceilings
- Kitchen Island
- Microwave
- No Animal Home
- No Smoking Home
- Open Floorplan
- Pantry
- Park
- Playground
- Private Yard
- Range Hood
- Recessed Lighting
- Refrigerator
- Schools Nearby
- Separate Entrance
- Shopping Nearby
- Sidewalks
- Street Lights
- Vaulted Ceiling s
- Walk-In Closet s
- Walk-Out To Grade
- Washer
- Window Coverings
Similar Listings
#7 43 Westlake Circle, Strathmore, Alberta, T1P 1P6
- $499,900
- $499,900
- Beds: 2
- Baths: 2
- 1446.87 sqft
- Detached, Residential
8 hours ago
8 hours ago
111 Brentwood Drive, Strathmore, Alberta, T1P 1E4
- $319,900
- $319,900
- Beds: 3
- Baths: 2
- 1142.00 sqft
- Detached, Residential
9 hours ago
9 hours ago
512 Highland Close, Strathmore, Alberta, T1P 1A5
- $519,500
- $519,500
- Beds: 4
- Baths: 3
- 1503.36 sqft
- Detached, Residential
12 hours ago
12 hours ago
346 Parkview Estates, Strathmore, Alberta, T1P 1K8
- $990,000
- $990,000
- Residential Land, Land
3 days ago
3 days ago
Are you interested in 132 Hillcrest Boulevard, Strathmore, Alberta, T1P0A3?
For over two decades, home buyers and sellers have come to depend on us for our expertise in buying and selling their properties.
LEt's Get Started
Work With Us
With years of experience helping local home Buyers and Sellers just like yourself in Cochrane and Calgary, Alberta, we know how to find the finest real estate properties and help you negotiate the best rates.
This site is protected by reCAPTCHA and the Google Privacy Policy and Terms of Service apply.



















































