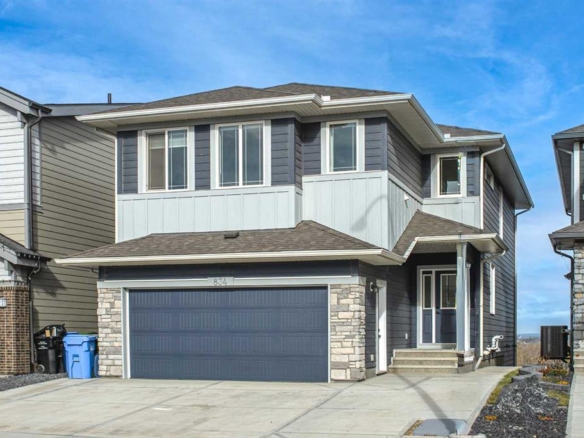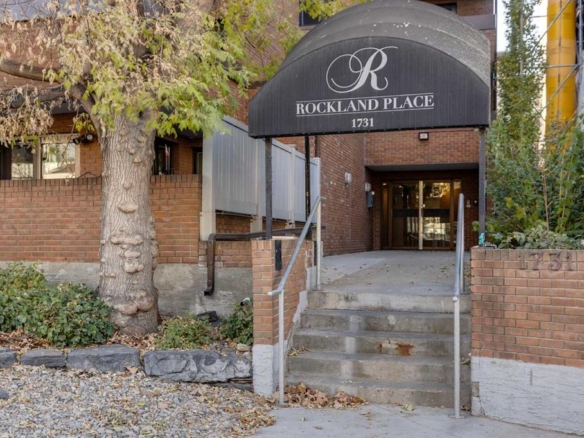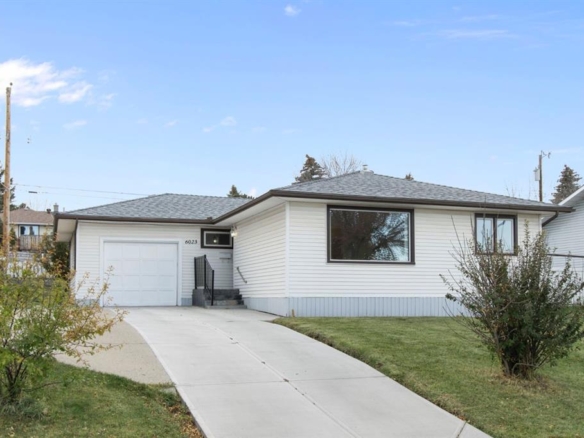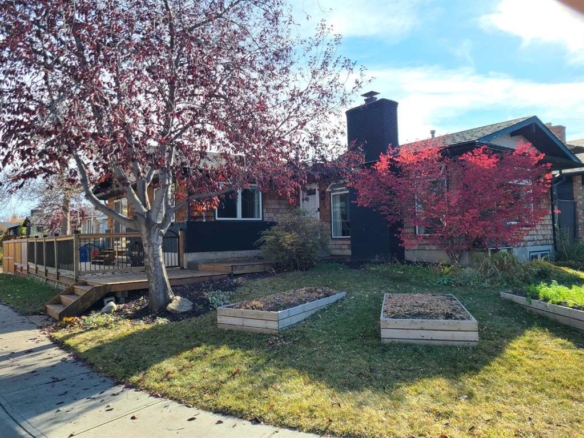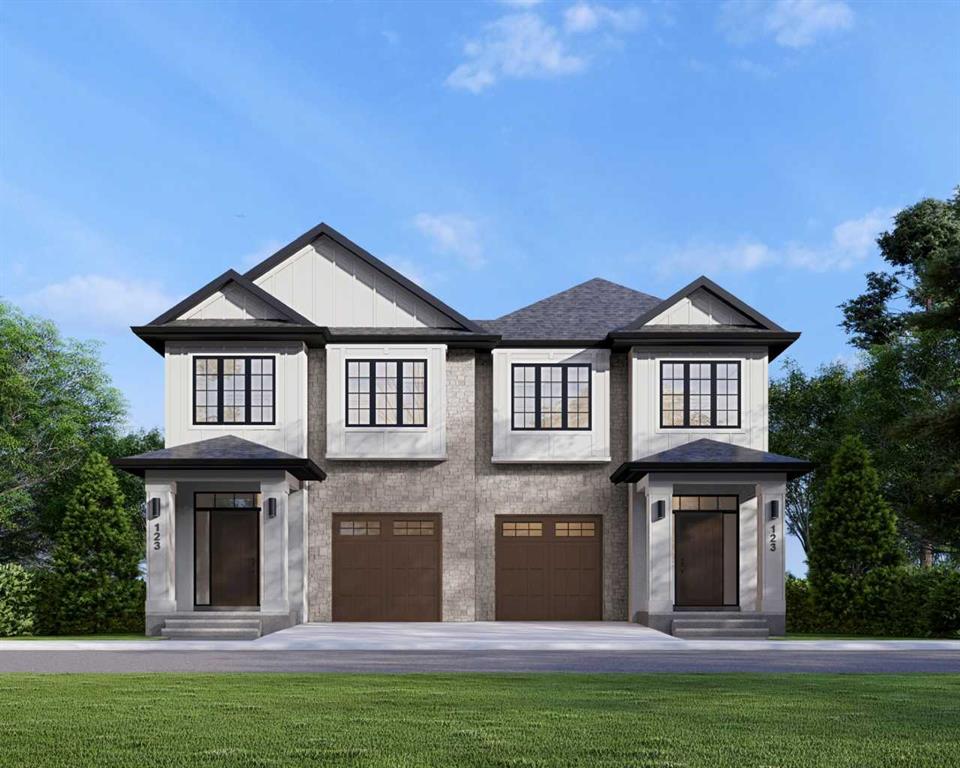- Home
- Residential
- Semi Detached (Half Duplex)
- 131 Greenwich Drive NW, Calgary, Alberta, T3B 5N1
131 Greenwich Drive NW, Calgary, Alberta, T3B 5N1
Greenwood/Greenbriar, Calgary
- A2229561
- MLS Number
- 3
- Bedrooms
- 3
- Bathrooms
- 1985.00
- sqft
- 0.07
- Lot sqft
- 2026
- Year Built
Property Description
Welcome to the Mackenzie 22′ by Partners, a thoughtfully designed 1,985 sq. ft. paired home with a front-attached garage, located in the sought-after NW community of Upper Greenwich. Blending modern finishes with smart functionality, this home is ideal for families, professionals, or anyone looking for stylish, low-maintenance living. Step into a bright, welcoming foyer that leads into a spacious open-concept main floor. The kitchen is beautifully appointed with quartz countertops, full-height cabinetry, stainless steel appliances, and a large central island. The living and dining areas flow seamlessly, making everyday living and entertaining feel effortless. Upstairs, you’ll find three generously sized bedrooms, including a serene primary suite with a walk-in closet and a luxurious ensuite featuring a double vanity and oversized shower. A versatile bonus room provides the perfect flex space for a home office, playroom, or media area, while the upper-level laundry room adds extra convenience. Outside, the home features durable fiber cement siding with refined stone accents, a full front driveway, and excellent curb appeal. Upper Greenwich is a growing community surrounded by nature, with quick access to the Bow River, Calgary Farmers’ Market West, and an extensive pathway network. Sports courts, a scenic central canal and playgrounds are already in place, while additional future amenities will include parks and green spaces to enhance the walkable, connected lifestyle. With its thoughtful layout, quality finishes, and exceptional location, the Mackenzie 22′ is a home that truly fits how you live, both today and in the years to come.
Property Details
-
Property Type Semi Detached (Half Duplex), Residential
-
MLS Number A2229561
-
Property Size 1985.00 sqft
-
Bedrooms 3
-
Bathrooms 3
-
Garage 1
-
Year Built 2026
-
Property Status Active
-
Parking 2
-
Brokerage name eXp Realty
Features & Amenities
- 2 Storey
- Asphalt Shingle
- Attached-Side by Side
- Central
- Dishwasher
- Double Vanity
- Electric Range
- Front Porch
- Full
- Garage Control s
- Kitchen Island
- Microwave
- No Animal Home
- No Smoking Home
- Open Floorplan
- Park
- Playground
- Private Yard
- Quartz Counters
- Rain Gutters
- Refrigerator
- Shopping Nearby
- Sidewalks
- Single Garage Attached
- Tankless Hot Water
- Tankless Water Heater
- Unfinished
- Vinyl Windows
- Walk-In Closet s
- Washer Dryer
Similar Listings
Similar Listings
834 Alpine Drive SW, Calgary, Alberta, T2Y 0S4
- $1,099,900
- $1,099,900
- Beds: 6
- Baths: 4
- 2480.50 sqft
- Detached, Residential
8 minutes ago
8 minutes ago
#401 1731 9A Street SW, Calgary, Alberta, T2T3E7
- $500,000
- $500,000
- Beds: 3
- Baths: 2
- 1548.00 sqft
- Apartment, Residential
8 minutes ago
8 minutes ago
6023 Thornbank Drive, Calgary, Alberta, T2K 3P4
- $639,900
- $639,900
- Beds: 4
- Baths: 2
- 1173.90 sqft
- Detached, Residential
8 minutes ago
8 minutes ago
52 Sunhurst Road SE, Calgary, Alberta, T2X 1T1
- $629,900
- $629,900
- Beds: 4
- Baths: 3
- 1138.74 sqft
- Detached, Residential
8 minutes ago
8 minutes ago
Are you interested in 131 Greenwich Drive NW, Calgary, Alberta, T3B 5N1?
For over two decades, home buyers and sellers have come to depend on us for our expertise in buying and selling their properties.
LEt's Get Started
Work With Us
With years of experience helping local home Buyers and Sellers just like yourself in Cochrane and Calgary, Alberta, we know how to find the finest real estate properties and help you negotiate the best rates.
This site is protected by reCAPTCHA and the Google Privacy Policy and Terms of Service apply.

















