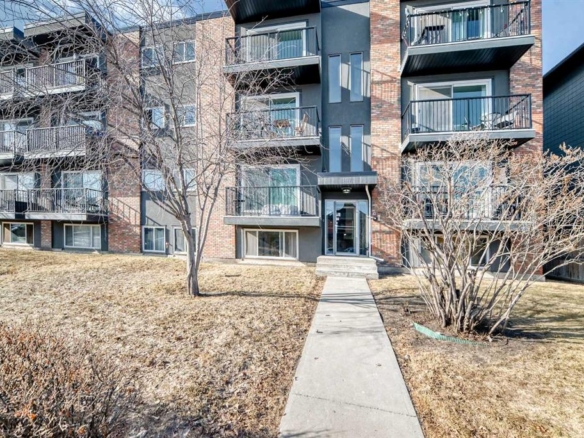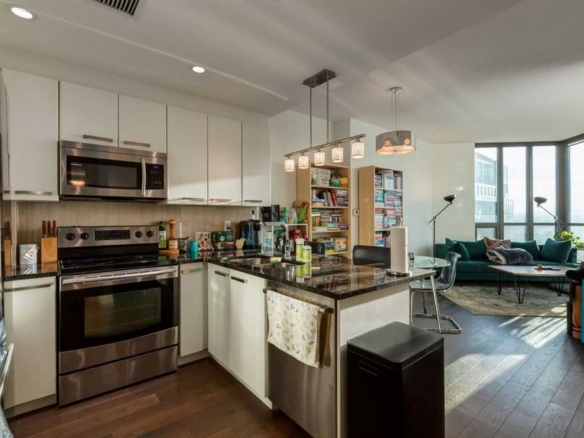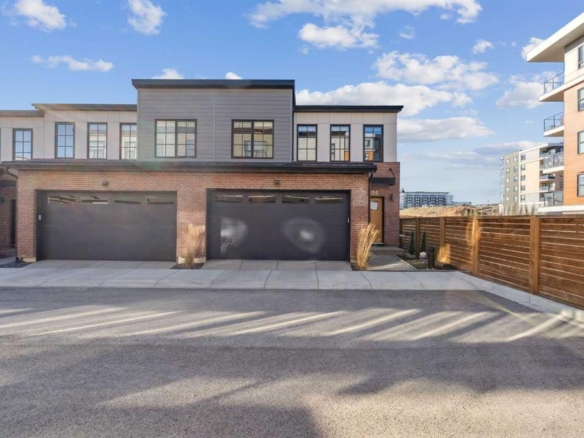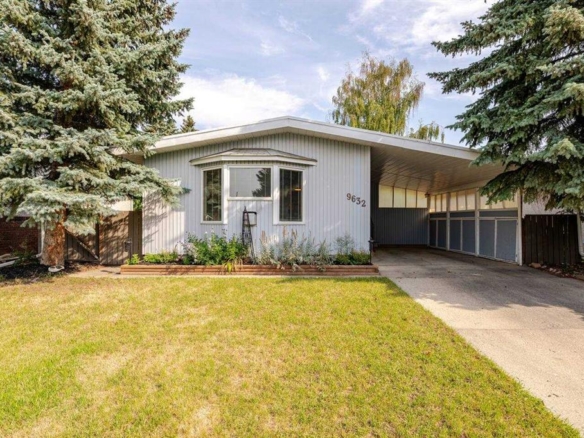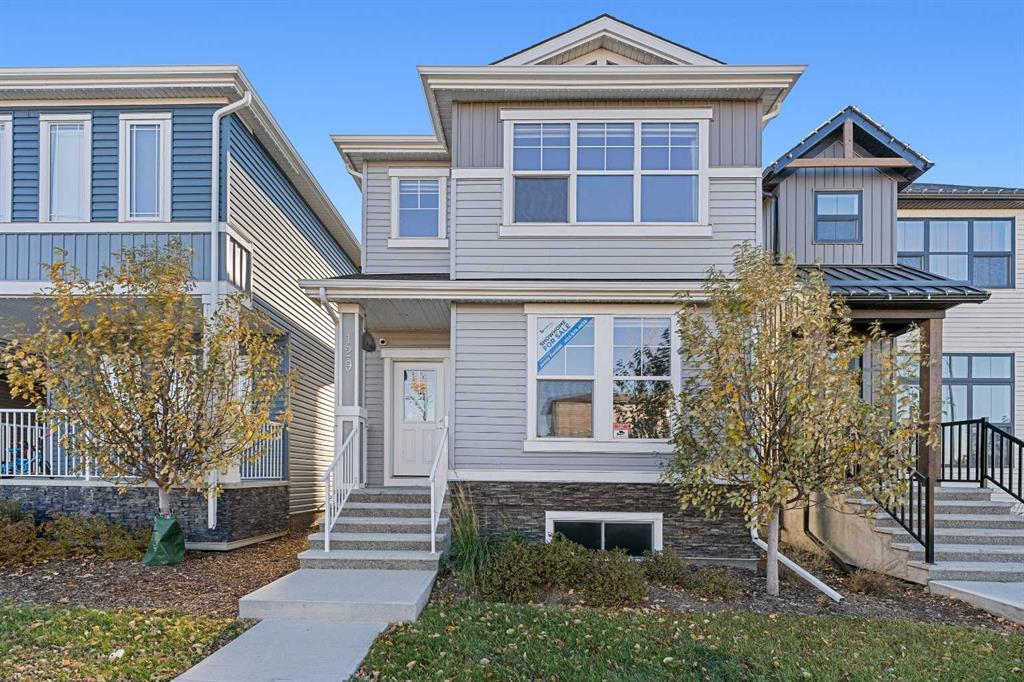- Home
- Residential
- Detached
- 129 Hotchkiss Way SE, Calgary, Alberta, T3S 0G2
129 Hotchkiss Way SE, Calgary, Alberta, T3S 0G2
Hotchkiss, Calgary
- A2263344
- MLS Number
- 3
- Bedrooms
- 3
- Bathrooms
- 1793.00
- sqft
- 0.06
- Lot sqft
- 2025
- Year Built
Property Description
Discover this brand-new build by Broadview Homes — the Concord II, thoughtfully designed for effortless living. With 1,793 sqft, 3 bedrooms and 2.5 baths, this former show-home is show-ready and waiting for you.
The open and airy floor plan provides you with ample living space. The front living room is framed with large windows, creating a comfortable and bright space to relax and unwind. The central kitchen features a generous island with bar-stool seating and flows directly into your rear dining room — the mud room and back door open seamlessly to bring indoor/outdoor living to life. A second living space on the main level opens to both the kitchen and dining areas, making it a true entertainer’s layout.
Upstairs the 3 bedrooms and 2 bathrooms cater ideally to your family. The primary bedroom serves as a private oasis, complete with a walk-in closet and a luxurious 5-piece ensuite with dual-vanity sink. Bedrooms 2 & 3 share the main 4-piece bath. Upper level laundry adds ultimate convenience, positioned right near your bedrooms.
Throughout the home you’ll find 9′ ceilings for an open, airy environment, pot-lighting, high-quality cabinetry from Wildwood with soft-close drawers and doors, an engineered floor system with tile in all wet areas, superior carpet in the bedrooms and an array of LVP choices, and built-in speakers to elevate your lifestyle. Outside boasts a rear deck, lane access and a 2-car parking pad. Move in with confidence and immediate style.
Property Details
-
Property Type Detached, Residential
-
MLS Number A2263344
-
Property Size 1793.00 sqft
-
Bedrooms 3
-
Bathrooms 3
-
Year Built 2025
-
Property Status Active
-
Parking 2
-
Brokerage name RE/MAX Crown
Features & Amenities
- 2 Storey
- Alley Access
- Asphalt Shingle
- Deck
- Forced Air
- Full
- Granite Counters
- High Ceilings
- Kitchen Island
- Lighting
- No Animal Home
- No Smoking Home
- On Street
- Open Floorplan
- Pantry
- Park
- Parking Pad
- Playground
- Rain Gutters
- Recessed Lighting
- Schools Nearby
- Separate Entrance
- Shopping Nearby
- Sidewalks
- Street Lights
- Vinyl Windows
- Walk-In Closet s
- Walking Bike Paths
- Wired for Sound
Similar Listings
#103 1817 16 Street SW, Calgary, Alberta, T2T 4E3
- $179,900
- $179,900
- Beds: 2
- Bath: 1
- 471.00 sqft
- Apartment, Residential
13 minutes ago
13 minutes ago
#2509 225 11 Avenue SE, Calgary, Alberta, T2G 0G3
- $335,000
- $335,000
- Bed: 1
- Bath: 1
- 560.80 sqft
- Apartment, Residential
43 minutes ago
43 minutes ago
#255 7820 Spring Willow Drive SW, Calgary, Alberta, T3H 6E1
- $875,900
- $875,900
- Beds: 4
- Baths: 3
- 1692.50 sqft
- Row/Townhouse, Residential
43 minutes ago
43 minutes ago
9632 Alcott Road SE, Calgary, Alberta, T2J 0T8
- $699,900
- $699,900
- Beds: 4
- Baths: 2
- 1010.36 sqft
- Detached, Residential
43 minutes ago
43 minutes ago
Are you interested in 129 Hotchkiss Way SE, Calgary, Alberta, T3S 0G2?
For over two decades, home buyers and sellers have come to depend on us for our expertise in buying and selling their properties.
LEt's Get Started
Work With Us
With years of experience helping local home Buyers and Sellers just like yourself in Cochrane and Calgary, Alberta, we know how to find the finest real estate properties and help you negotiate the best rates.
This site is protected by reCAPTCHA and the Google Privacy Policy and Terms of Service apply.



















































