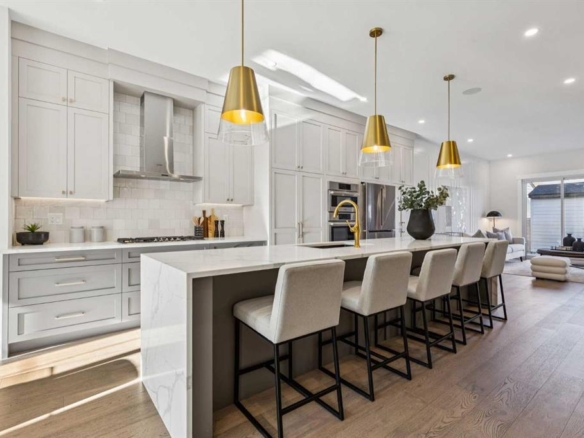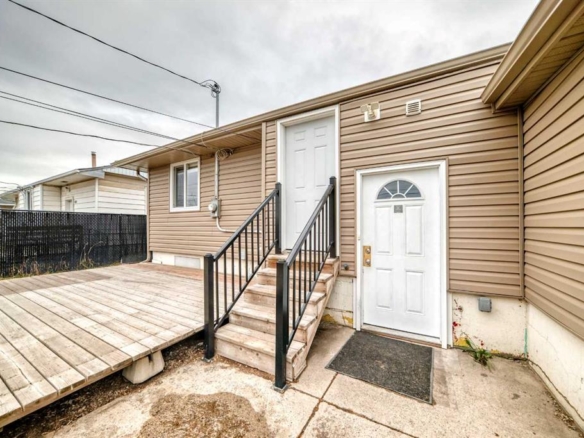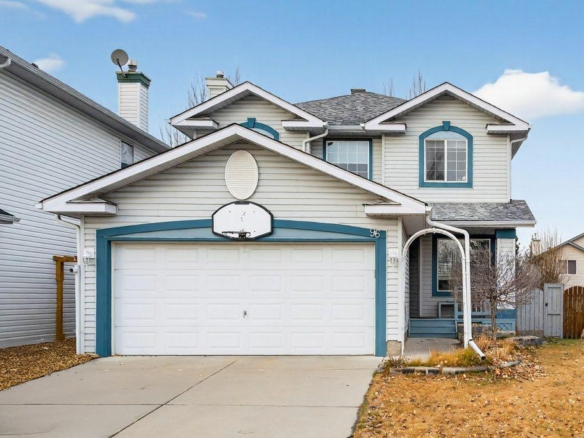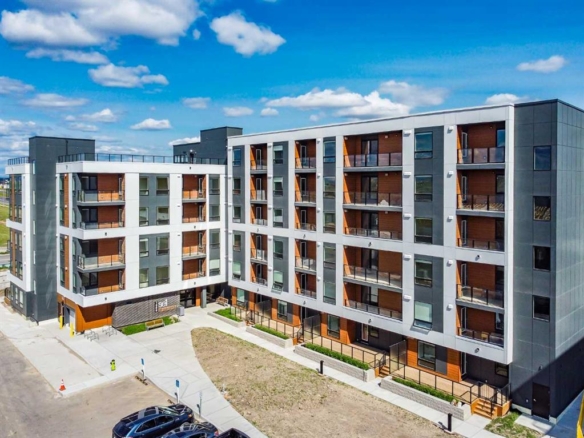- Home
- Residential
- Detached
- 1213 Premier Way SW, Calgary, Alberta, T2T 1L8
1213 Premier Way SW, Calgary, Alberta, T2T 1L8
Upper Mount Royal, Calgary
- A2262807
- MLS Number
- 4
- Bedrooms
- 5
- Bathrooms
- 3625.55
- sqft
- 0.16
- Lot sqft
- 2017
- Year Built
Property Description
In nearly new condition, this transitional masterpiece in the heart of Mount Royal presents an amazing opportunity for the savvy buyer seeking rare and sought-after features, including an elevator providing seamless access throughout the house and … for the car enthusiast, generously sized garaging for 4 cars (can be upped to 6 w/ the addition of a lift). The main floor is designed for day-to-day living, informal gatherings, and entertaining larger numbers in an elegant setting. The spaces consist of a generous foyer, private office and centre hall that leads to a 40’ wide “great room” with gas fireplace and Nano glass bifold doors leading to an epic outdoor area with covered patio, wood burning fireplace, built-in BBQ & and much more. The large showstopper island kitchen features the “who’s who” of top of the line appliances (Sub-Zero, Wolf, Miele, etc.). The butler’s pantry leads to the separate dining room. Upstairs hosts a spectacular primary bedroom suite with vaulted ceilings, 6-piece bath, and a private south balcony, plus 2 more spacious ensuite bedrooms & a huge laundry/craft room/art studio (originally planned to be a 4th bedroom w/ ensuite). The lower level showcases a large media room with wet bar that accommodates a grand piano with ease – ideal for evenings of fun. It also comprises a gym which can be a (4th or 5th) bedroom, and 3-piece bath w/ steam shower. Exterior features include a significant driveway (great for guest parking), sandstone & red brick, wood tongue & groove eaves, copper troughs & downspouts, and a “morning terrace”. This property provides easy access to the Glencoe Club, multiple parks, a public library, local outdoor pool and community tennis courts. Within easy walking distance, the commercial amenities and services on nearby 14th Street are in the process of regeneration and provide promise of a “High Street” in the making!
Property Details
-
Property Type Detached, Residential
-
MLS Number A2262807
-
Property Size 3625.55 sqft
-
Bedrooms 4
-
Bathrooms 5
-
Garage 1
-
Year Built 2017
-
Property Status Active
-
Parking 8
-
Brokerage name RE/MAX Realty Professionals
Features & Amenities
- 2 Storey
- Asphalt Shingle
- Balcony
- Balcony s
- Bar Fridge
- Barbecue
- Bookcases
- Built-In Gas Range
- Central
- Central Air
- Clubhouse
- Dishwasher
- Double Garage Attached
- Double Garage Detached
- Dryer
- Elevator
- Forced Air
- Freezer
- Front Drive
- Full
- Gas
- High Ceilings
- Humidifier
- In Floor
- Living Room
- Microwave
- Natural Gas
- No Animal Home
- No Smoking Home
- Outside
- Patio
- Private Yard
- Refrigerator
- See Remarks
- Tennis Court s
- Terrace
- Vaulted Ceiling s
- Washer
- Wood Burning
Similar Listings
1726 19 Avenue NW, Calgary, Alberta, T2M 1B3
- $1,220,000
- $1,220,000
- Beds: 4
- Baths: 4
- 1935.60 sqft
- Detached, Residential
6 minutes ago
6 minutes ago
1835 42 Street SE, Calgary, Alberta, T2B 1G1
- $589,900
- $589,900
- Beds: 6
- Baths: 2
- 928.40 sqft
- Detached, Residential
6 minutes ago
6 minutes ago
96 Shawbrooke Manor SW, Calgary, Alberta, T2Y 3L8
- $584,900
- $584,900
- Beds: 3
- Baths: 3
- 1992.79 sqft
- Detached, Residential
6 minutes ago
6 minutes ago
#1104 8500 19 Avenue SE, Calgary, Alberta, T2A 7W8
- $329,000
- $329,000
- Beds: 2
- Baths: 2
- 755.89 sqft
- Apartment, Residential
6 minutes ago
6 minutes ago
Are you interested in 1213 Premier Way SW, Calgary, Alberta, T2T 1L8?
For over two decades, home buyers and sellers have come to depend on us for our expertise in buying and selling their properties.
LEt's Get Started
Work With Us
With years of experience helping local home Buyers and Sellers just like yourself in Cochrane and Calgary, Alberta, we know how to find the finest real estate properties and help you negotiate the best rates.
This site is protected by reCAPTCHA and the Google Privacy Policy and Terms of Service apply.
















































