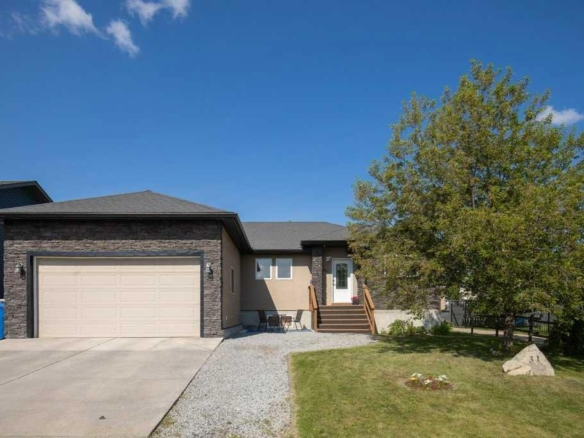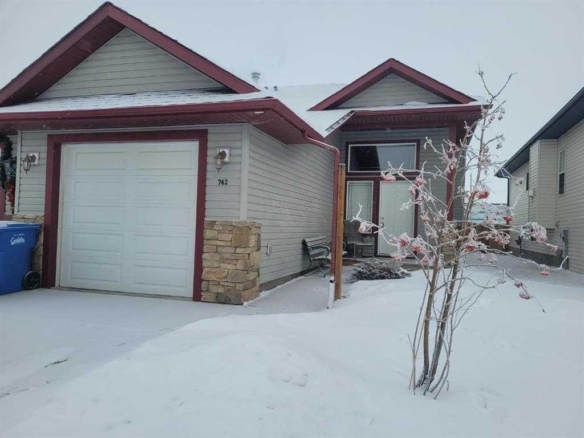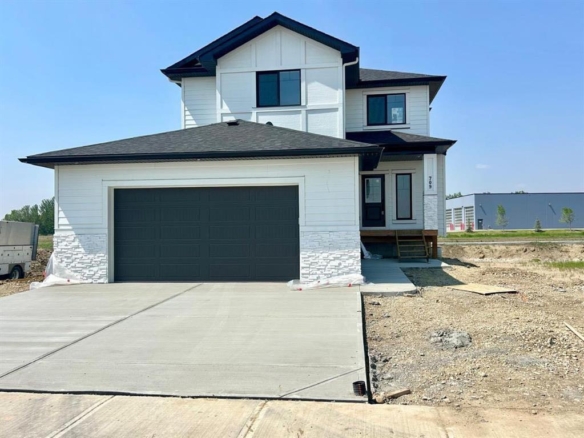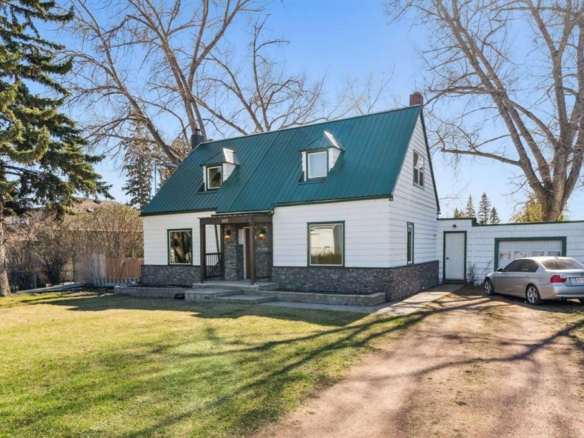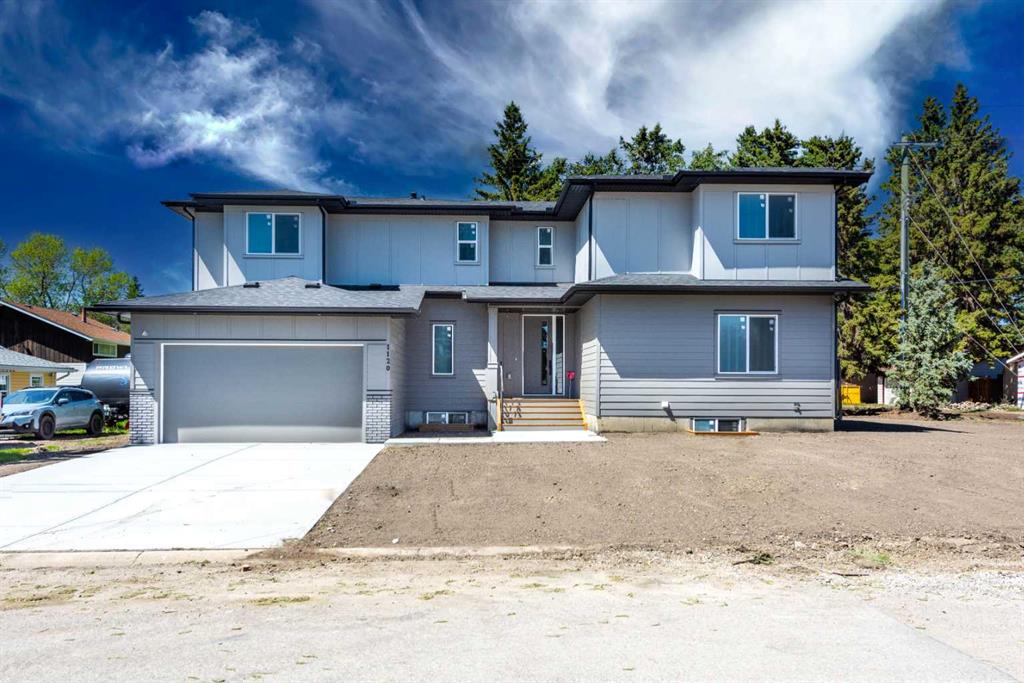- Home
- Residential
- Detached
- 1120 IDAHO Street S, Carstairs, Alberta, T0M0N0
1120 IDAHO Street S, Carstairs, Alberta, T0M0N0
NONE, Carstairs
- A2226020
- MLS Number
- 4
- Bedrooms
- 3
- Bathrooms
- 2349.00
- sqft
- 0.17
- Lot sqft
- 2025
- Year Built
Property Description
2025 brand New detached – upgraded infill/custom house, with comfort, convenience & ample space inside and outside. House has been built with the provisions for a family which can accommodate guests, elderly. A welcoming spacious house with approx.2349 sq ft living space above grade and a walk up basement for a future development. One bedroom/office & a full bathroom on the main floor and 3 spacious bedrooms & 2 full bathrooms on the upper level . Situated minutes from local amenities, this residence is perfect for those who desire a peaceful yet connected lifestyle. As you step through the front door, you’ll be welcomed into a spacious and bright entryway that sets the tone for the rest of the home. The main floor, which is fully tiled, features 8-ft interior door height and 9-ft. ceilings. Custom built open kitchen, overlooking the inviting dining room, makes meal preparation and family gatherings a joy, The open concept flows through the cozy family room, complete with a beautiful gas fireplace with functional built-ins that create a warm, relaxing atmosphere. A standout features of this home is a large walk in pantry-cum-spice kitchen, equipped with a hood fan and electric cooktop, providing the perfect space for prepping meals or cooking aromatic dishes without interfering with the main house. From the dining area, step out through patio doors to a deck that overlooks the yard—ideal for outdoor entertaining or simply enjoying quiet moments with loved ones BBQ gas line and music speakers provisions in place. The main floor also includes a generously sized mudroom, providing convenient access to/from the double car garage, making unloading groceries or sports equipment a breeze. Additionally, the main level boasts a full 3-pc bathroom and a bedroom providing flexibility and convenience for guests, family, or multigenerational living arrangements. Whether used as a guest room, a home office, or a private retreat, this versatile space adds exceptional value to the layout of the home. The upper level, which is carpeted, features three spacious bedrooms, each offering ample closet space. The master suite is a true retreat, complete with a luxurious 5-piece ensuite that includes both a soaker tub and a separate shower, creating a spa-like experience at home. The walk-in closet provides abundant storage, ensuring your personal space is just as impressive. Conveniently located on the upper level as well, the laundry room makes household chores easier and more efficient. The two secondary bedrooms are equally well-sized, with one featuring a massive walk-in closet of its own. The upper floor also boasts a sizable bonus room, which offers a perfect spot for a home theater, playroom, or additional family space with a dry bar. The unfinished basement is a blank canvas, featuring an 8-foot ceiling height and plumbing rough-ins for a future bathroom.
Property Details
-
Property Type Detached, Residential
-
MLS Number A2226020
-
Property Size 2349.00 sqft
-
Bedrooms 4
-
Bathrooms 3
-
Garage 1
-
Year Built 2025
-
Property Status Active
-
Parking 4
-
Brokerage name URBAN-REALTY.ca
Features & Amenities
- 2 Storey
- Asphalt Shingle
- BBQ gas line
- Blower Fan
- Central
- Closet Organizers
- Clubhouse
- Concrete Driveway
- Deck
- Double Garage Attached
- ENERGY STAR Qualified Appliances
- Family Room
- Fireplace s
- Front Porch
- Full
- Garage Door Opener
- Garden
- Gas
- Gas Starter
- Golf
- Granite Counters
- High Ceilings
- High Efficiency
- Humidity Control
- Kitchen Island
- Lighting
- Natural Gas
- Open Floorplan
- Park
- Playground
- Private Yard
- Recessed Lighting
- RV Access Parking
- Schools Nearby
- Separate Exterior Entry
- Shopping Nearby
- Sidewalks
- Street Lights
- Tennis Court s
- Unfinished
- Vinyl Windows
- Walk-In Closet s
- Walk-Up To Grade
- Walking Bike Paths
- Wet Bar
Similar Listings
Similar Listings
431 Carriage Lane Crossing, Carstairs, Alberta, T0M 0N0
- $595,500
- $595,500
- Beds: 5
- Baths: 3
- 1322.00 sqft
- Detached, Residential
2 days ago
2 days ago
742 Carriage Lane Drive, Carstairs, Alberta, T0M 0N0
- $425,000
- $425,000
- Beds: 5
- Baths: 3
- 1060.00 sqft
- Semi Detached (Half Duplex), Residential
3 days ago
3 days ago
709 Mandalay Avenue, Carstairs, Alberta, T0M 0N0
- $611,000
- $611,000
- Beds: 3
- Baths: 3
- 2135.00 sqft
- Detached, Residential
6 days ago
6 days ago
663 10 Avenue S, Carstairs, Alberta, T0M 0N0
- $444,900
- $444,900
- Beds: 3
- Baths: 2
- 1410.24 sqft
- Detached, Residential
1 week ago
1 week ago
Are you interested in 1120 IDAHO Street S, Carstairs, Alberta, T0M0N0?
For over two decades, home buyers and sellers have come to depend on us for our expertise in buying and selling their properties.
LEt's Get Started
Work With Us
With years of experience helping local home Buyers and Sellers just like yourself in Cochrane and Calgary, Alberta, we know how to find the finest real estate properties and help you negotiate the best rates.
This site is protected by reCAPTCHA and the Google Privacy Policy and Terms of Service apply.


































