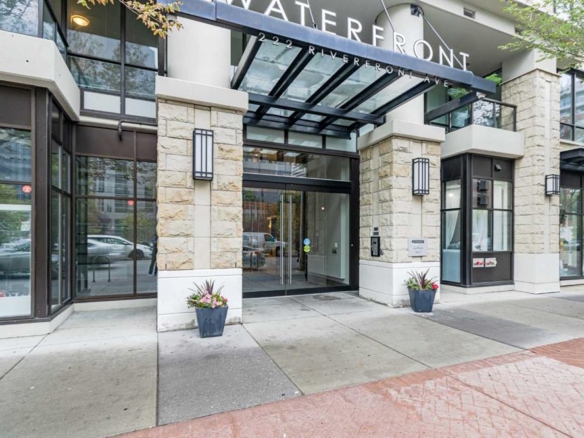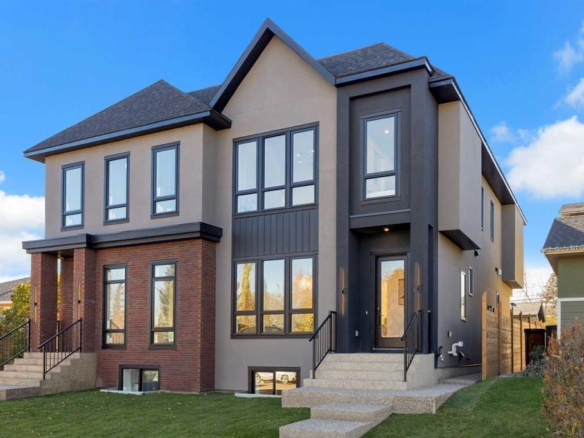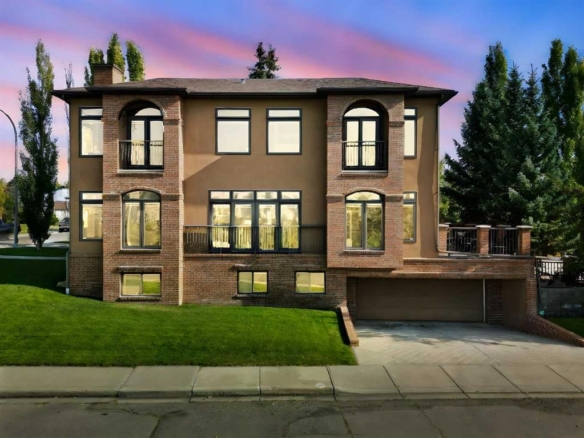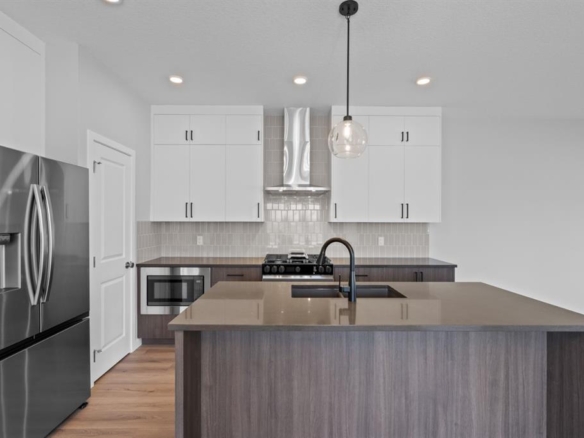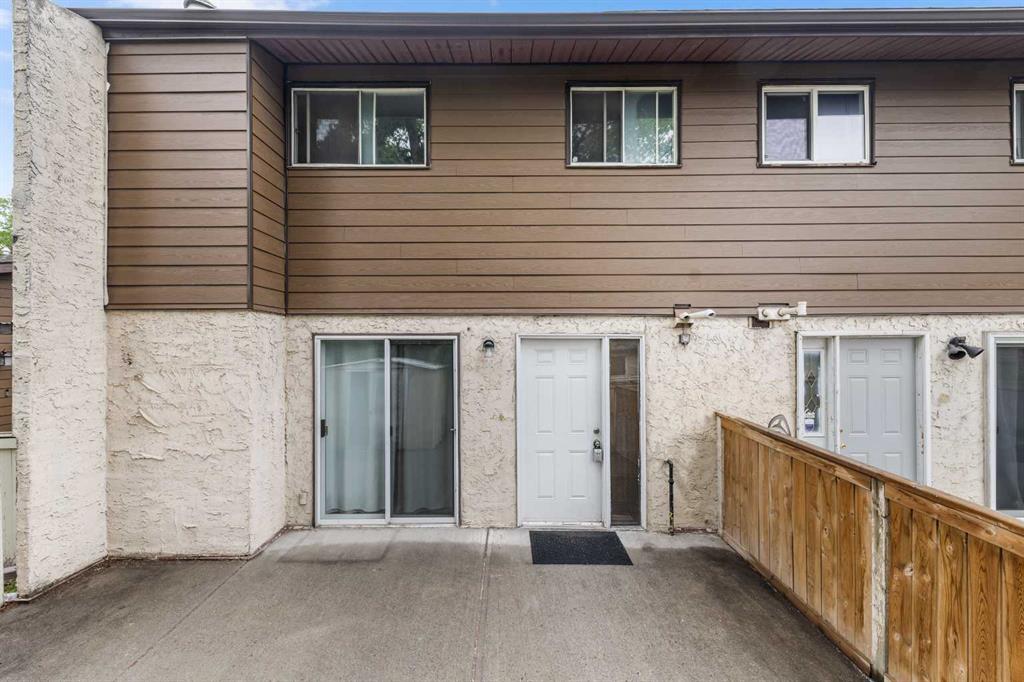- Home
- Residential
- Row/Townhouse
- #111 5404 10 Avenue SE, Calgary, Alberta, T2A 5G4
#111 5404 10 Avenue SE, Calgary, Alberta, T2A 5G4
Penbrooke Meadows, Calgary
- A2222238
- MLS Number
- 2
- Bedrooms
- 1
- Bathroom
- 1037.00
- sqft
- 1975
- Year Built
Property Description
**Open House Saturday June 7 from 12-3pm** Beautiful Renovation | Incredible Living Space | Open Floor Plan | Gloss Finished Cabinets | Full Height Upper Cabinets | Modern Tile Backsplash | Quartz Countertops | Stainless Steel Appliances | Wood Burning Fireplace | Main Level Laundry | 2 Beds + Den | Move-in Ready | No Maintenance Yard | Concrete Patio | Fully Fenced | Incredible Location | Minutes From 4 CBE Schools | Transit Access | Close to All Amenities. Welcome home to this beautifully renovated 2-storey townhome boasting 1,037 SqFt throughout the main and upper levels. Step inside your fully fenced concrete yard to a great outdoor living space! Open the front door to a sizeable foyer with an open face coat closet. The vast living room is paired with sliding glass doors that lead out to the concrete patio. The living and dining rooms are an open floor plan complimenting your living space. Just off the dining room is the kitchen which is sparkling with white quartz countertops, gloss finished full height cabinets, stainless steel appliances and a modern tile backsplash. The kitchen has a pantry for dry goods storage. The main level has your laundry and utility room which has space for storage too. Upstairs has 2 bedrooms, a den and a 4pc bath. Both bedrooms are a great size and have closet space. The den is a flexible living space to be used as your family sees fit- a home office, kid’s play room or for overnight guests. The 4pc bath has an extended single vanity with a quartz countertop and a deep tub/shower combo. This townhome comes with an assigned surface parking stall. Beyond your home is a family friendly neighbourhood full of parks, playgrounds and amenities. The four CBE Schools – Penbrooke Meadows, Ernest Morrow, Forest Lawn High School & Jack James High School are blocks away. Hurry and book a showing at this incredible townhome today!
Property Details
-
Property Type Row/Townhouse, Residential
-
MLS Number A2222238
-
Property Size 1037.00 sqft
-
Bedrooms 2
-
Bathroom 1
-
Year Built 1975
-
Property Status Active
-
Parking 1
-
Brokerage name RE/MAX Crown
Features & Amenities
Similar Listings
Similar Listings
#336 222 Riverfront Avenue SW, Calgary, Alberta, T2P 4V9
- $269,900
- $269,900
- Bed: 1
- Bath: 1
- 497.62 sqft
- Apartment, Residential
7 hours ago
7 hours ago
2713 Cochrane Road NW, Calgary, Alberta, T2M 4J1
- $1,175,000
- $1,175,000
- Beds: 4
- Baths: 4
- 1955.06 sqft
- Semi Detached (Half Duplex), Residential
8 hours ago
8 hours ago
804 9A Street NE, Calgary, Alberta, T2e 4L6
- $1,799,000
- $1,799,000
- Beds: 4
- Baths: 4
- 3105.47 sqft
- Detached, Residential
8 hours ago
8 hours ago
476 Lewiston Landing NE, Calgary, Alberta, T3P 2H8
- $635,000
- $635,000
- Beds: 4
- Baths: 3
- 1867.00 sqft
- Detached, Residential
8 hours ago
8 hours ago
Are you interested in #111 5404 10 Avenue SE, Calgary, Alberta, T2A 5G4?
For over two decades, home buyers and sellers have come to depend on us for our expertise in buying and selling their properties.
LEt's Get Started
Work With Us
With years of experience helping local home Buyers and Sellers just like yourself in Cochrane and Calgary, Alberta, we know how to find the finest real estate properties and help you negotiate the best rates.
This site is protected by reCAPTCHA and the Google Privacy Policy and Terms of Service apply.



























