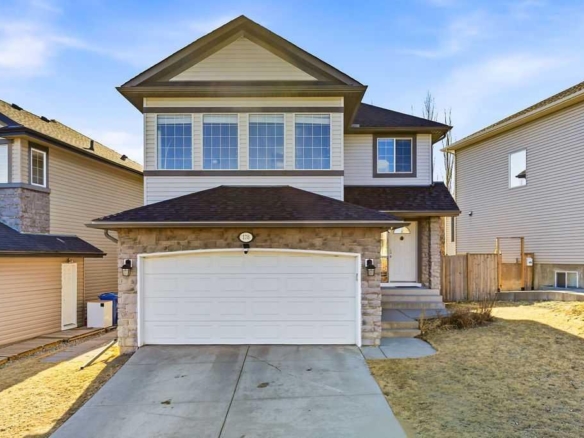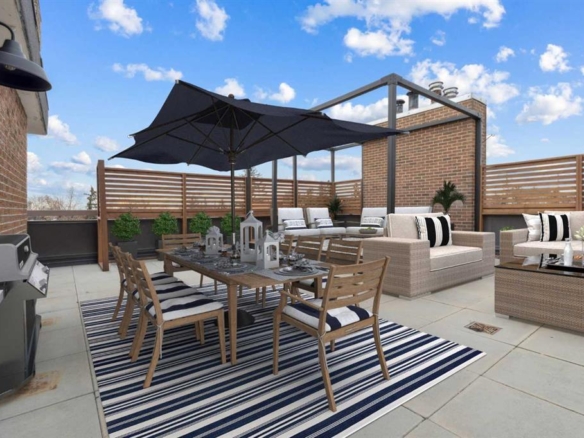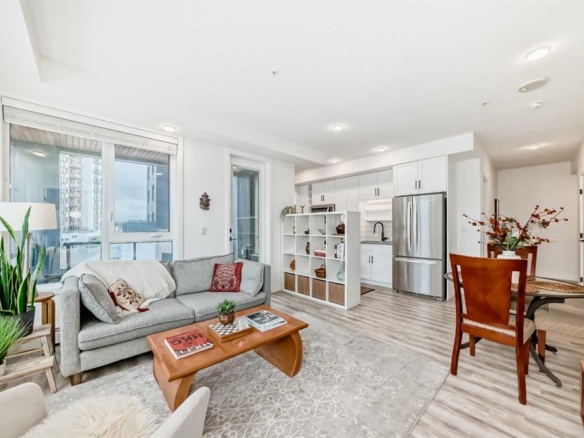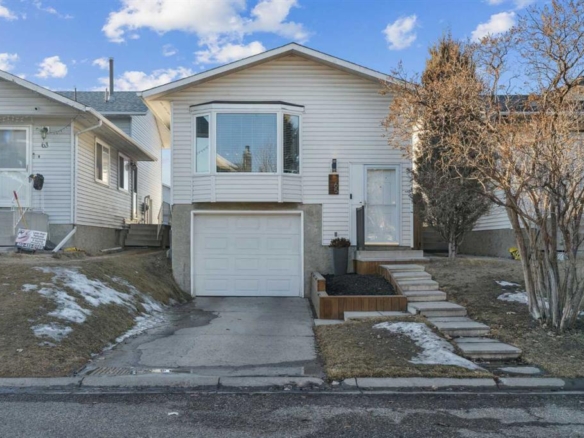- Home
- Residential
- Detached
- 11 Selkirk Drive SW, Calgary, Alberta, T2W 0M3
11 Selkirk Drive SW, Calgary, Alberta, T2W 0M3
Southwood, Calgary
- A2271705
- MLS Number
- 4
- Bedrooms
- 2
- Bathrooms
- 1386.00
- sqft
- 0.13
- Lot sqft
- 1965
- Year Built
Property Description
Fully renovated 4-level split in West Haysboro offering over 2,500 sq. ft. of living space. A legal walk-out basement suite, ideal for second family, provides a full kitchen, living room with a 72” electric fireplace, two bedrooms, a 3pc bathroom, and in-floor heating.
An open-concept kitchen highlights the main floor, featuring oversized cabinets, stainless steel appliances, granite counters, an eating bar, and a pantry. Adjacent to the kitchen is a living room with a second 72” electric fireplace, built-in wall units, and a custom tiled feature wall. The formal dining area comfortably fits a large family table and includes a built-in bar.
Upstairs, the master retreat includes a walk-in closet and a 5pc spa-inspired ensuite complete with dual sinks, a glass shower with bench and water jets, a soaker tub, and heated floors. A second spacious bedroom completes the upper level.
Notable upgrades include aluminum windows with retractable screens, new doors with multi-point locking systems, Alfa tile flooring, granite counters throughout, custom closet organizers, a newer Kinetico water softener, and a newer high-efficiency furnace. Smart home additions such as LED lighting, a smart thermostat, and code/chip/fingerprint deadbolts enhance convenience and security.
Outdoor living is just as impressive with a west-facing yard featuring low-maintenance landscaping, a patio, hot tub, storage shed, and natural stone retaining. Parking is exceptional with an oversized insulated and heated double detached garage with alley access, plus a covered carport.
Located close to the BRT line, Southland C-Train Station, an off-leash dog park, and nearby amenities. Positioned north of Southland Drive and west of Elbow Drive.
Property Details
-
Property Type Detached, Residential
-
MLS Number A2271705
-
Property Size 1386.00 sqft
-
Bedrooms 4
-
Bathrooms 2
-
Garage 1
-
Year Built 1965
-
Property Status Active
-
Parking 3
-
Brokerage name eXp Realty
Features & Amenities
- 4 Level Split
- Asphalt Shingle
- Basement
- Bookcases
- Breakfast Bar
- Built-in Features
- Carport
- Closet Organizers
- Dishwasher
- Double Garage Detached
- Double Vanity
- Electric
- Electric Stove
- Forced Air
- Front Porch
- Full
- Garage Control s
- Granite Counters
- Heated Garage
- Kitchen Island
- Living Room
- Microwave
- Natural Gas
- No Animal Home
- No Smoking Home
- Off Street
- Open Floorplan
- Oversized
- Pantry
- Park
- Parking Pad
- Patio
- Playground
- Private Entrance
- Private Yard
- Refrigerator
- Schools Nearby
- Separate Entrance
- Shopping Nearby
- Sidewalks
- Street Lights
- Tile
- Vaulted Ceiling s
- Walk-In Closet s
- Washer Dryer
- Water Softener
- Window Coverings
Similar Listings
178 Kincora View NW, Calgary, Alberta, T3R1M2
- $659,900
- $659,900
- Beds: 3
- Baths: 3
- 1797.00 sqft
- Detached, Residential
2 hours ago
2 hours ago
#505 511 56 Avenue SW, Calgary, Alberta, T2V 0G6
- $510,000
- $510,000
- Beds: 2
- Baths: 2
- 1558.26 sqft
- Apartment, Residential
3 hours ago
3 hours ago
#227 4138 University Avenue NW, Calgary, Alberta, T3B 6L4
- $499,999
- $499,999
- Beds: 2
- Baths: 2
- 808.00 sqft
- Apartment, Residential
3 hours ago
3 hours ago
65 Tararidge Close NE, Calgary, Alberta, T3J 2P5
- $515,000
- $515,000
- Beds: 3
- Baths: 2
- 874.00 sqft
- Detached, Residential
4 hours ago
4 hours ago
Are you interested in 11 Selkirk Drive SW, Calgary, Alberta, T2W 0M3?
For over two decades, home buyers and sellers have come to depend on us for our expertise in buying and selling their properties.
LEt's Get Started
Work With Us
With years of experience helping local home Buyers and Sellers just like yourself in Cochrane and Calgary, Alberta, we know how to find the finest real estate properties and help you negotiate the best rates.
This site is protected by reCAPTCHA and the Google Privacy Policy and Terms of Service apply.


























































