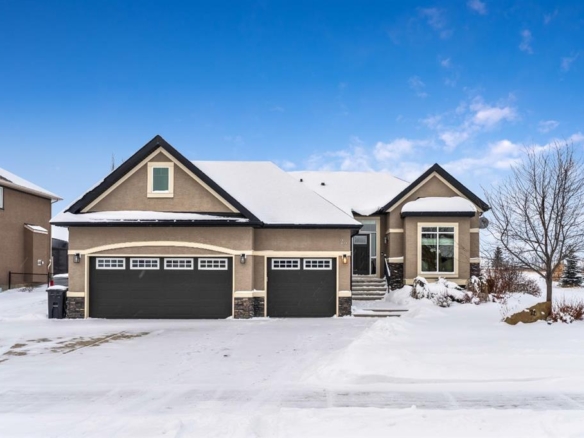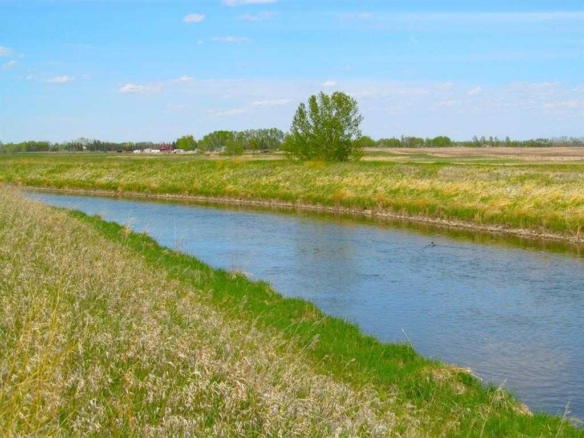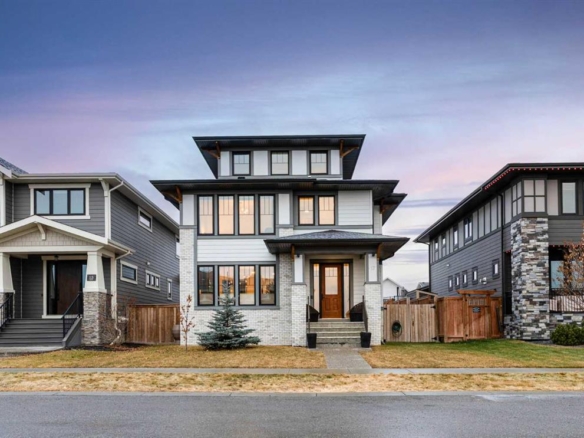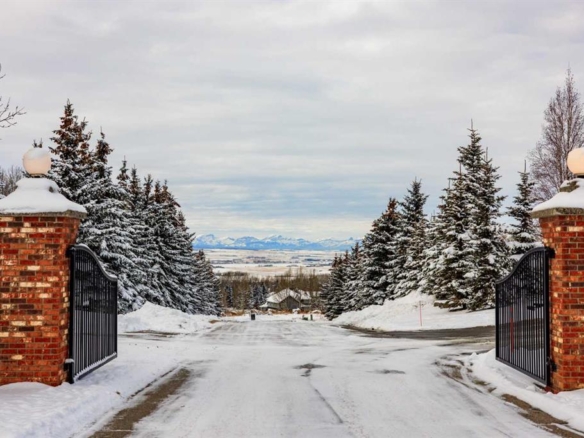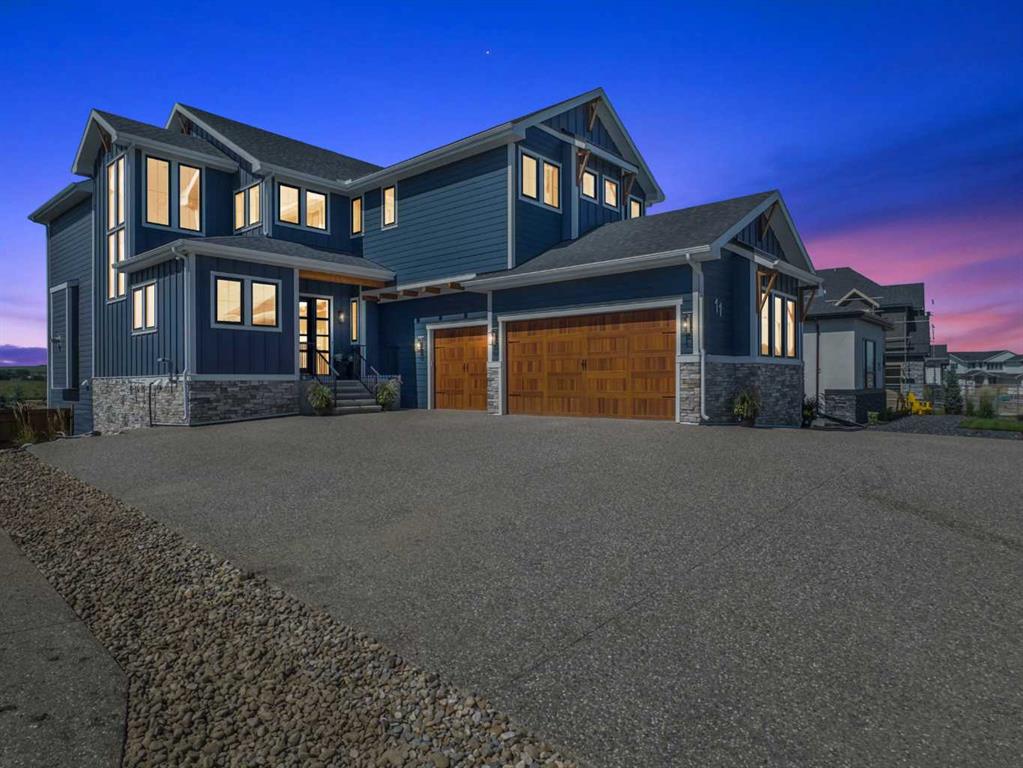- Home
- Residential
- Detached
- 11 Chokecherry Ridge, Rural Rocky View County, Alberta, T3Z 0G2
11 Chokecherry Ridge, Rural Rocky View County, Alberta, T3Z 0G2
Harmony, Rural Rocky View County
- A2248991
- MLS Number
- 6
- Bedrooms
- 4
- Bathrooms
- 3634.30
- sqft
- 0.19
- Lot sqft
- 2023
- Year Built
Property Description
Located in Harmony – the lake and world-class golf “community of the year” winner 8 times! As you step into this executive estate home, you are greeted by 10 ft. ceilings and a vast, open-concept space that seamlessly blends the private office, great room, dining area and gourmet kitchen. Floor-to-ceiling windows frame breathtaking mountain views, filling the space with natural light and creating a serene, airy atmosphere. It’s the perfect setting for both relaxing and entertaining! The full-height feature fireplace with its custom mantle, plus adjacent floating shelves…is the focal point of the massive great room. The dining room is adorned with a built-in “ultra fashionable” custom buffet / serving station, something you will not see in any other home! A chef’s delight…the gourmet kitchen has been so meticulously crafted, with its full-height cabinetry, the high-end Miele appliance package (*10 year extended warranty May 2023), to the oversized island with its **titanium granite countertop with leathered finish!!…plus quartz counters. Easy access to the full-width view deck from both the dining and kitchen areas. The most spectacular “butler’s pantry” awaits your thrill, located just adjacent to the kitchen! Enjoy the Miele touch-screen coffee machine. A mud-room to fit any sized family leads directly into the triple car garage. Ascend to the upper level with 9 ft. ceilings and never-ending views….a sumptuous master retreat awaits you with its spa-like ensuite bath – including an oversized soaker tear-drop tub, a steam shower, plus custom California Closets! Three additional bedrooms, plus a second office area….could be 5th upper bedroom….or bonus room, plus laundry complete the upper level. The walkout offers heated floors throughout, a large recreation area/family room, a 5th bedroom and 3rd full bathroom, plus a private games area (*could be 6th bedroom)! The double doors lead to the patio area with hot tub access, plus fully landscaped yard that is fenced and includes a fire pit / patio. Other features and upgrades are the Kenitico K5 RO system with mineral plus and softener, Sonos AMP and 8″ speaker system, API Alarm system with motion sensors, 4KUHD camera system wrapping the exterior, with hardwired feed to master bedroom, 2 A/C units, 2 furnaces, custom curved 8 car driveway, triple pane windows with additional sun protective glazing, custom extended sq. ft. for upper bedrooms, 2 phantom screens on main level & rear french doors, custom exposed beams in dining/kitchen areas. Engage your every sense when you step into this breathtaking masterpiece!
Property Details
-
Property Type Detached, Residential
-
MLS Number A2248991
-
Property Size 3634.30 sqft
-
Bedrooms 6
-
Bathrooms 4
-
Garage 1
-
Year Built 2023
-
Property Status Active
-
Parking 8
-
Brokerage name eXp Realty
Features & Amenities
- 2 Storey
- Asphalt Shingle
- Bookcases
- Built-in Features
- Built-In Gas Range
- Built-In Oven
- Central Air
- Central Air Conditioner
- Closet Organizers
- Clubhouse
- Deck
- Dishwasher
- Double Vanity
- Dryer
- Finished
- Fire Pit
- Forced Air
- Full
- Garage Control s
- Gas
- Golf
- High Ceilings
- Kitchen Island
- Lake
- Microwave
- Natural Gas
- No Smoking Home
- Open Floorplan
- Park
- Patio
- Playground
- Porch
- Quartz Counters
- Range Hood
- Refrigerator
- Schools Nearby
- See Remarks
- Sidewalks
- Soaking Tub
- Storage
- Street Lights
- Triple Garage Attached
- Walk-Out To Grade
- Walking Bike Paths
- Washer
- Window Coverings
Similar Listings
22 Monterra Way, Rural Rocky View County, Alberta, T4C 0H1
- $1,250,000
- $1,250,000
- Beds: 5
- Baths: 3
- 1723.61 sqft
- Detached, Residential
7 hours ago
7 hours ago
275182 Glenmore Trail, Rural Rocky View County, Alberta, T2P 2G6
- $599,000
- $599,000
- Residential Land, Land
13 hours ago
13 hours ago
17 Cattail Run, Rural Rocky View County, Alberta, T3Z 0Z9
- $1,340,000
- $1,340,000
- Beds: 3
- Baths: 4
- 3028.99 sqft
- Detached, Residential
18 hours ago
18 hours ago
52 Uplands Way SW, Rural Rocky View County, Alberta, T3Z 3N5
- $1,800,000
- $1,800,000
- Residential Land, Land
3 days ago
3 days ago
Are you interested in 11 Chokecherry Ridge, Rural Rocky View County, Alberta, T3Z 0G2?
For over two decades, home buyers and sellers have come to depend on us for our expertise in buying and selling their properties.
LEt's Get Started
Work With Us
With years of experience helping local home Buyers and Sellers just like yourself in Cochrane and Calgary, Alberta, we know how to find the finest real estate properties and help you negotiate the best rates.
This site is protected by reCAPTCHA and the Google Privacy Policy and Terms of Service apply.


















































