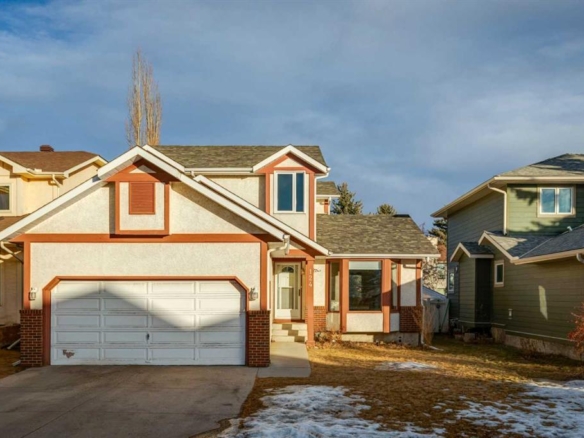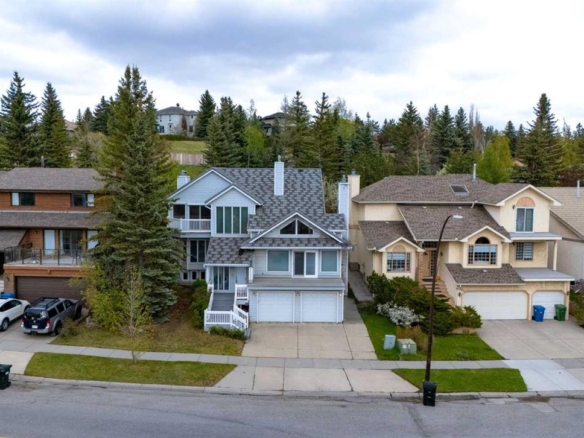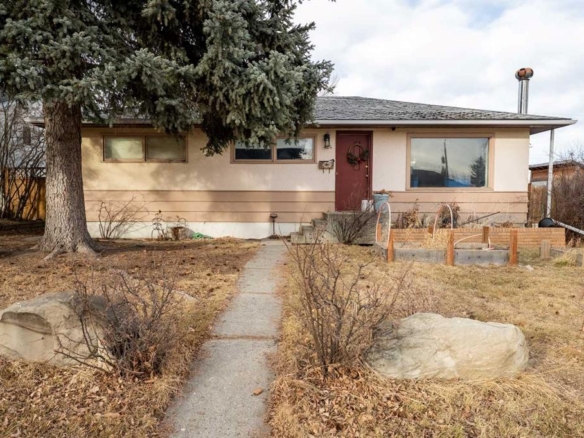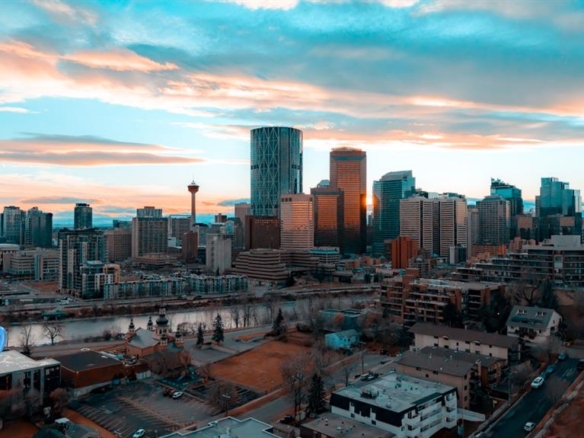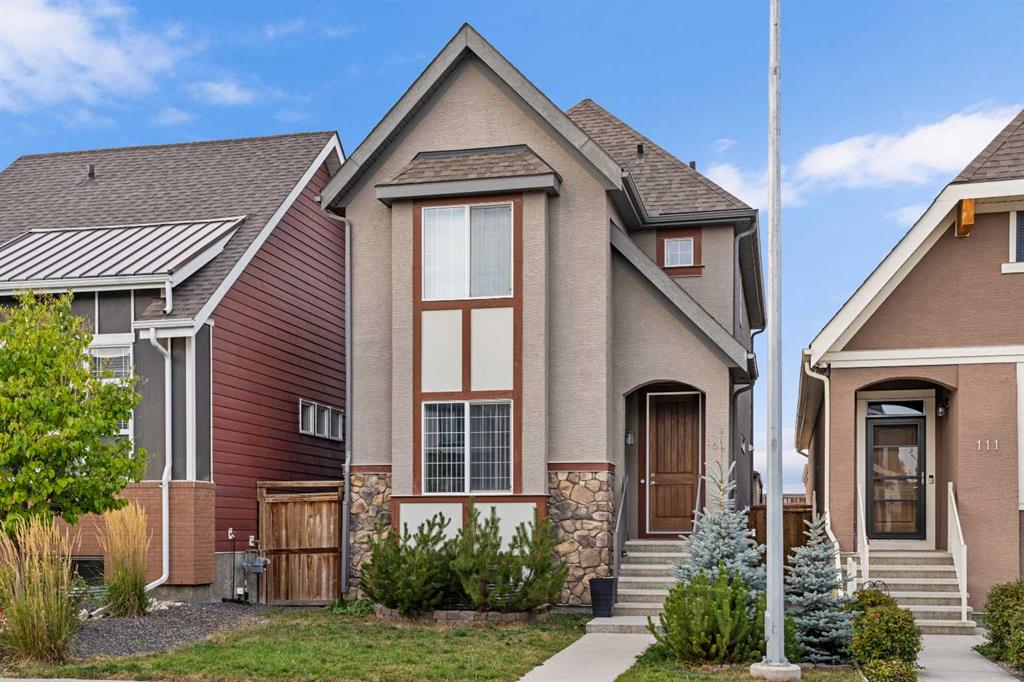- Home
- Residential
- Detached
- 107 MASTERS Heights SE, Calgary, Alberta, T3M 2M8
107 MASTERS Heights SE, Calgary, Alberta, T3M 2M8
Mahogany, Calgary
- A2257319
- MLS Number
- 5
- Bedrooms
- 4
- Bathrooms
- 1618.14
- sqft
- 0.06
- Lot sqft
- 2016
- Year Built
Property Description
Welcome to the lifestyle you’ve been waiting for—where comfort, function, and community come together in perfect harmony. This beautifully maintained and thoughtfully upgraded home(2300+sqft) is nestled on a quiet, tree-lined street in the highly sought-after lake community of Mahogany. Surrounded by young families and just minutes from the wet lands, beach club, shopping, dining, schools, and parks, this is the kind of place where memories are made. From the moment you arrive, the curb appeal sets the tone—with a gorgeous landscape framing the front yard and a charming front elevation that welcomes you in.
Step inside to discover a sunny, open-concept main floor with 9 feet ceilings designed for everyday living and easy entertaining. The front living room is bright and spacious, featuring oversized windows and a cozy electric fireplace framed by an exceptional media console—a perfect spot to gather and unwind. Centrally located, the dining room can comfortably fit a large table and sits beneath a modern light fixture, seamlessly connecting the living room to the heart of the home: the U-Shaped Gourmet kitchen. With dark brown cabinetry, white quartz countertops, a stylish mini brick subway backsplash, stainless steel appliances, and a sleek microwave hood fan, this kitchen checks all the boxes. LED lights and rich LVP floors run throughout the main floor, adding warmth and elegance.
Tucked away just off the stairs, you’ll find a smart and efficient pocket office—the ideal space for a home office, study area, or creative studio—providing flexibility for today’s work-from-home lifestyle.
Upstairs, the primary bedroom is a peaceful retreat with a generous walk-in closet, and a spa-inspired ensuite featuring a soaker tub and a walk-in shower. Two additional bedrooms overlook the nicely landscaped backyard and are serviced by a full bathroom and a convenient upper floor laundry room. Downstairs, the professionally developed, fully legal basement suite offers incredible flexibility with a separate entrance, two bedrooms plus an additional den, a modern kitchen, private laundry, and a full bathroom—ideal for multigenerational living, guests, or income potential.
Step outside and enjoy a two-tiered backyard experience: a raised deck for BBQs and lounging, and a lower fully fenced and landscaped yard ideal for evening fires or summer dinners under the stars. Additional outdoor features include an oversized double detached garage with storage trusses above, giving you even more benefits.
This home offers a functional floor plan with features that blend timeless style & modern convenience. Whether it’s the prime location close to the lake, schools & all amenities, the mature street setting, or the cozy, inviting interiors—this one is truly special. It’s the perfect blend of luxury, lifestyle, & investment potential—all in one of Calgary’s most prestigious lake communities. Don’t miss the chance to make it yours
Property Details
-
Property Type Detached, Residential
-
MLS Number A2257319
-
Property Size 1618.14 sqft
-
Bedrooms 5
-
Bathrooms 4
-
Garage 1
-
Year Built 2016
-
Property Status Active
-
Parking 2
-
Brokerage name PREP Realty
Features & Amenities
- 2 Storey
- Asphalt Shingle
- Central
- Clubhouse
- Deck
- Dishwasher
- Double Garage Detached
- Dryer
- Electric
- Electric Stove
- ENERGY STAR Qualified Appliances
- ENERGY STAR Qualified Equipment
- Finished
- Fishing
- Front Porch
- Full
- Garage Control s
- Garden
- Gas Water Heater
- High Efficiency
- Hot Water
- Kitchen Island
- Lake
- Microwave Hood Fan
- Natural Gas
- No Smoking Home
- Open Floorplan
- Pantry
- Park
- Playground
- Private Entrance
- Private Yard
- Quartz Counters
- Rain Gutters
- Refrigerator
- Schools Nearby
- Sep HVAC Units
- Separate Entrance
- Separate Exterior Entry
- Shopping Nearby
- Sidewalks
- Street Lights
- Suite
- Tennis Court s
- Walking Bike Paths
- Washer Dryer
Similar Listings
124 Woodmark Crescent SW, Calgary, Alberta, T2W 4Z2
- $624,900
- $624,900
- Beds: 3
- Baths: 3
- 1546.81 sqft
- Detached, Residential
14 minutes ago
14 minutes ago
164 Hawksbrow Drive NW, Calgary, Alberta, T3G 3E2
- $799,900
- $799,900
- Beds: 3
- Baths: 4
- 3000.80 sqft
- Detached, Residential
14 minutes ago
14 minutes ago
424 Tavender Road NW, Calgary, Alberta, T2K 3M2
- $495,000
- $495,000
- Beds: 4
- Baths: 2
- 1066.00 sqft
- Detached, Residential
59 minutes ago
59 minutes ago
#201 414 Meredith Road NE, Calgary, Alberta, T2E 5A6
- $400,000
- $400,000
- Beds: 2
- Baths: 2
- 1029.00 sqft
- Apartment, Residential
59 minutes ago
59 minutes ago
Are you interested in 107 MASTERS Heights SE, Calgary, Alberta, T3M 2M8?
For over two decades, home buyers and sellers have come to depend on us for our expertise in buying and selling their properties.
LEt's Get Started
Work With Us
With years of experience helping local home Buyers and Sellers just like yourself in Cochrane and Calgary, Alberta, we know how to find the finest real estate properties and help you negotiate the best rates.
This site is protected by reCAPTCHA and the Google Privacy Policy and Terms of Service apply.











































