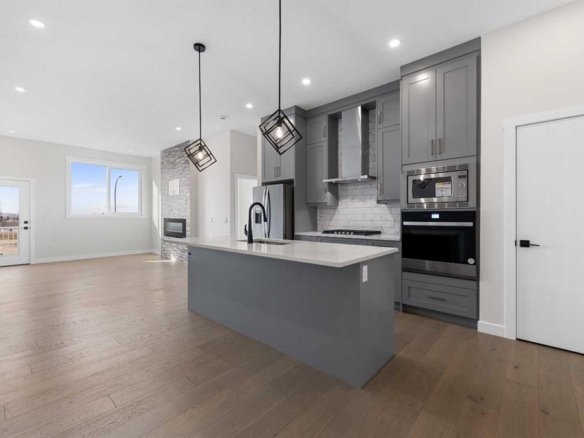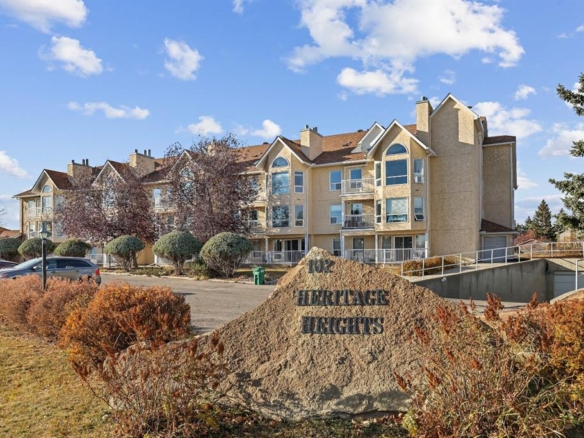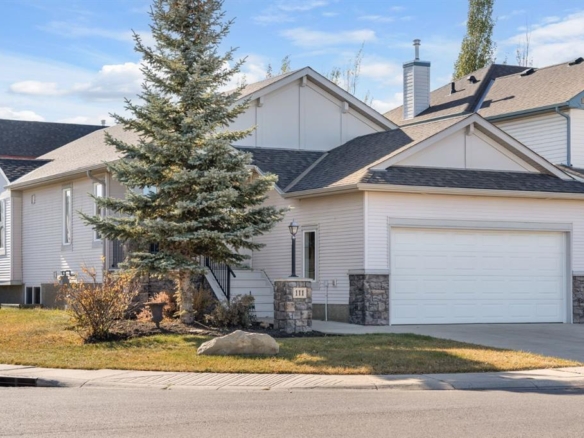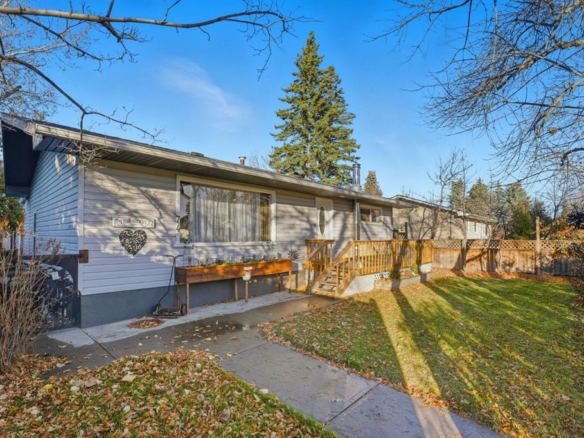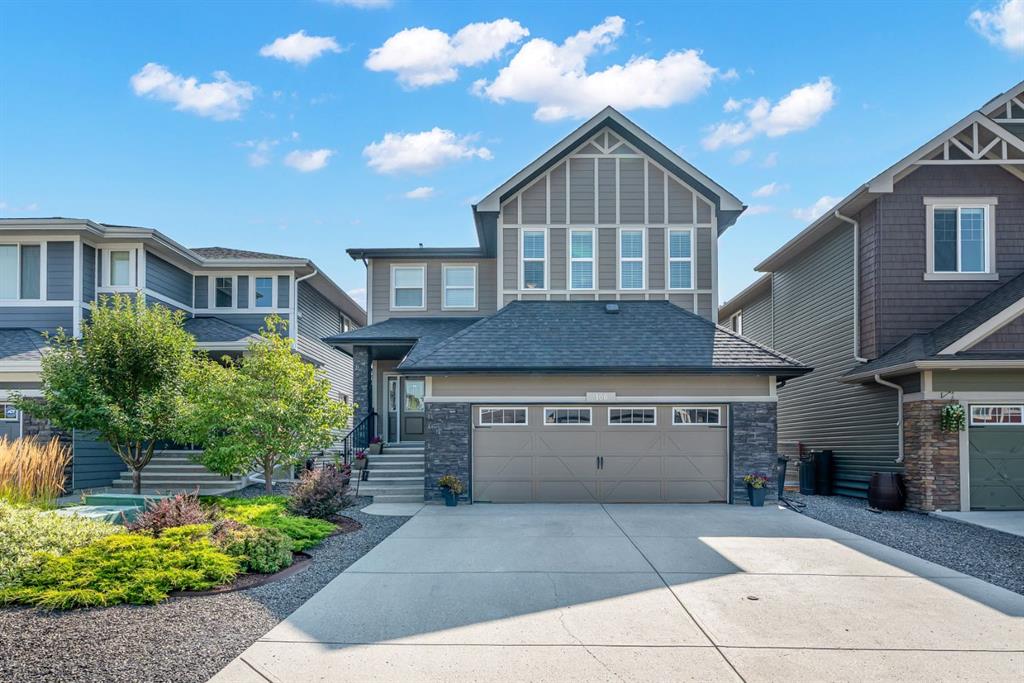- Home
- Residential
- Detached
- 106 Mount Rae Heights, Okotoks, Alberta, T1S 0P1
106 Mount Rae Heights, Okotoks, Alberta, T1S 0P1
Mountainview, Okotoks
- A2256958
- MLS Number
- 5
- Bedrooms
- 4
- Bathrooms
- 2851.00
- sqft
- 0.11
- Lot sqft
- 2015
- Year Built
Property Description
Open House CANCELLED. The family friendly community of Mountainview is a dream featuring over 35 acres of environmental reserve, including a lively creek, naturalized wet pond and pathway system along the ridge. This home truly has it all! With over 4,000 sq. ft. of beautifully developed living space, a walkout basement, mountain views, and thoughtful upgrades at every turn, this Sterling built gem delivers the full package. Add in an oversized, heated double garage, executive level finishes, and a layout that’s as functional as it is fabulous-check, check, check! The tiled foyer with its built in bench offers a warm welcome, while the front office with a double sided gas fireplace sets the stage for style and comfort. A formal dining room stands ready for your most memorable gatherings. And then there’s the kitchen… the true showstopper. A massive quartz island anchors the space, complemented by a gas cooktop with feature hood, built-in oven and microwave, a brand new upgraded fridge, wine fridge, pantry, and oversized windows framing those sweeping Rocky Mountain views. The bright breakfast nook opens onto your sunny south facing deck with west mountain views—where sunshine and scenery meet. The adjoining living room, centered around the cozy fireplace, is perfect for both family time and entertaining, with refinished hardwood floors and a seamless flow that’s an easy 10/10. Off the heated garage, the large mudroom provides ample storage, and even the main floor powder room is tastefully upgraded. Upstairs, the vaulted bonus room offers versatile living for movie nights, a playroom, or a quiet retreat. With four bedrooms on this level, everyone has their own space. The primary suite is a true haven, featuring oversized windows, a huge walk in closet, and a private den with its own balcony and more of those incredible views. Whether you use it as an office, nursery, yoga space, or reading nook, this bonus area is a dream. The ensuite impresses with dual sinks, a makeup station, a walk in shower, and a tiled soaker tub. The fully developed walkout basement continues to wow, complete with a full wet bar, large rec room, fifth bedroom, full bathroom, and access to the landscaped yard. Perfect for multi-generational living or guests. Imagine evenings under the covered patio, garden boxes in bloom, and maybe even a soak in the negotiable hot tub. Extras? This home is loaded with them: oversized heated garage, A/C (under contract), water softener, and year round trim lighting for curb appeal and effortless holiday sparkle. From top to bottom, this property blends luxury, comfort, size and family friendly design. Move in ready and perfectly poised to impress, this is mountain view magic you won’t want to miss. Be sure to check out the virtual tour!
Property Details
-
Property Type Detached, Residential
-
MLS Number A2256958
-
Property Size 2851.00 sqft
-
Bedrooms 5
-
Bathrooms 4
-
Garage 1
-
Year Built 2015
-
Property Status Active, Pending
-
Parking 4
-
Brokerage name CIR Realty
Features & Amenities
- 2 Storey
- Asphalt Shingle
- Balcony s
- Bar
- Bar Fridge
- Built-In Oven
- Central Air
- Closet Organizers
- Deck
- Dishwasher
- Double Garage Attached
- Double Sided
- Double Vanity
- Dryer
- Finished
- Forced Air
- Full
- Garage Control s
- Gas
- Gas Cooktop
- Heated Garage
- High Ceilings
- Kitchen Island
- Living Room
- Microwave
- No Smoking Home
- Open Floorplan
- Oversized
- Pantry
- Park
- Patio
- Playground
- Private Entrance
- Quartz Counters
- Range Hood
- Refrigerator
- Schools Nearby
- Separate Entrance
- Separate Exterior Entry
- Shopping Nearby
- Soaking Tub
- Storage
- Vinyl Windows
- Walk-In Closet s
- Walk-Out To Grade
- Walking Bike Paths
- Washer
- Water Softener
- Wet Bar
- Window Coverings
- Wine Refrigerator
Similar Listings
Similar Listings
27 Wolf Crescent, Okotoks, Alberta, T1S 5V1
- $560,000
- $560,000
- Bed: 1
- Baths: 2
- 1325.00 sqft
- Row/Townhouse, Residential
15 hours ago
15 hours ago
#309 102 Centre Court, Okotoks, Alberta, T1S 1Z7
- $239,000
- $239,000
- Beds: 2
- Baths: 2
- 1354.00 sqft
- Apartment, Residential
1 day ago
1 day ago
111 Cimarron Park Circle, Okotoks, Alberta, T1S2H5
- $790,000
- $790,000
- Beds: 2
- Baths: 2
- 1382.00 sqft
- Detached, Residential
1 day ago
1 day ago
74 Mcrae Street E, Okotoks, Alberta, T1S 1J6
- $799,900
- $799,900
- Beds: 5
- Baths: 3
- 1842.34 sqft
- Detached, Residential
2 days ago
2 days ago
Are you interested in 106 Mount Rae Heights, Okotoks, Alberta, T1S 0P1?
For over two decades, home buyers and sellers have come to depend on us for our expertise in buying and selling their properties.
LEt's Get Started
Work With Us
With years of experience helping local home Buyers and Sellers just like yourself in Cochrane and Calgary, Alberta, we know how to find the finest real estate properties and help you negotiate the best rates.
This site is protected by reCAPTCHA and the Google Privacy Policy and Terms of Service apply.


















































