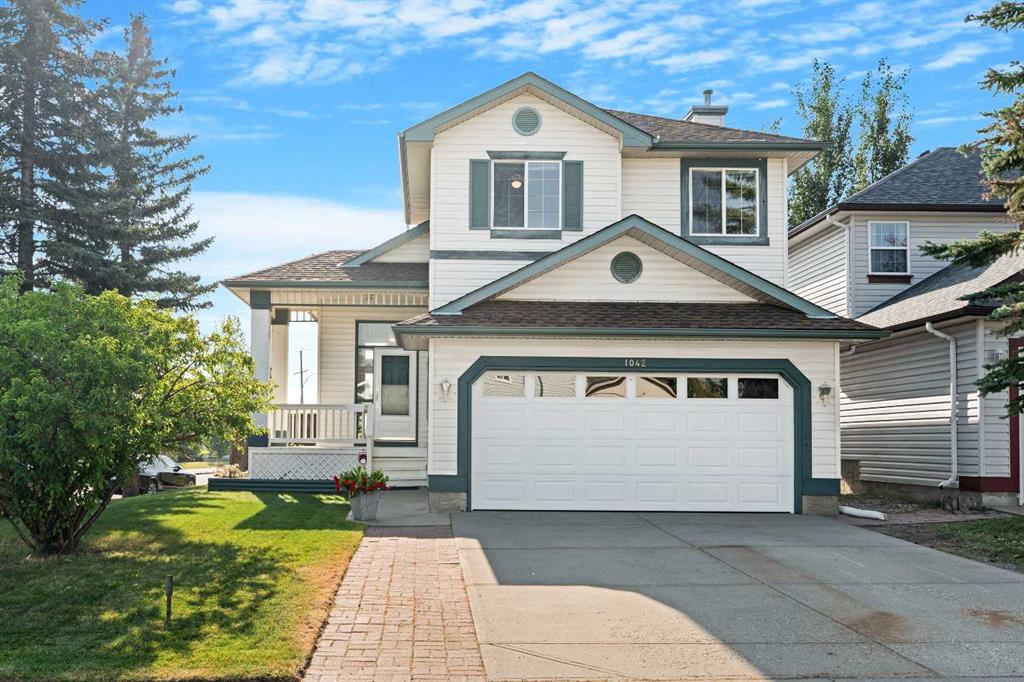- Home
- Residential
- Detached
- 1042 Harvest Hills Drive NE, Calgary, Alberta, T3K 4N1
1042 Harvest Hills Drive NE, Calgary, Alberta, T3K 4N1
Harvest Hills, Calgary
- A2256653
- MLS Number
- 3
- Bedrooms
- 2
- Bathrooms
- 1501.00
- sqft
- 0.11
- Lot sqft
- 1995
- Year Built
Property Description
**OPEN HOUSE this SAT, Sep 13rd at 2-4PM** Corner Lot Home in Harvest Hills! Offering nearly 2,000 sq.ft. of total developed living space, this inviting home welcomes you through the front porch and into a bright foyer with soaring vaulted ceilings that extend into the spacious Living Room. With its 17’7” ceiling and cozy gas fireplace, this room feels open and airy, perfect for both everyday living and entertaining. The Living Room connects through a double door frame into the open Dining area and white Kitchen, designed with a practical layout, centre island and ample cabinets, and patio doors leading to the deck.
Upstairs you’ll find three bedrooms, including the spacious Primary with a walk-in closet and cheater door to the 4-piece full bath. Two additional well-sized bedrooms complete this level. The basement adds to your living space with a large finished Rec Room and plenty of storage.
Step outside to enjoy the fully fenced and landscaped backyard, featuring a patio, mature trees, fire-pit, and convenient back-lane access. Additional comfort comes with central A/C and a double attached garage with a newer garage door.
All of this in a prime location—steps to the bus stop and Harvest Hills Park, close to Harvest Hills Crossing and The District shopping centres, with quick access to Deerfoot Trail, Stoney Trail, Harvest Hills Boulevard, and Beddington Trail. A bright and comfortable home in a family-friendly community, ready to welcome its next owners.
Property Details
-
Property Type Detached, Residential
-
MLS Number A2256653
-
Property Size 1501.00 sqft
-
Bedrooms 3
-
Bathrooms 2
-
Garage 1
-
Year Built 1995
-
Property Status Active
-
Parking 4
-
Brokerage name Jessica Chan Real Estate & Management Inc.
Features & Amenities
- 2 Storey
- Asphalt Shingle
- Central Air
- Central Air Conditioner
- Deck
- Dishwasher
- Double Garage Attached
- Electric Stove
- Finished
- Forced Air
- Front Porch
- Full
- Garage Control s
- Gas
- Insulated
- Kitchen Island
- Living Room
- Natural Gas
- Park
- Patio
- Playground
- Refrigerator
- Schools Nearby
- Shopping Nearby
- Sidewalks
- Street Lights
- Vaulted Ceiling s
Similar Listings
Similar Listings
38 Lissington Drive SW, Calgary, Alberta, T3E 5E1
- $1,864,900
- $1,864,900
- Beds: 3
- Baths: 4
- 2639.44 sqft
- Detached, Residential
4 hours ago
4 hours ago
22 Somerside Manor SW, Calgary, Alberta, T2Y 3G5
- $625,000
- $625,000
- Beds: 2
- Baths: 3
- 1083.10 sqft
- Detached, Residential
5 hours ago
5 hours ago
105 Pinemont Bay NE, Calgary, Alberta, T1Y 2V7
- $278,800
- $278,800
- Beds: 2
- Bath: 1
- 526.34 sqft
- Row/Townhouse, Residential
5 hours ago
5 hours ago
10512 Oakfield Drive SW, Calgary, Alberta, T2W 2A9
- $689,900
- $689,900
- Beds: 5
- Baths: 2
- 966.87 sqft
- Detached, Residential
5 hours ago
5 hours ago
Are you interested in 1042 Harvest Hills Drive NE, Calgary, Alberta, T3K 4N1?
For over two decades, home buyers and sellers have come to depend on us for our expertise in buying and selling their properties.
LEt's Get Started
Work With Us
With years of experience helping local home Buyers and Sellers just like yourself in Cochrane and Calgary, Alberta, we know how to find the finest real estate properties and help you negotiate the best rates.
This site is protected by reCAPTCHA and the Google Privacy Policy and Terms of Service apply.



















































