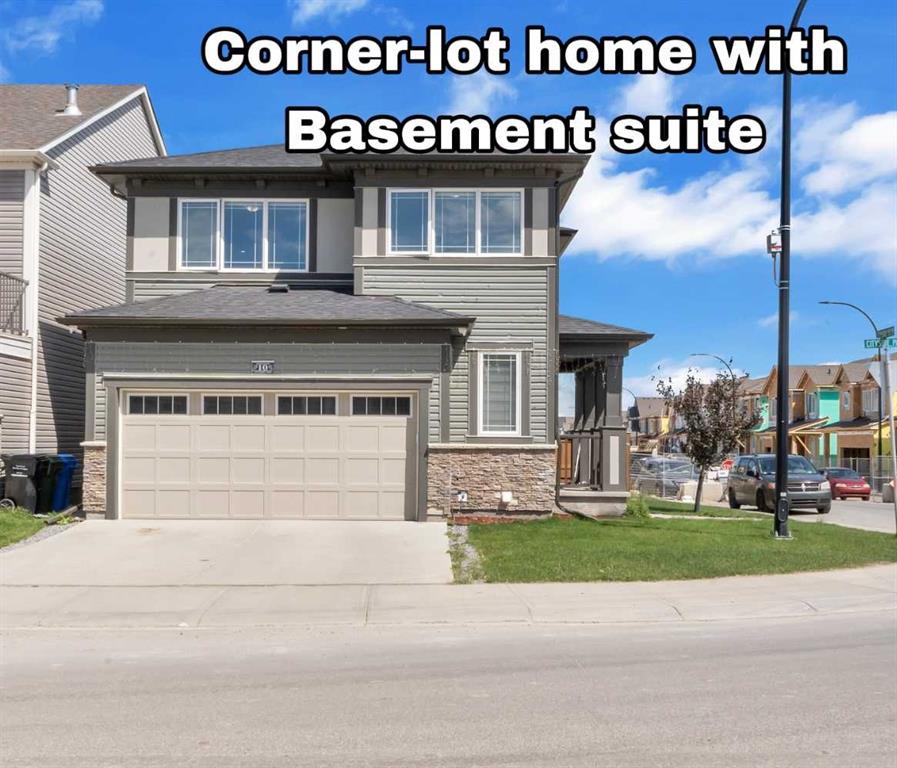- Home
- Residential
- Detached
- 10 Cityside View NE, Calgary, Alberta, T3N 1P2
10 Cityside View NE, Calgary, Alberta, T3N 1P2
Cityscape, Calgary
- A2237869
- MLS Number
- 4
- Bedrooms
- 4
- Bathrooms
- 1961.80
- sqft
- 0.08
- Lot sqft
- 2021
- Year Built
Property Description
Experience Luxurious Living in this stunning, fully upgraded open-concept home nestled on a desirable corner lot. Boasting over 2,700 square feet of sophisticated living space, this beautiful residence offers 4 spacious bedrooms, a versatile BONUS ROOM, a dedicated DEN/OFFICE, and 3.5 modern bathrooms. illegal BASEMENT SUITE with a SEPRATE ENTRANCE presents an excellent opportunity for rental income or guest accommodations, adding both value and flexibility to this remarkable property.
Step inside to find soaring 9 FOOT ceilings on the main floor, creating an airy and inviting atmosphere. The expansive living room flows seamlessly into a chef’s kitchen featuring a stylish island, Stainless Steel Appliances, and sleek Quartz countertops—perfect for entertaining and family gatherings. The adjacent dining area, cozy DEN/OFFICE with a DOUBLE SIDED FIREPLACE, and a convenient washroom complete the main level.
Upstairs, the lavish Master Bedroom offers a spa-like ensuite with a Standing Shower, Soaking Tub, and Double sinks, along with a generous Walk-in closet. The second floor also includes a large versatile BONUS ROOM, ideal for entertainment or family activities, plus 2 additional generous Bedrooms, a full common bathroom, and an ample Laundry room.
The recently built illegal Basement suite enhances this home’s appeal with a SEPRATE ENTRANCE, a Full kitchen, a spacious Living area, a Large Bedroom, and a modern tiled bathroom—perfect for additional income, extended family, or guests.
Located in a vibrant, family-friendly community, this home is close to excellent Schools, Grocery stores, Parks, Playgrounds, McDonald’s and Walking paths. Commuters will appreciate the quick, eight-minute drive to the airport. Don’t miss the opportunity to own this exceptional property that combines elegance, functionality, and convenience—schedule your viewing today.
Property Details
-
Property Type Detached, Residential
-
MLS Number A2237869
-
Property Size 1961.80 sqft
-
Bedrooms 4
-
Bathrooms 4
-
Garage 1
-
Year Built 2021
-
Property Status Active, Pending
-
Parking 4
-
Brokerage name URBAN-REALTY.ca
Features & Amenities
- 2 Storey
- Airport Runway
- Asphalt Shingle
- Built-In Refrigerator
- Central
- Central Air
- Central Air Conditioner
- Closet Organizers
- Concrete Driveway
- Dishwasher
- Double Garage Attached
- Double Vanity
- Family Room
- Finished
- Full
- Gas
- Gas Starter
- Kitchen Island
- Lighting
- Microwave
- Natural Gas
- No Smoking Home
- Pantry
- Park
- Playground
- Private Yard
- Quartz Counters
- Range Hood
- Schools Nearby
- See Remarks
- Separate Entrance
- Separate Exterior Entry
- Shopping Nearby
- Sidewalks
- Soaking Tub
- Street Lights
- Suite
- Walk-In Closet s
- Washer Dryer
Similar Listings
Similar Listings
2603 25 Street SW, Calgary, Alberta, T2E 1X7
- $889,987
- $889,987
- Beds: 4
- Baths: 4
- 1847.80 sqft
- Semi Detached (Half Duplex), Residential
16 minutes ago
16 minutes ago
215 Belvedere Crescent SE, Calgary, Alberta, T2A 7Y5
- $749,900
- $749,900
- Beds: 4
- Baths: 3
- 1933.72 sqft
- Detached, Residential
16 minutes ago
16 minutes ago
71 Panton Way NW, Calgary, Alberta, T3K 0W1
- $699,900
- $699,900
- Beds: 3
- Baths: 3
- 1938.38 sqft
- Detached, Residential
16 minutes ago
16 minutes ago
#110 330 Dieppe Drive SW, Calgary, Alberta, T3E 7L4
- $349,900
- $349,900
- Bed: 1
- Bath: 1
- 628.00 sqft
- Apartment, Residential
16 minutes ago
16 minutes ago
Are you interested in 10 Cityside View NE, Calgary, Alberta, T3N 1P2?
For over two decades, home buyers and sellers have come to depend on us for our expertise in buying and selling their properties.
LEt's Get Started
Work With Us
With years of experience helping local home Buyers and Sellers just like yourself in Cochrane and Calgary, Alberta, we know how to find the finest real estate properties and help you negotiate the best rates.
This site is protected by reCAPTCHA and the Google Privacy Policy and Terms of Service apply.












































