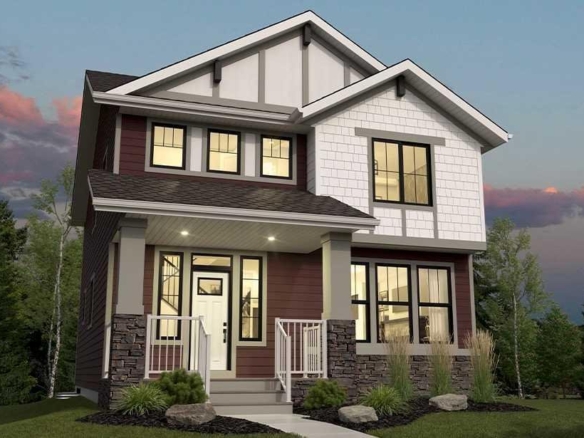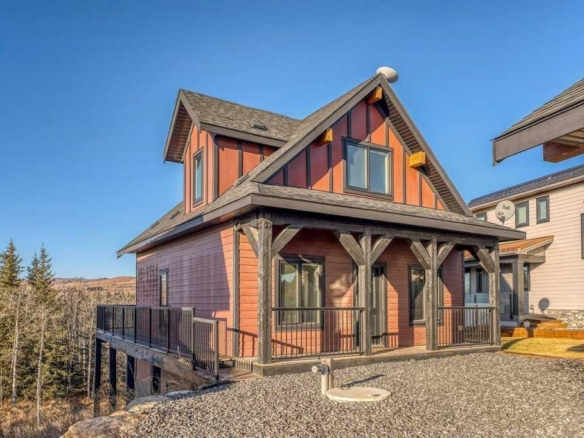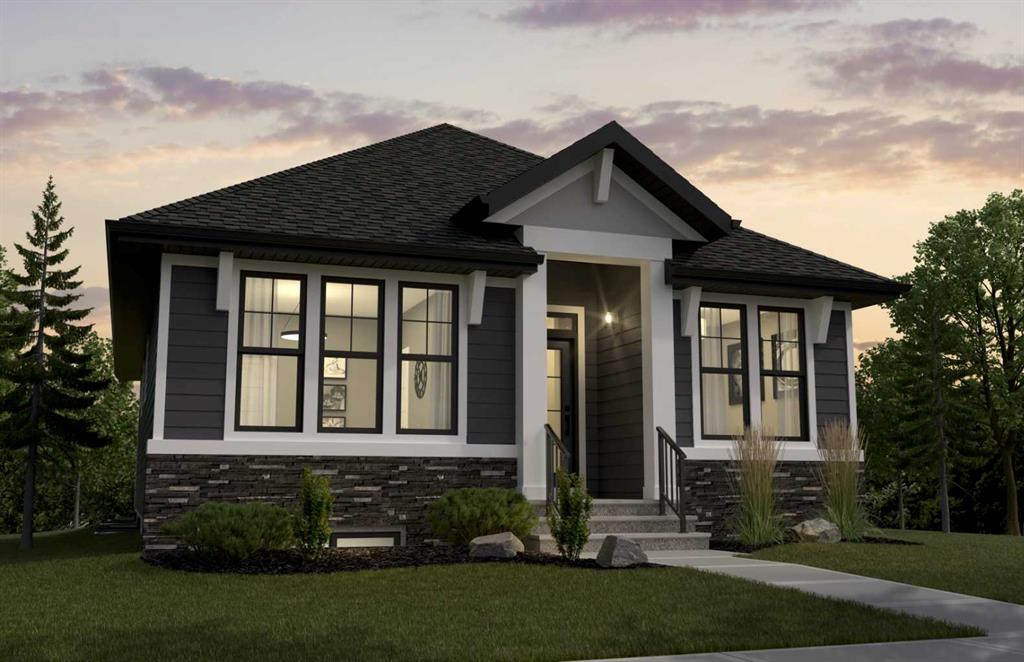- Home
- Residential
- Detached
- 187 Perch Bend, Rural Rocky View County, Alberta, T3Z 0J9
187 Perch Bend, Rural Rocky View County, Alberta, T3Z 0J9
Harmony, Rural Rocky View County
- A2272002
- MLS Number
- 3
- Bedrooms
- 3
- Bathrooms
- 1463.00
- sqft
- 0.12
- Lot sqft
- 2025
- Year Built
Property Description
This brand-new Daytona Home bungalow in the sought-after community of Harmony is set for completion in January 2026 and offers a thoughtfully designed layout paired with high-quality finishes from top to bottom. From the moment you step inside, the spacious foyer sets the tone with its welcoming feel and functional design. Just off the entry is a versatile main-floor den, perfect for a home office, reading room, or quiet retreat.
The heart of the home is the bright and open main living area, centered around a sleek tile-surround gas fireplace that adds warmth and style. Large windows invite an abundance of natural light, while the seamless flow between the living room, dining area, and kitchen creates an ideal environment for both everyday living and entertaining. The well-appointed kitchen features modern cabinetry, premium finishes, and generous workspace, and it opens directly onto a spacious rear deck, making outdoor dining and relaxation effortless.
The primary bedroom is a serene retreat featuring a generously sized ensuite complete with heated flooring, a luxurious freestanding soaker tub, a walk-in tiled shower, and a double vanity. A convenient main-floor laundry room enhances daily ease and functionality.
Downstairs, the fully finished basement expands your living space with a large family room, a dedicated games or recreation area, two additional bedrooms, and a full bathroom—ideal for guests, older children, or extended family.
Outside, a triple detached garage provides ample parking, storage, or workshop space for a variety of needs.
Located in Harmony, a community celebrated for its pristine lake, world-class golf course, extensive pathway system, and planned village center, this home offers exceptional comfort in a vibrant and scenic setting. Whether you’re seeking tranquility, recreation, or a strong sense of community, this bungalow delivers an exceptional lifestyle in one of the region’s most desirable new neighborhoods.
Property Details
-
Property Type Detached, Residential
-
MLS Number A2272002
-
Property Size 1463.00 sqft
-
Bedrooms 3
-
Bathrooms 3
-
Garage 1
-
Year Built 2025
-
Property Status Active
-
Parking 3
-
Brokerage name Royal LePage Benchmark
Features & Amenities
- Asphalt Shingle
- BBQ gas line
- Built-in Features
- Bungalow
- Closet Organizers
- Clubhouse
- Deck
- Dishwasher
- Double Vanity
- Forced Air
- Front Porch
- Full
- Gas
- Golf
- Great Room
- Kitchen Island
- Lake
- Microwave Hood Fan
- No Animal Home
- No Smoking Home
- Open Floorplan
- Park
- Playground
- Private Yard
- Refrigerator
- Sidewalks
- Stove s
- Street Lights
- Tile
- Triple Garage Detached
- Vaulted Ceiling s
Similar Listings
191 Perch Bend, Rural Rocky View County, Alberta, T3Z 0J9
- $849,900
- $849,900
- Beds: 3
- Baths: 3
- 2206.00 sqft
- Detached, Residential
2 hours ago
2 hours ago
11 Canal Estate Boulevard, Rural Rocky View County, Alberta, T1X 0H6
- $599,000
- $599,000
- Residential Land, Land
3 hours ago
3 hours ago
247 Cottageclub Crescent, Rural Rocky View County, Alberta, T4C1B1
- $795,000
- $795,000
- Beds: 3
- Baths: 2
- 999.10 sqft
- Detached, Residential
11 hours ago
11 hours ago
9 Burney Road, Rural Rocky View County, Alberta, T0L 0K0
- $349,900
- $349,900
- Residential Land, Land
13 hours ago
13 hours ago
Are you interested in 187 Perch Bend, Rural Rocky View County, Alberta, T3Z 0J9?
For over two decades, home buyers and sellers have come to depend on us for our expertise in buying and selling their properties.
LEt's Get Started
Work With Us
With years of experience helping local home Buyers and Sellers just like yourself in Cochrane and Calgary, Alberta, we know how to find the finest real estate properties and help you negotiate the best rates.
This site is protected by reCAPTCHA and the Google Privacy Policy and Terms of Service apply.


















