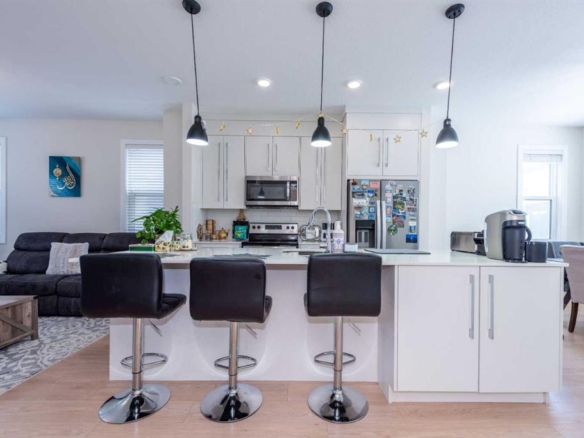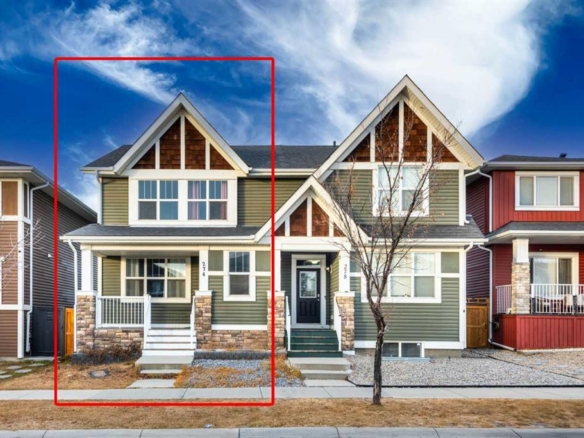- Home
- Residential
- Detached
- 58 Scimitar View NW, Calgary, Alberta, T3L 2B5
58 Scimitar View NW, Calgary, Alberta, T3L 2B5
Scenic Acres, Calgary
- A2251755
- MLS Number
- 4
- Bedrooms
- 5
- Bathrooms
- 3863.37
- sqft
- 0.25
- Lot sqft
- 1996
- Year Built
Property Description
Welcome to this truly incredible custom-built home perfectly positioned on a quiet street in the prestigious community of Scenic Acres. Backing onto a ravine with breathtaking views of the mountains and COP, this home combines timeless elegance with modern luxury. Originally crafted in 1996 with a neo-classical design, the property underwent a major renovation by Empire Kitchen and Bath approximately 11 years ago, which included updates to the roof, windows, and exterior. The main floor showcases a fully loaded chef’s kitchen with gorgeous countertops, top-of-the-line Miele built-in coffee machine, Sub-Zero fridge and drawers, Wolf oven and wolf steam oven, induction cooktop, and convection microwave. From the kitchen, step out onto the expansive full-width deck with BBQ gas line and enjoy the sweeping ravine views. The main living area is a showpiece, featuring a majestic fireplace, soaring ceilings, and Pella windows fitted with Hunter Douglas blinds. An elegant formal dining room and a primary bedroom with a luxurious ensuite including a steam shower complete this level. Upstairs, you’ll find two spacious bedrooms, each with their own ensuites, heated floors, and walk-in closets. A cozy family or games room with a gas pellet stove adds warmth and charm while a bonus loft/home office or library with built-in shelving overlooking the living room. A separate wing features another primary bedroom with a heated ensuite and walk-in closet, providing privacy and comfort. The walk-out basement is an entertainer’s dream. It features a rec room with a wet bar, complete with a sub-zero wine fridge, dishwasher, and walk-up access to garage, plus a gym area (with fridge included), pool table area (also included), and a Murphy bed for guests. The lower level also offers beautiful ravine views, a sport court with light switch, firepit with gas line, and underground sprinklers. Recent upgrades include two new furnaces in basement one in garage and one for the addition, and hot water tanks (September 2023) by Arpis, plus a ceiling furnace dedicated to the heated triple attached garage with aggregate driveway. The garage includes a Garage Works wall system and automated opener with controls. Smart home electronics are included from Home Concepts, along with two Kinetico water systems – one on the main floor and another in the basement with a chlorine filter and water softener. Throughout the home, gorgeous hardwood floors, high open ceiling, and air conditioning provide an atmosphere of sophistication and comfort. Set on a quiet street right next to walking paths, this exceptional property offers easy access to Crowfoot Centre, LRT, and top-rated schools, as well as nearby parks and amenities. This is a rare opportunity to own a luxurious, fully upgraded home designed for both entertaining and family living in one of Northwest Calgary’s most sought-after communities.
Property Details
-
Property Type Detached, Residential
-
MLS Number A2251755
-
Property Size 3863.37 sqft
-
Bedrooms 4
-
Bathrooms 5
-
Garage 1
-
Year Built 1996
-
Property Status Active
-
Parking 7
-
Brokerage name TREC The Real Estate Company
Features & Amenities
- 2 Storey
- Aggregate
- Asphalt Shingle
- Bar
- Basement
- Built-In Refrigerator
- Central Air
- Central Air Conditioner
- Closet Organizers
- Crown Molding
- Deck
- Dishwasher
- Driveway
- Electric
- Family Room
- Forced Air
- Full
- Garage Control s
- Garage Door Opener
- Garage Faces Front
- Gas
- Glass Doors
- Granite Counters
- Great Room
- Heated Garage
- High Ceilings
- Kitchen Island
- Lighting
- Mantle
- Microwave
- Natural Gas
- No Smoking Home
- Oven
- Oversized
- Private Yard
- Schools Nearby
- See Remarks
- Separate Entrance
- Shopping Nearby
- Sidewalks
- Storage
- Street Lights
- Triple Garage Attached
- Walk-In Closet s
- Walking Bike Paths
- Washer Dryer
- Wet Bar
- Window Coverings
- Wrap Around
Similar Listings
9834 Hidden Valley Drive NW, Calgary, Alberta, T3A 5L2
- $675,000
- $675,000
- Beds: 3
- Baths: 3
- 1947.00 sqft
- Detached, Residential
39 minutes ago
39 minutes ago
23 Belmont Place SW, Calgary, Alberta, T2X5T6
- $898,000
- $898,000
- Beds: 5
- Baths: 4
- 2094.00 sqft
- Detached, Residential
41 minutes ago
41 minutes ago
#412 30 Cornerstone Manor NE, Calgary, Alberta, T3N 1E6
- $429,800
- $429,800
- Beds: 4
- Baths: 3
- 1577.95 sqft
- Row/Townhouse, Residential
56 minutes ago
56 minutes ago
274 Redstone Drive NE, Calgary, Alberta, T3N0N3
- $585,000
- $585,000
- Beds: 5
- Baths: 4
- 1583.07 sqft
- Semi Detached (Half Duplex), Residential
56 minutes ago
56 minutes ago
Are you interested in 58 Scimitar View NW, Calgary, Alberta, T3L 2B5?
For over two decades, home buyers and sellers have come to depend on us for our expertise in buying and selling their properties.
LEt's Get Started
Work With Us
With years of experience helping local home Buyers and Sellers just like yourself in Cochrane and Calgary, Alberta, we know how to find the finest real estate properties and help you negotiate the best rates.
This site is protected by reCAPTCHA and the Google Privacy Policy and Terms of Service apply.


























































