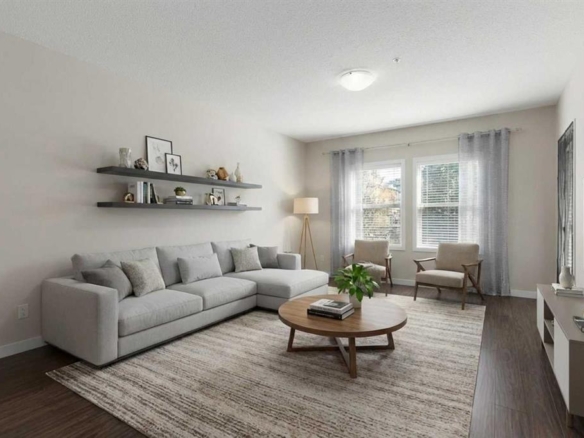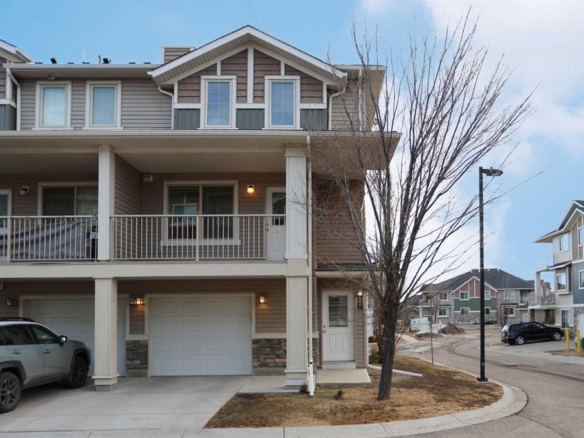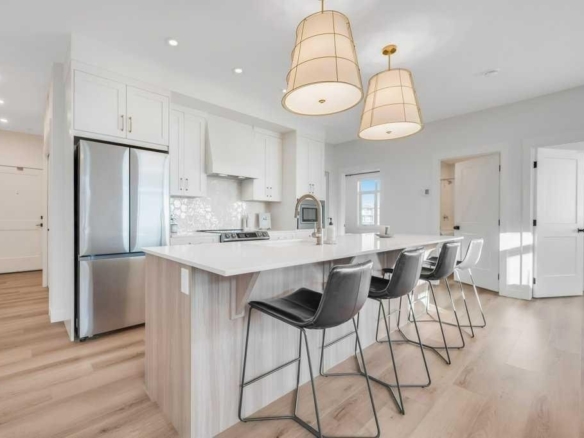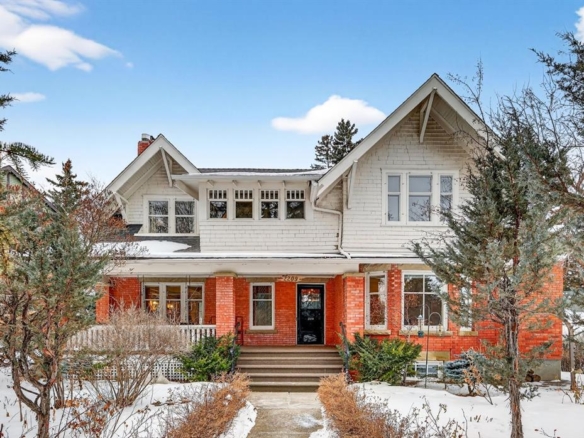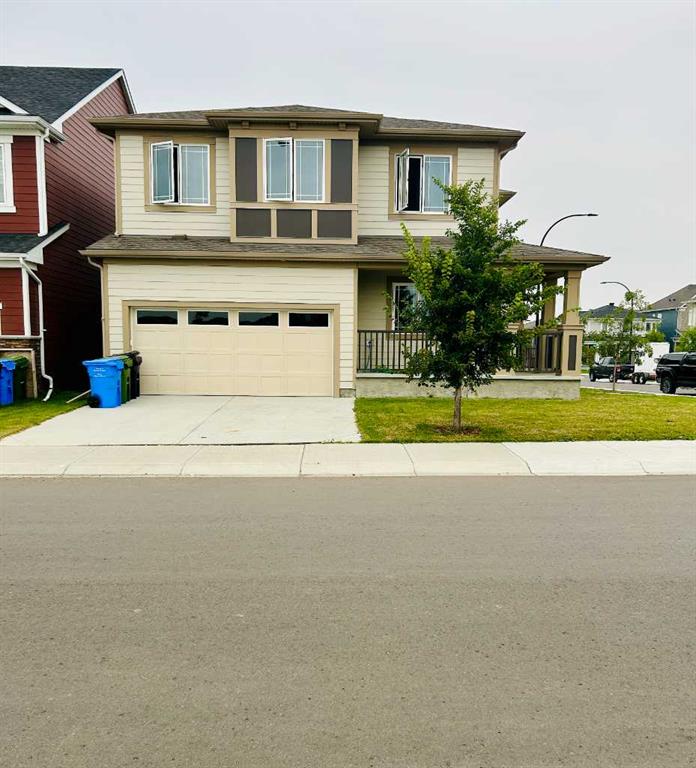- Home
- Residential
- Detached
- 16 Yorkville Terrace SW, Calgary, Alberta, T2X4X4
16 Yorkville Terrace SW, Calgary, Alberta, T2X4X4
Yorkville, Calgary
- A2262980
- MLS Number
- 6
- Bedrooms
- 3
- Bathrooms
- 2467.00
- sqft
- 0.11
- Lot sqft
- 2022
- Year Built
Property Description
MAIN AND UPPER 9’ FT HIGH CEILINGS!
Welcome to Yorkville, a vibrant new home community designed for families who value pride, comfort, and connection.
This stunning home is filled with premium upgrades, abundant natural light, and large windows throughout. The open-concept floor plan showcases exceptional build quality and modern design.
The main level features a spacious living room with a gas fireplace (tile facing and screen), a flex/den room ( converted to a Bedroom) , and an upgraded kitchen with full-height cabinets, stainless steel appliances, a chimney hood fan, and a pantry for extra storage. Enjoy seamless flow to the dining area and backyard patio. The entire main floor is finished with durable vinyl flooring — waterproof and scratch-resistant.
Upstairs, the primary suite impresses with a five-piece ensuite bath and an oversized walk-in closet. Four additional bedrooms, a full bathroom, and convenient upper-floor laundry complete the level.
The unfinished basement offers endless potential — with a 3-piece rough-in, two windows, and space ideal for a bedroom, recreation area, and flex room.
Additional features include:
Glazed front entry door panel
Dual-glazed low-E vinyl windows
50-gallon gas power-vented water heater
High-efficiency forced-air furnace
R20 exterior wall insulation
HRV (Heat Recovery Ventilation) system
Upgraded carpeting
Two exterior water taps
Enjoy unobstructed views from both the main-level den and the bonus room.
Perfectly located close to all amenities — shopping, schools, C-Train, Stoney Trail, Highway 2, and just minutes to the Calgary International Airport.
A must-see property — come make this your dream home today!
Property Details
-
Property Type Detached, Residential
-
MLS Number A2262980
-
Property Size 2467.00 sqft
-
Bedrooms 6
-
Bathrooms 3
-
Garage 1
-
Year Built 2022
-
Property Status Active
-
Parking 4
-
Brokerage name MaxWell Central
Features & Amenities
- 2 Storey
- Asphalt Shingle
- Central
- Chandelier
- Concrete Driveway
- Dishwasher
- Double Garage Attached
- Double Vanity
- Front Porch
- Full
- Garage Faces Side
- Gas
- Gas Range
- High Ceilings
- Kitchen Island
- Laminate Counters
- Living Room
- Natural Gas
- No Animal Home
- No Smoking Home
- Open Floorplan
- Pantry
- Playground
- Private Entrance
- Private Yard
- Quartz Counters
- Rain Gutters
- Range Hood
- Refrigerator
- Schools Nearby
- Shopping Nearby
- Side Porch
- Sidewalks
- Street Lights
- Tile
- Walking Bike Paths
- Wrap Around
Similar Listings
#112 200 Cranfield Common SE, Calgary, Alberta, T3M 1S2
- $310,000
- $310,000
- Beds: 2
- Baths: 2
- 920.44 sqft
- Apartment, Residential
2 minutes ago
2 minutes ago
#1001 250 Sage Valley Road NW, Calgary, Alberta, T3R 0R6
- $375,000
- $375,000
- Beds: 2
- Baths: 2
- 1159.00 sqft
- Row/Townhouse, Residential
2 minutes ago
2 minutes ago
#2316 200 Seton Circle SE, Calgary, Alberta, T3M 3X1
- $424,000
- $424,000
- Beds: 2
- Baths: 2
- 917.77 sqft
- Apartment, Residential
2 minutes ago
2 minutes ago
2209 Carleton Street SW, Calgary, Alberta, T2T3K4
- $2,000,000
- $2,000,000
- Beds: 3
- Baths: 4
- 2153.13 sqft
- Detached, Residential
2 minutes ago
2 minutes ago
Are you interested in 16 Yorkville Terrace SW, Calgary, Alberta, T2X4X4?
For over two decades, home buyers and sellers have come to depend on us for our expertise in buying and selling their properties.
LEt's Get Started
Work With Us
With years of experience helping local home Buyers and Sellers just like yourself in Cochrane and Calgary, Alberta, we know how to find the finest real estate properties and help you negotiate the best rates.
This site is protected by reCAPTCHA and the Google Privacy Policy and Terms of Service apply.











































