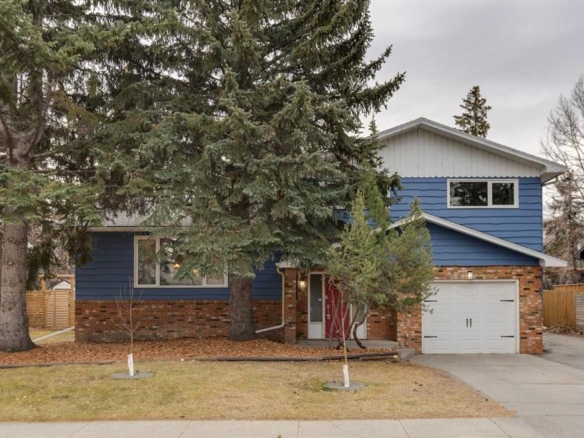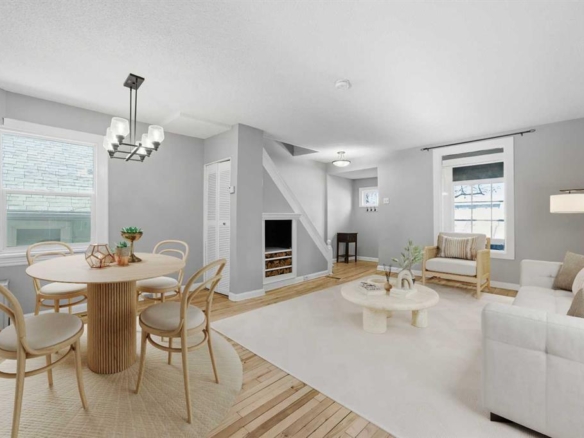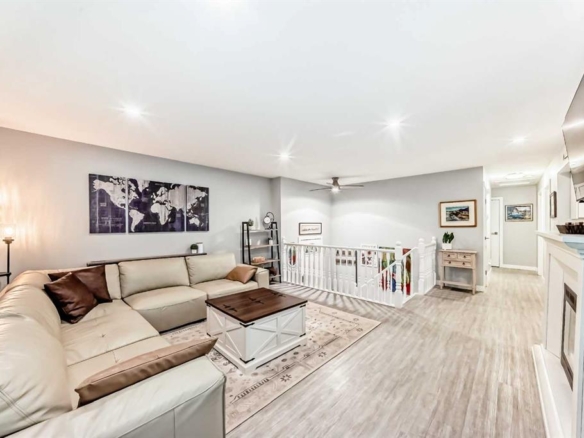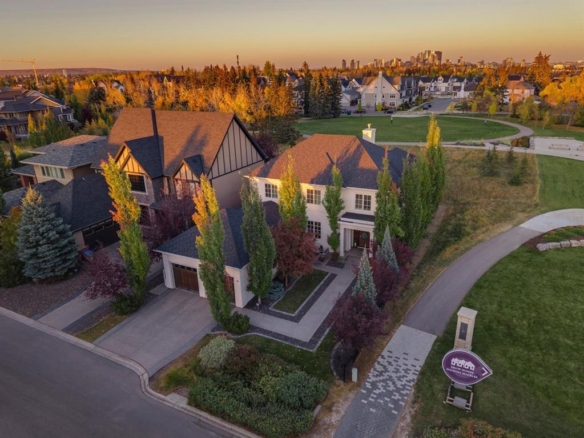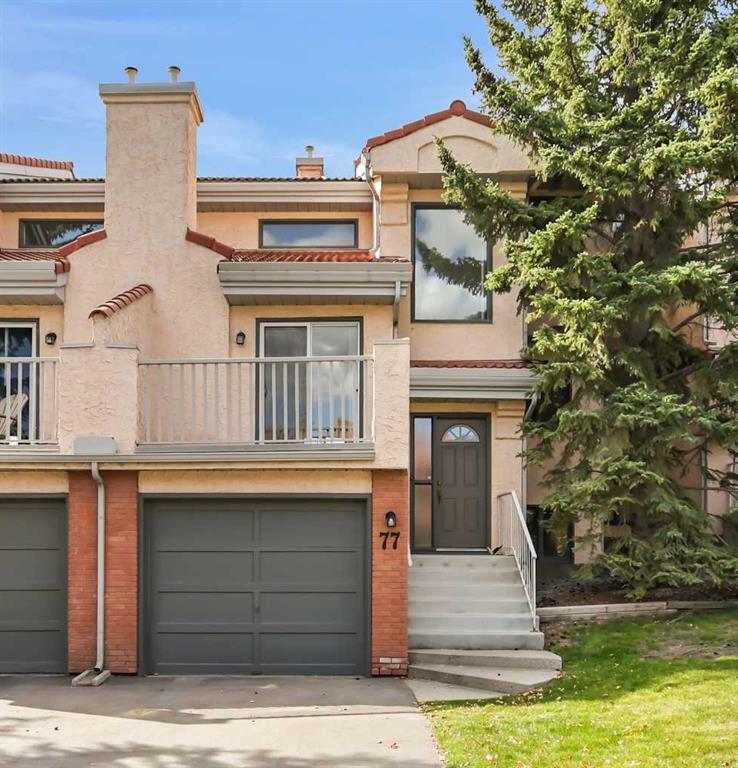- Home
- Residential
- Row/Townhouse
- #77 5810 Patina Drive SW, Calgary, Alberta, T3H 2Y6
#77 5810 Patina Drive SW, Calgary, Alberta, T3H 2Y6
Patterson, Calgary
- A2269133
- MLS Number
- 2
- Bedrooms
- 3
- Bathrooms
- 1593.62
- sqft
- 1990
- Year Built
Property Description
Welcome to #77, 5810 Patina Drive SW — a beautifully maintained multi-level townhome nestled in the picturesque community of Patterson. Offering over 1,590 Sq.Ft. of above-grade living space plus a fully developed basement, this home features a total of two bedrooms + family room, providing space and flexibility for your lifestyle. The main level boasts vaulted ceilings, a bright and welcoming living room with a cozy gas fireplace, and a mix of carpet and laminate flooring throughout. The kitchen is both functional and inviting, with white cabinetry, a central kitchen island, brand new stainless steel appliances, and a full pantry. Enjoy seamless flow between the formal dining room and the sun-soaked breakfast nook, which opens to your rear deck.
Outdoor living is a highlight here, with a front balcony for morning coffee and a rear deck backing directly onto a beautiful park and shared greenspace, offering expansive city skyline views. Upstairs, the primary suite features a 3-piece ensuite, while the second bedroom, full bath, and bright family room add comfort and versatility. Downstairs, the fully developed basement includes a large recreation room, a charming wood-burning fireplace, rough-in for a future bathroom, laundry/utility space, and direct access to the attached single garage. The home also includes a brand new 60-gallon hot water tank and excellent storage options.
This well-managed, pet-friendly complex offers a peaceful lifestyle surrounded by mature landscaping and pathways, with easy access to downtown Calgary, Westside Rec Centre, C-Train, shopping, and top-rated schools. Pets are allowed with board approval
Property Details
-
Property Type Row/Townhouse, Residential
-
MLS Number A2269133
-
Property Size 1593.62 sqft
-
Bedrooms 2
-
Bathrooms 3
-
Garage 1
-
Year Built 1990
-
Property Status Active
-
Parking 1
-
Brokerage name RE/MAX Complete Realty
Features & Amenities
- 2 Storey
- Attached-Side by Side
- Basement
- Clay Tile
- Dishwasher
- Fireplace s
- Forced Air
- Full
- Garage Control s
- Garage Door Opener
- Garage Faces Front
- Gas
- Kitchen Island
- Laminate Counters
- Living Room
- Natural Gas
- Other
- Pantry
- Park
- Paved
- Permeable Paving
- Playground
- Rear Porch
- Refrigerator
- Schools Nearby
- See Remarks
- Shopping Nearby
- Sidewalks
- Single Garage Attached
- Stove s
- Street Lights
- Window Coverings
- Wood
- Wood Burning
Similar Listings
4023 Varmoor Road NW, Calgary, Alberta, T3A 0B1
- $1,150,000
- $1,150,000
- Beds: 4
- Baths: 4
- 1885.75 sqft
- Detached, Residential
2 minutes ago
2 minutes ago
1529 27 Avenue SW, Calgary, Alberta, T2T 1G5
- $539,900
- $539,900
- Beds: 2
- Baths: 2
- 1004.00 sqft
- Detached, Residential
17 minutes ago
17 minutes ago
466 Huntley Way NE, Calgary, Alberta, T2K 4Z8
- $599,900
- $599,900
- Beds: 4
- Baths: 2
- 1024.50 sqft
- Detached, Residential
17 minutes ago
17 minutes ago
40 Mary Dover Drive SW, Calgary, Alberta, T3E 7A3
- $2,500,000
- $2,500,000
- Beds: 4
- Baths: 4
- 3465.51 sqft
- Detached, Residential
17 minutes ago
17 minutes ago
Are you interested in #77 5810 Patina Drive SW, Calgary, Alberta, T3H 2Y6?
For over two decades, home buyers and sellers have come to depend on us for our expertise in buying and selling their properties.
LEt's Get Started
Work With Us
With years of experience helping local home Buyers and Sellers just like yourself in Cochrane and Calgary, Alberta, we know how to find the finest real estate properties and help you negotiate the best rates.
This site is protected by reCAPTCHA and the Google Privacy Policy and Terms of Service apply.










































