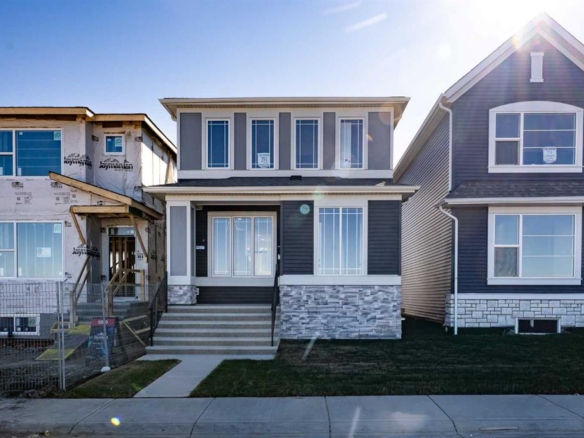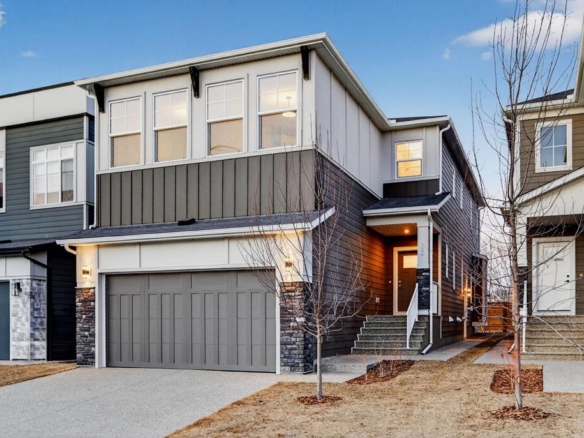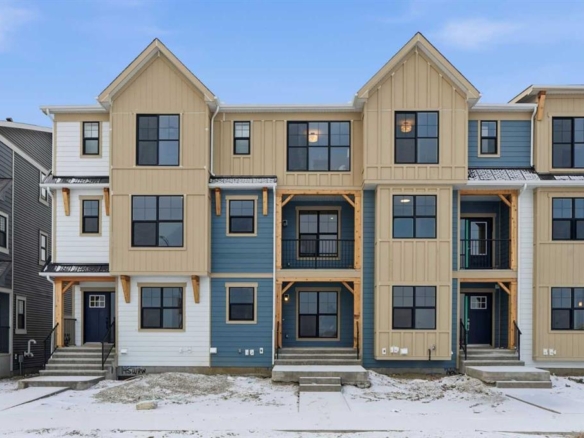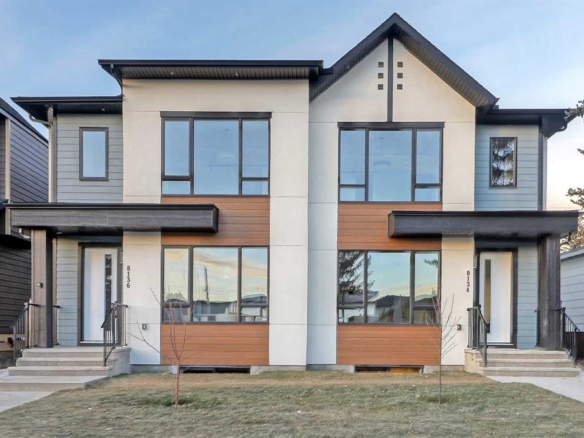- Home
- Residential
- Detached
- 5122 48 Street NW, Calgary, Alberta, T3A 0S9
5122 48 Street NW, Calgary, Alberta, T3A 0S9
Varsity, Calgary
- A2267300
- MLS Number
- 5
- Bedrooms
- 2
- Bathrooms
- 1123.27
- sqft
- 0.13
- Lot sqft
- 1967
- Year Built
Property Description
EXCEPTIONAL DETACHED BUNGALOW WITH SEPARATE ENTRANCE!
Welcome to this beautifully updated bungalow in the highly sought-after community of Varsity. This charming NW-facing home with excellent curb appeal and a covered front porch sits on a quiet street, offering the perfect blend of comfort and convenience. With over 2,100 sq. ft. of total living space, this 5-bedroom, 2-bath family home features an open-concept layout and a fully developed basement. The location is unbeatable—just minutes from Market Mall, the movie theatre, medical offices, the University of Calgary, Children’s Hospital, and top-rated schools, plus a short walk to the Dalhousie C-Train Station. Step inside to an inviting open foyer leading to a spacious formal living room – a versatile area that can be tailored to your specific needs. The chef’s kitchen is designed for cooking and entertaining, complete with oak cabinetry, granite countertops, tile backsplash, and a center island with seating. A cozy dining room with large windows fills the space with natural light. The main floor offers three generous bedrooms and a newly renovated full bath with a soaker tub (2022). The separate basement entrance opens to a large family/rec room, two additional bedrooms, and a 3-piece bath—perfect for guests, teens, or potential suite conversion. Enjoy the fully fenced backyard with mature trees—ideal for summer gatherings. A single detached garage with a paved alleyway, RV parking and concrete patio provide ample space for vehicles and recreation. Additional upgrades include newer main-floor windows and both bathrooms renovated in 2022. This is a prime opportunity for families or investors looking for a great home in one of Calgary’s most desirable areas. Book your showing today!
Property Details
-
Property Type Detached, Residential
-
MLS Number A2267300
-
Property Size 1123.27 sqft
-
Bedrooms 5
-
Bathrooms 2
-
Garage 1
-
Year Built 1967
-
Property Status Active
-
Parking 2
-
Brokerage name RE/MAX Realty Professionals
Features & Amenities
- Asphalt Shingle
- Bungalow
- Dishwasher
- Dryer
- Electric Stove
- Family Room
- Forced Air
- Front Porch
- Full
- Garage Control s
- Gas
- Kitchen Island
- Microwave
- Natural Gas
- No Animal Home
- No Smoking Home
- Open Floorplan
- Park
- Playground
- Private Yard
- Range Hood
- Refrigerator
- Schools Nearby
- Separate Entrance
- Shopping Nearby
- Sidewalks
- Single Garage Detached
- Soaking Tub
- Storage
- Street Lights
- Walking Bike Paths
- Washer Dryer
- Window Coverings
Similar Listings
78 Corner Glen Grove NE, Calgary, Alberta, T3N 2S9
- $629,900
- $629,900
- Beds: 3
- Baths: 3
- 1512.70 sqft
- Detached, Residential
24 minutes ago
24 minutes ago
62 Westland Park SW, Calgary, Alberta, T3H 0W1
- $1,289,900
- $1,289,900
- Beds: 3
- Baths: 3
- 2633.00 sqft
- Detached, Residential
24 minutes ago
24 minutes ago
141 Wild Rose Way SE, Calgary, Alberta, T3M 4A2
- $479,900
- $479,900
- Beds: 3
- Baths: 3
- 1659.00 sqft
- Row/Townhouse, Residential
24 minutes ago
24 minutes ago
8136 47 Avenue NW, Calgary, Alberta, T3B 1Z5
- $929,900
- $929,900
- Beds: 5
- Baths: 4
- 1955.79 sqft
- Semi Detached (Half Duplex), Residential
39 minutes ago
39 minutes ago
Are you interested in 5122 48 Street NW, Calgary, Alberta, T3A 0S9?
For over two decades, home buyers and sellers have come to depend on us for our expertise in buying and selling their properties.
LEt's Get Started
Work With Us
With years of experience helping local home Buyers and Sellers just like yourself in Cochrane and Calgary, Alberta, we know how to find the finest real estate properties and help you negotiate the best rates.
This site is protected by reCAPTCHA and the Google Privacy Policy and Terms of Service apply.





































