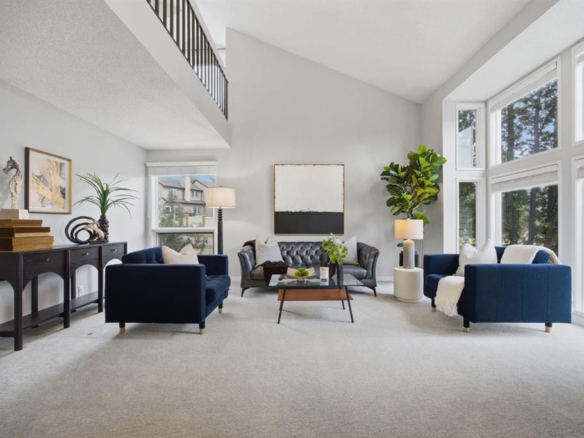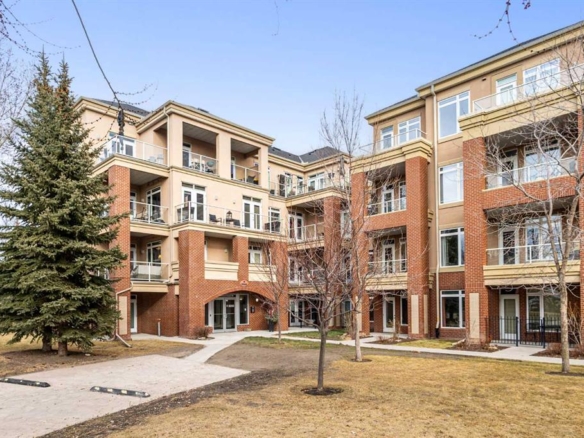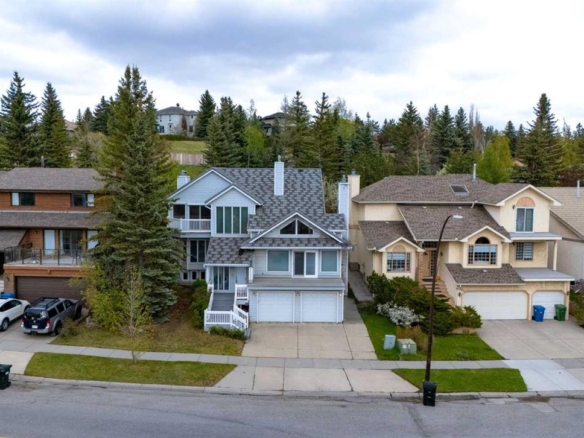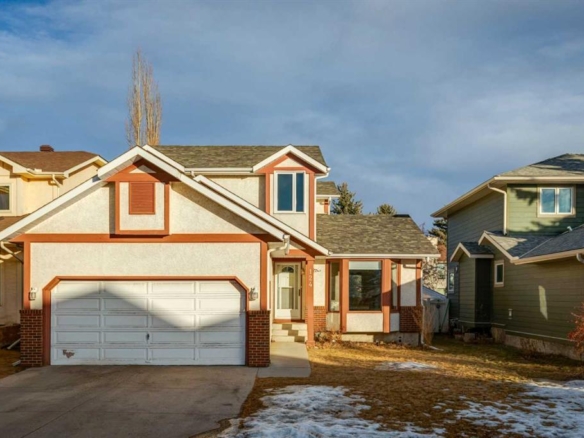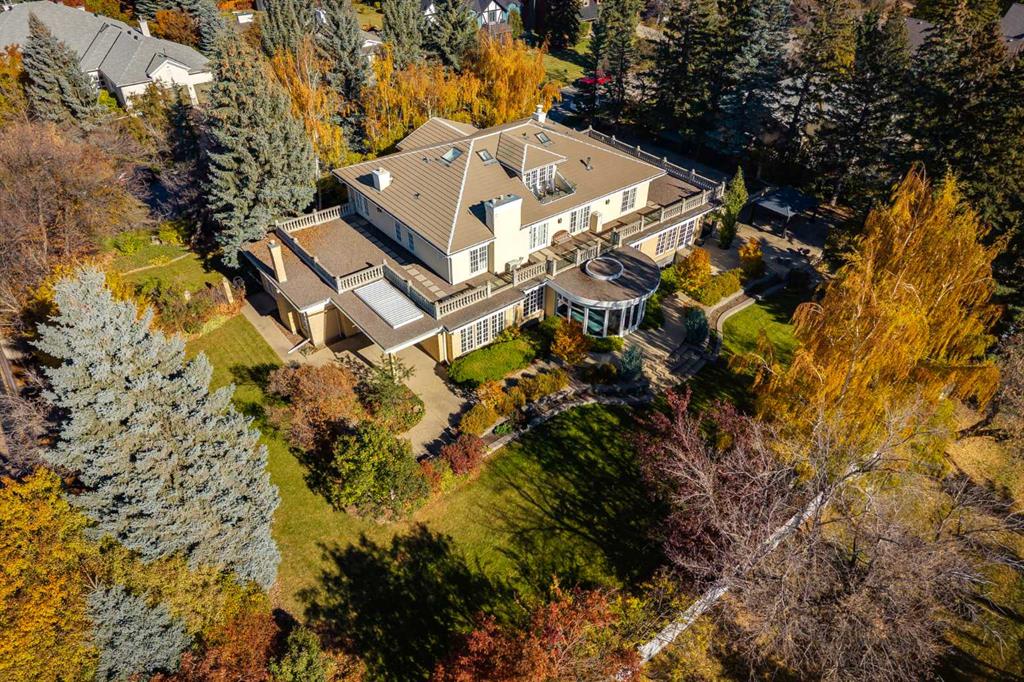- Home
- Residential
- Detached
- Row/Townhouse
- 126 Eagle Ridge Drive SW, Calgary, Alberta, T2V 2V4
126 Eagle Ridge Drive SW, Calgary, Alberta, T2V 2V4
Eagle Ridge, Panorama Hills, Calgary
- A2266864
- MLS Number
- 5
- Bedrooms
- 8
- Bathrooms
- 7630.71
- sqft
- 0.76
- Lot sqft
- 1988
- Year Built
Property Description
Timeless in design and uncompromising in craftsmanship, this bespoke neoclassical estate ranks among the city’s most distinguished residences. Nestled in a fully treed, meticulously landscaped setting ensuring complete privacy, it delivers an unforgettable first impression. The brick façade features columns, concrete balustrades, and wrought-iron gates to assert its stately presence. A gated, heated driveway leads to a triple garage and an exceptional underground parkade accommodating eight more vehicles, complete with car wash and workshop. Inside, a dramatic curved staircase anchors the grand foyer, introducing the artistry throughout. The main floor excels in entertaining, ideal for galas, business dinners, or family celebrations with generous gathering spaces, a cloak room, two elegant powder rooms, expansive corridors, and multiple French doors opening to terraces and gardens. A refined formal living room with limestone-trimmed fireplace, display cabinet and graceful chandelier has ample room for a grand piano. The spacious dining room with fireplace and butler’s pantry is ready for formal dining. An inviting library boasts wood bookcases and a lounge for quiet reflection. The family room provides multiple sitting areas, a wet bar, and access to the south-facing circular sunroom overlooking the private grounds. Adjacent is a classic kitchen with commercial-grade appliances including a six-burner cooktop, double wall ovens, and warming drawers. A casual dining area suits morning coffee or weeknight meals while the walk-in pantry contains an extra freezer and water dispenser. Upstairs, the primary suite is a private sanctuary with a serene sitting room and fireplace, plus doors out to the south-facing rooftop patio and multiple walk-in closets. A marble clad ensuite indulges with dual vanities, multi-head shower, and generous tub. The second and third bedrooms each have ensuites, while the third-floor guest suite/office features balcony views of the reservoir and mountains, plus a three-piece bath. Downstairs, the lower level focuses on leisure: a home theatre with tiered seating, a snack bar with candy display, a Tuscan-inspired wine cellar with barrel-vaulted ceiling and wrought-iron gates, gym/recreation room, and steam room. Private staff quarters include a secondary kitchen, fifth bedroom/hobby room, laundry with double washer/dryers, and separate entry. Located in a prestigious, tightly held enclave backing protected parkland, this property ensures privacy and security. Created for the connoisseur of living well, this home seamlessly blends spaces for health, leisure and passion. Every detail, from the classical proportions to the enduring materials reflects a home crafted for how discerning families truly live: entertaining beautifully, living comfortably, and enjoying privacy without compromise. A residence that embodies grace, strength and refined living, an iconic estate in every sense.
Property Details
-
Property Type Detached, Row/Townhouse, Residential
-
MLS Number A2266864
-
Property Size 7630.71 sqft
-
Bedrooms 5
-
Bathrooms 8
-
Garage 1
-
Year Built 1988
-
Property Status Active
-
Parking 13
-
Brokerage name RE/MAX House of Real Estate
Features & Amenities
- 2 Storey
- Asphalt Shingle
- Built-In Oven
- Central Air
- Central Air Conditioner
- Clubhouse
- Concrete
- Electric
- Electric Range
- Fishing
- Forced Air
- Full
- Garburator
- Garden
- Gas
- Gas Cooktop
- Heated Driveway
- Heated Garage
- In Floor
- Lake
- Microwave
- Microwave Hood Fan
- Off Street
- Other
- Pantry
- Park
- Parkade
- Patio
- Pergola
- Playground
- Private Electric Vehicle Charging Station s
- Private Entrance
- Private Yard
- Quad or More Attached
- Quartz Counters
- Range Hood
- Refrigerator
- Rooftop Patio
- Schools Nearby
- Secured
- See Remarks
- Shopping Nearby
- Sidewalks
- Single Garage Attached
- Street Lights
- Townhouse
- Triple Garage Attached
- Underground
- Walking Bike Paths
- Warming Drawer
- Washer Dryer
- Window Coverings
- Wine Refrigerator
- Workshop in Garage
- Wrap Around
Similar Listings
3 Stranraer Place SW, Calgary, Alberta, T3H 1H5
- $850,000
- $850,000
- Beds: 4
- Baths: 4
- 1963.45 sqft
- Detached, Residential
4 minutes ago
4 minutes ago
#8103 14 Hemlock Crescent SW, Calgary, Alberta, T3C 2Z1
- $299,900
- $299,900
- Bed: 1
- Baths: 2
- 930.15 sqft
- Apartment, Residential
4 minutes ago
4 minutes ago
164 Hawksbrow Drive NW, Calgary, Alberta, T3G 3E2
- $799,900
- $799,900
- Beds: 3
- Baths: 4
- 3000.80 sqft
- Detached, Residential
19 minutes ago
19 minutes ago
124 Woodmark Crescent SW, Calgary, Alberta, T2W 4Z2
- $624,900
- $624,900
- Beds: 3
- Baths: 3
- 1546.81 sqft
- Detached, Residential
34 minutes ago
34 minutes ago
Are you interested in 126 Eagle Ridge Drive SW, Calgary, Alberta, T2V 2V4?
For over two decades, home buyers and sellers have come to depend on us for our expertise in buying and selling their properties.
LEt's Get Started
Work With Us
With years of experience helping local home Buyers and Sellers just like yourself in Cochrane and Calgary, Alberta, we know how to find the finest real estate properties and help you negotiate the best rates.
This site is protected by reCAPTCHA and the Google Privacy Policy and Terms of Service apply.


















































