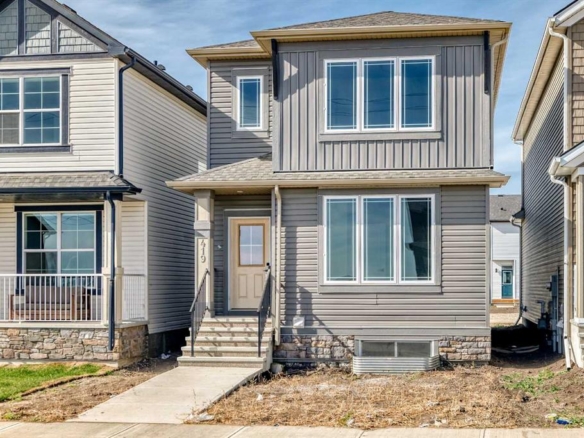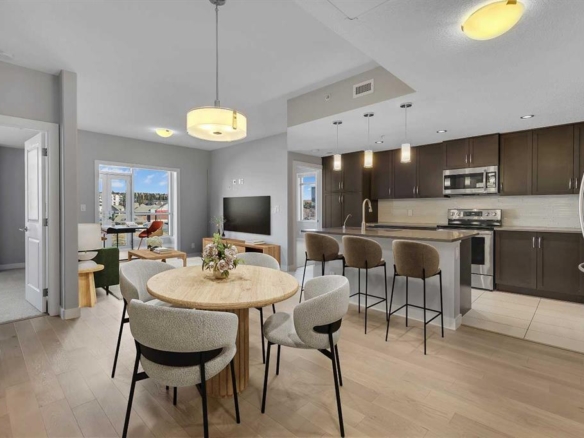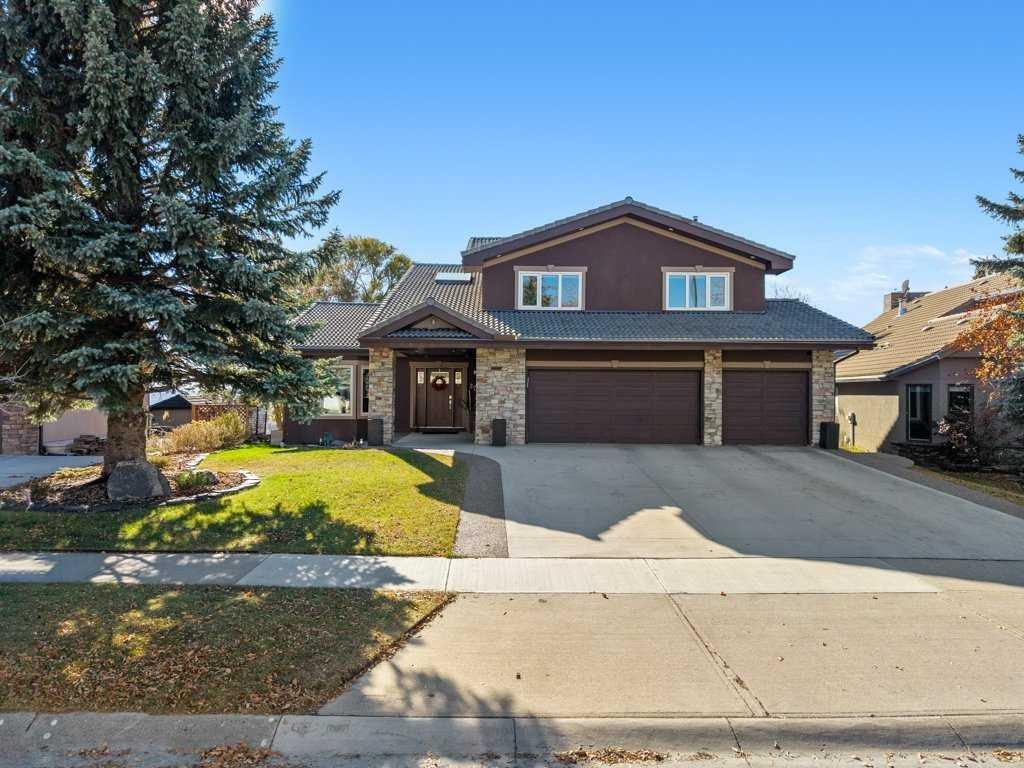- Home
- Residential
- Detached
- 276 Edenwold Drive NW, Calgary, Alberta, T3A 4A3
276 Edenwold Drive NW, Calgary, Alberta, T3A 4A3
Edgemont, Calgary
- A2265255
- MLS Number
- 5
- Bedrooms
- 6
- Bathrooms
- 2884.30
- sqft
- 0.24
- Lot sqft
- 1985
- Year Built
Property Description
Perched on the sought-after Edgemont Ridge and backing directly onto an off-leash park, this impeccably renovated executive residence offers nearly 5,000 sq ft of luxurious living space, perfectly blending comfort, elegance, and cutting-edge technology. Meticulously upgraded with over $500,000 in premium enhancements, this luxury home combines modern innovation with timeless craftsmanship. A $140K Elan Smart Home Automation system with CAT 5 wiring, integrated temperature, media and security from any device sets the stage for effortless living. The impressive open-to-above foyer introduces elegant flow through the vaulted living room, where a sleek gas fireplace sets a sophisticated tone. Oversized windows in the adjoining dining area frame endless south and west-facing vistas, while designer lighting creates a refined backdrop for entertaining. The chef’s kitchen is a true centerpiece, blending luxury & function with granite countertops, high-end cabinetry, Sub-Zero & Wolf appliances, Miele built-in coffee maker, Asko dishwasher & an expansive island ideal for entertaining. A sunroom encased in glass brings the outdoors in, capturing panoramic ridge views year-round. This newly renovated space features heated floors & modern windows for year-round comfort, while patio doors extend living to the upper BBQ deck with glass railings & natural gas hookup for effortless entertaining. A stylish den with its own gas fireplace creates a serene home office. Completing the main level are a custom mudroom with storage lockers, laundry with ample storage & a sink & a handy powder room. Upstairs, a skylit hallway leads to the serene primary retreat where corner windows showcase sweeping views. A custom California Closet & spa-inspired 5-piece ensuite with in-floor heat, deep soaker tub, dual vanities & oversized rain shower enhance daily indulgence. A second bedroom enjoys its own private 3-piece ensuite, while two additional bedrooms share access to another full bathroom. Gather in the rec room in the walkout basement & enjoy family movies & games nights. A luxurious guest suite features in-floor heating, a gas fireplace, 3-piece ensuite, walk-in closet & direct patio access creating a spa-like retreat. A dedicated gym & an additional full bathroom add flexibility, while a second laundry area & abundant storage enhance everyday convenience. Outdoor living shines with multiple spaces for relaxation & entertaining, including a hot tub deck for rejuvenating evenings, a covered patio from the walkout level & an expansive yard with a custom-built treehouse surrounded by unforgettable views. Additional highlights include a heated triple car garage with epoxy floors, built-in speakers on all three levels, upgraded Hunter Douglas blinds & a durable clay tile roof. Ideally positioned on the Edgemont ridge with quick access to Nose Hill Park, top-rated schools, shopping & transit, this home balances timeless design with modern luxury in one of northwest Calgary’s most coveted locations!
Property Details
-
Property Type Detached, Residential
-
MLS Number A2265255
-
Property Size 2884.30 sqft
-
Bedrooms 5
-
Bathrooms 6
-
Garage 1
-
Year Built 1985
-
Property Status Active
-
Parking 6
-
Brokerage name RE/MAX Realty Professionals
Features & Amenities
- 2 Storey
- Bar Fridge
- Bedroom
- Bookcases
- Breakfast Bar
- Built-in Features
- Built-In Oven
- Central Air
- Central Air Conditioner
- Chandelier
- Clay Tile
- Closet Organizers
- Convection Oven
- Deck
- Den
- Dishwasher
- Double Vanity
- Dryer
- Finished
- Forced Air
- Full
- Garage Control s
- Gas
- Gas Cooktop
- Granite Counters
- Heated Garage
- High Ceilings
- In Floor
- Insulated
- Kitchen Island
- Living Room
- Low Flow Plumbing Fixtures
- Natural Gas
- Open Floorplan
- Park
- Patio
- Playground
- Private Yard
- Range Hood
- Recessed Lighting
- Refrigerator
- Schools Nearby
- Shopping Nearby
- Skylight s
- Smart Home
- Soaking Tub
- Storage
- Triple Garage Attached
- Vaulted Ceiling s
- Walk-In Closet s
- Walk-Out To Grade
- Walking Bike Paths
- Washer
- Water Softener
- Window Coverings
- Wired for Sound
Similar Listings
Similar Listings
26 Treeline Common SW, Calgary, Alberta, T2Y 0S3
- $1,029,000
- $1,029,000
- Beds: 3
- Baths: 3
- 2350.80 sqft
- Detached, Residential
40 minutes ago
40 minutes ago
2539 Chicoutimi Drive NW, Calgary, Alberta, T2L 0W4
- $889,000
- $889,000
- Beds: 4
- Baths: 2
- 1173.38 sqft
- Detached, Residential
40 minutes ago
40 minutes ago
419 Hotchkiss Manor SE, Calgary, Alberta, T3S 0N3
- $624,999
- $624,999
- Beds: 6
- Baths: 5
- 1785.00 sqft
- Detached, Residential
40 minutes ago
40 minutes ago
#501 24 Varsity Estates Circle NW, Calgary, Alberta, T3A 2X8
- $499,900
- $499,900
- Beds: 2
- Baths: 2
- 1051.00 sqft
- Apartment, Residential
40 minutes ago
40 minutes ago
Are you interested in 276 Edenwold Drive NW, Calgary, Alberta, T3A 4A3?
For over two decades, home buyers and sellers have come to depend on us for our expertise in buying and selling their properties.
LEt's Get Started
Work With Us
With years of experience helping local home Buyers and Sellers just like yourself in Cochrane and Calgary, Alberta, we know how to find the finest real estate properties and help you negotiate the best rates.
This site is protected by reCAPTCHA and the Google Privacy Policy and Terms of Service apply.


























































