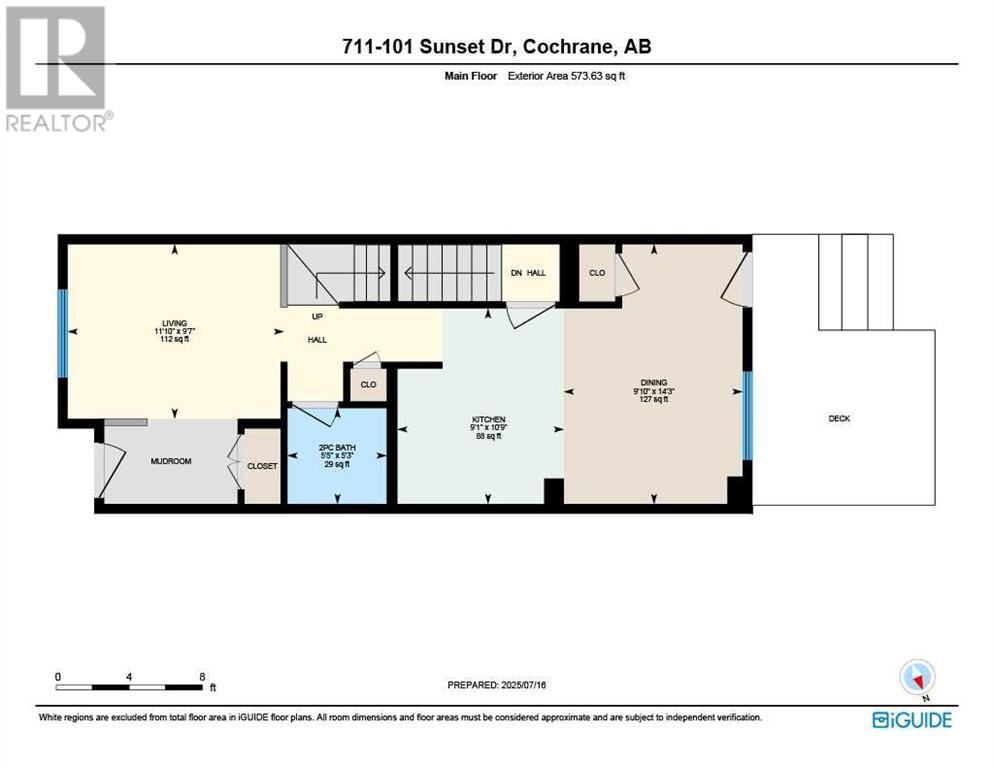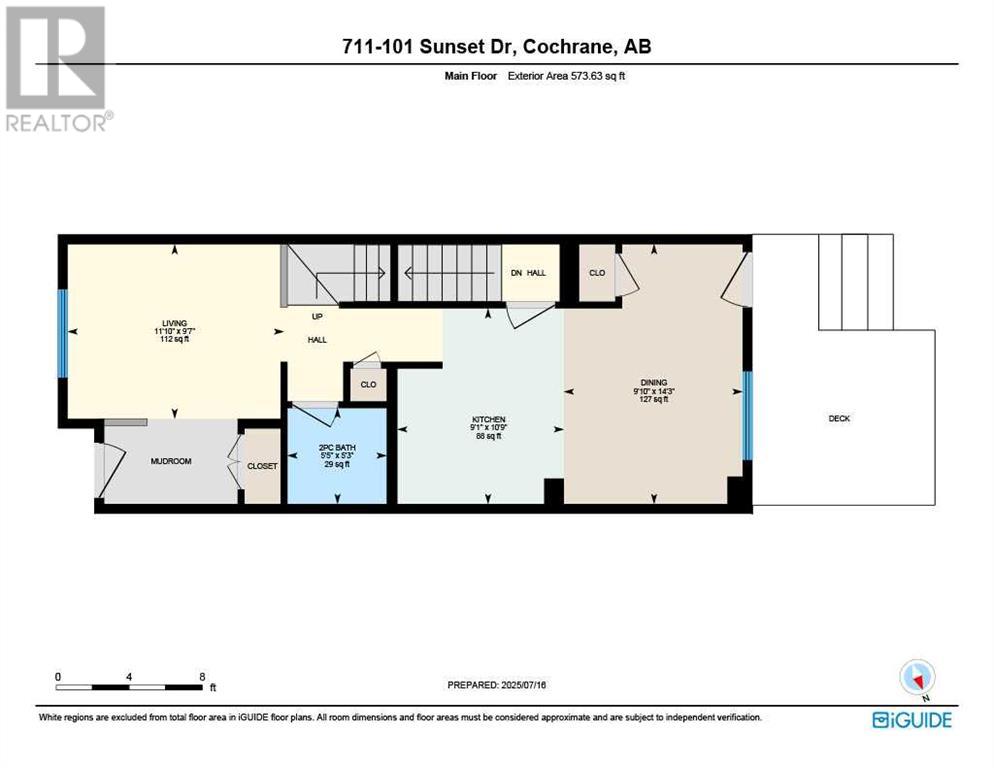3 Bedrooms | 2 Bathrooms | 2214 sq ft
164114 288 Street W
Pridis, Alberta
- $1,249,000
- $1,249,000
This beautifully designed walkout bungalow captures the essence of country living with elegance and warmth. Soaring ceilings, panoramic views, and handcrafted details make this 3.81-acre property a true hidden gem in the heart of Priddis.
- A2262150
- MLS Number
- 3
- Bedrooms
- 2
- Bathrooms
- 2214.00
- sqft
Discover a private forest retreat where timeless charm meets modern comfort.
Nestled on 3.81 acres in one of Priddis’ most desirable areas, this hillside walkout bungalow offers unmatched privacy, breathtaking views, and a lifestyle rooted in nature and tranquility.
Escape to your own private, magical forest where 3.81 acres of mature trees, manicured lawns, and serene pathways surround a stunning 2,214 sq. ft. hillside walkout bungalow. Thoughtfully designed to embrace its natural surroundings, this home blends traditional character with modern comfort.
The main floor welcomes you with a grand great room featuring two-storey vaulted ceilings, oversized windows that frame mountain and valley views, and a striking double-mantle stone fireplace. The adjoining kitchen and dining area are surrounded by French doors and walls of glass, filling the space with natural light and a sense of calm. The kitchen’s antique ivory cabinetry, large island, and abundant storage create both elegance and functionality.
A 400 sq. ft. loft overlooks the great room, offering a cozy space to take in the sweeping western and southern views. The primary suite provides a peaceful retreat with a walk-in closet and a spa-inspired ensuite featuring a six-foot jetted tub. Two additional oversized bedrooms complete the main level. The unfinished walkout basement is ready for your personal touch, with room for additional bedrooms, a full bath, and spacious recreation areas.
Outside, the property is a true haven — with forest trails, a hammock area for stargazing, an oversized fire pit, perennial gardens, and a cozy shelter for outdoor pets.
With its natural beauty, quiet setting, and proximity to Calgary via the new ring road, this property perfectly balances country seclusion with city convenience. It’s more than a home — it’s a sanctuary.
Floor Plan
a modern & Functional Layout
The main level includes a welcoming kitchen with warm caramel-toned cabinetry, a dining area, and a living room that flows directly to the back deck. Upstairs, two generously sized bedrooms include a primary suite with direct access to a four-piece bathroom. The unfinished basement offers room for future customization, ideal for a home office, gym, or additional living space.
DETAILS
-
Property Type Detached, Residential
-
MLS Number A2262150
-
Property Size 2214.00 sqft
-
Bedrooms 3
-
Bathrooms 2
-
Garage 1
-
Year Built 1999
-
Property Status Active
-
Brokerage name Royal LePage Benchmark
- Acreage with Residence
- Asphalt Shingle
- Bungalow
- Central Air
- Deck
- Dishwasher
- Double Garage Attached
- Electric Stove
- Fire Pit
- Forced Air
- Full
- Garage Control s
- Gas
- High Ceilings
- In Floor Roughed-In
- Lighting
- Living Room
- Mantle
- Natural Gas
- Patio
- Private Entrance
- Private Yard
- Range Hood
- Refrigerator
- Storage
- Unfinished
- Vaulted Ceiling s
- Walk-Out To Grade
- Walk-Up To Grade
- Window Coverings

Ken Morris
Royal Lepage Benchmark
Book A VIEWING
SCHEDULE AN APPOINTMENT
Experience the peace and possibilities this woodland retreat has to offer—schedule your private showing today and step inside your own acreage sanctuary. Don’t miss the chance to see this unique property in person.






















































