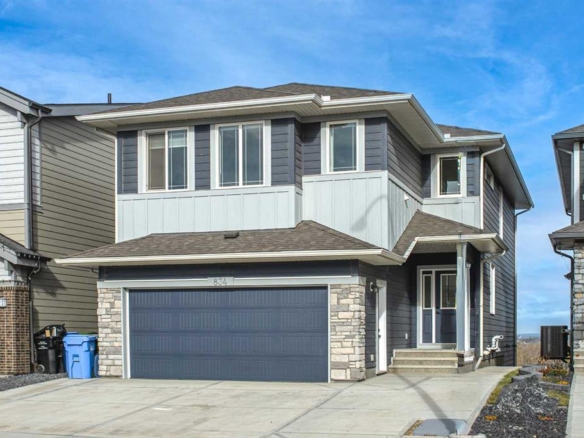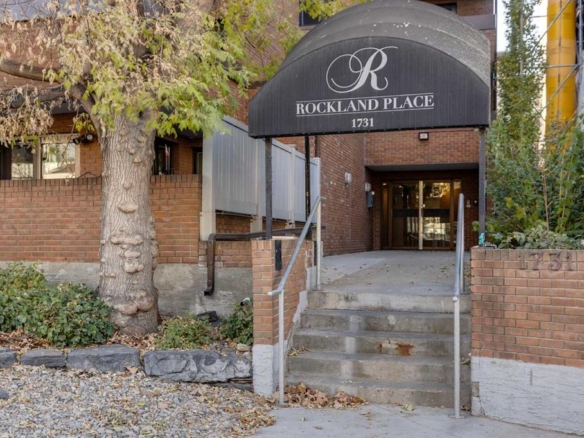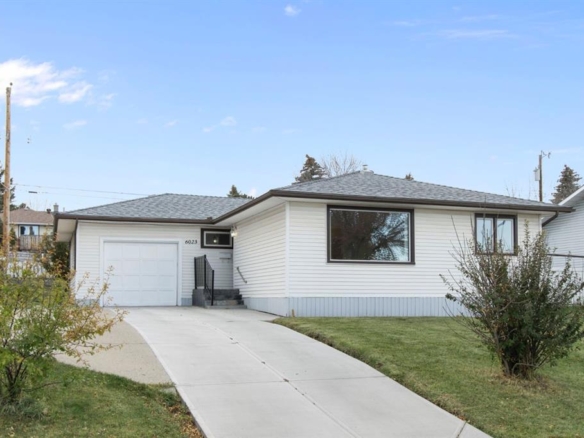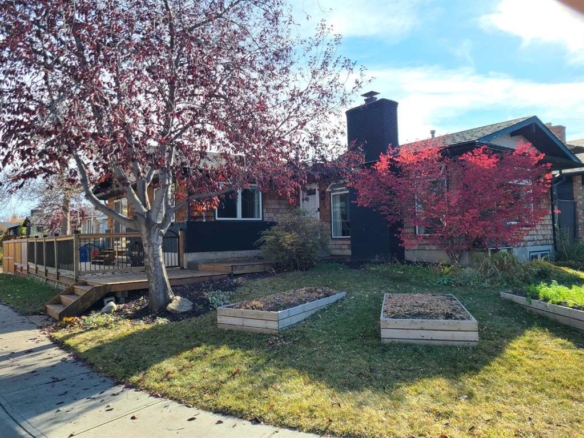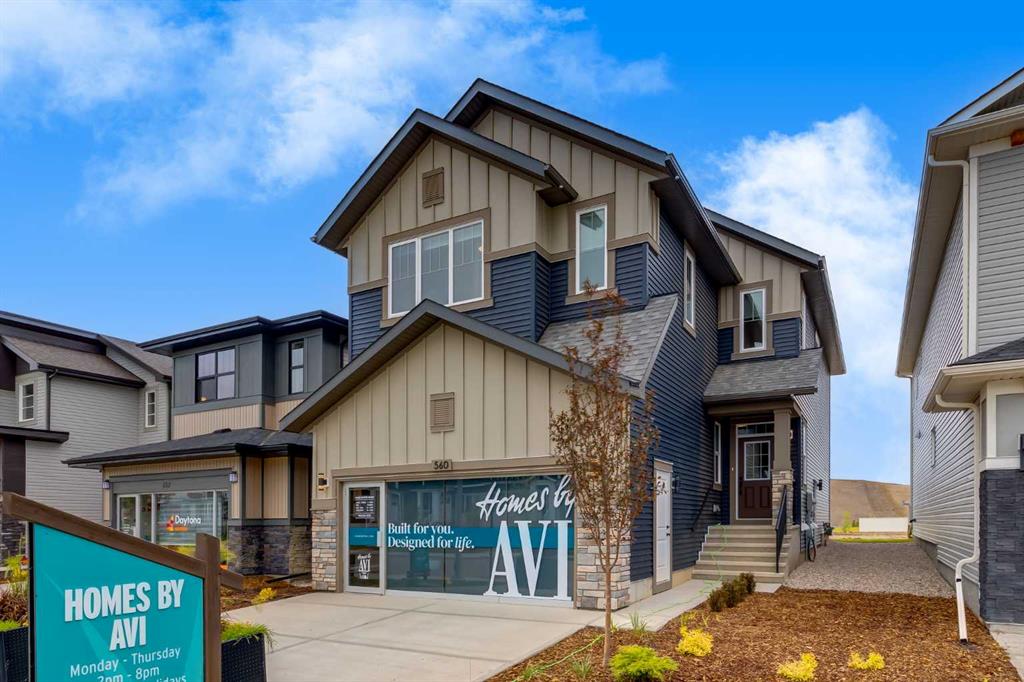- Home
- Residential
- Detached
- 560 Walgrove Boulevard SE, Calgary, Alberta, T2X 4Y7
560 Walgrove Boulevard SE, Calgary, Alberta, T2X 4Y7
Walden, Calgary
- A2259381
- MLS Number
- 4
- Bedrooms
- 4
- Bathrooms
- 2370.00
- sqft
- 0.09
- Lot sqft
- 2023
- Year Built
Property Description
WHEN A HOUSE STARTS OUT AS A SHOWHOME, YOU NOTICE—THE DETAILS ARE SHARPER, THE FINISHES BOLDER. This Homes by Avi build carries the kind of features you rarely see offered together—deliberate, dramatic, and designed to impress. Now, instead of open house hours, it’s ready for its first owner, with possession at the END OF NOVEMBER.
The main floor begins with an office that doesn’t apologize for being front and center. Framed in GLASS-PANEL WALLS and finished in a bold black palette with a COFFERED CEILING overhead, it’s designed to be on display—equal parts workspace and showpiece. From there, herringbone-pattern LUXURY VINYL PLANK flooring pulls you through the open plan: past the WATERFALL QUARTZ ISLAND and Silgranit sink in the kitchen, into a dining area that opens through a three-panel glass door to the 14’ x 10’ DECK with gas line. The living room centers on a FIREPLACE FEATURE WALL clad in vertical wood slats stained to match the dark kitchen cabinetry, dramatic and grounding all at once.
Upstairs, the BONUS ROOM vaults high, finished with a wet bar and fridge so the space lives just as easily for movie marathons as it does for casual evenings in. The master bedroom takes luxury further: DUAL VANITIES frame a SOAKER TUB beneath a wide window, paired with a glass shower that feels more spa than standard. From there, the flow continues into a walk-in closet fitted with CUSTOM WOOD SYSTEMS and large enough for a central bench—then on to a laundry room finished with COUNTER, SINK, AND CABINETRY that look as considered as the rest of the home. Two more bedrooms, each with their own walk-in closet, and a full bath round out the level.
The lower level is fully finished as a LEGAL BASEMENT SUITE, complete with its own kitchen, FULL APPLIANCE PACKAGE, laundry, and private entry. Independent systems—including a sub-panel and second furnace—make it practical and comfortable for multigenerational living, long-term guests, or rental income.
This was never a standard build. A SPRINKLER SYSTEM, TANKLESS HOT WATER, 200-amp electrical service, GARAGE MAN DOOR, and AIR CONDITIONING confirm its showhome pedigree, while glass stair railings and designer finishes tie every floor together in one cohesive statement.
Set on a SOUTH-FACING LOT in Walden, the location matches the home’s intent. JUST A BLOCK FROM WALDEN PONDS, PATHWAYS, AND PARKS, it gives you instant access to trails and greenspace, while schools, shopping, and dining sit minutes away. Quick routes via Macleod Trail and Stoney keep the rest of the city in easy reach.
Showhome polish. Real-life readiness. This one is complete from top to bottom.
Property Details
-
Property Type Detached, Residential
-
MLS Number A2259381
-
Property Size 2370.00 sqft
-
Bedrooms 4
-
Bathrooms 4
-
Garage 1
-
Year Built 2023
-
Property Status Active
-
Parking 4
-
Brokerage name CIR Realty
Features & Amenities
- 2 Storey
- Asphalt Shingle
- Bar Fridge
- BBQ gas line
- Breakfast Bar
- Built-in Features
- Central Air
- Central Air Conditioner
- Chandelier
- Concrete Driveway
- Deck
- Dishwasher
- Double Garage Attached
- Double Vanity
- Dryer
- Electric
- Finished
- Forced Air
- Full
- Garage Control s
- Garage Door Opener
- Garage Faces Front
- Gas Range
- High Ceilings
- High Efficiency
- Humidity Control
- Insulated
- Kitchen Island
- Lighting
- Living Room
- Microwave
- Natural Gas
- Open Floorplan
- Pantry
- Park
- Playground
- Private Entrance
- Private Yard
- Quartz Counters
- Range Hood
- Recessed Lighting
- Refrigerator
- Schools Nearby
- See Remarks
- Separate Entrance
- Separate Exterior Entry
- Shopping Nearby
- Soaking Tub
- Suite
- Tankless Hot Water
- Vaulted Ceiling s
- Walk-In Closet s
- Walking Bike Paths
- Washer
- Wet Bar
- Window Coverings
- Wired for Data
- Wired for Sound
- Zoned
Similar Listings
Similar Listings
834 Alpine Drive SW, Calgary, Alberta, T2Y 0S4
- $1,099,900
- $1,099,900
- Beds: 6
- Baths: 4
- 2480.50 sqft
- Detached, Residential
13 minutes ago
13 minutes ago
#401 1731 9A Street SW, Calgary, Alberta, T2T3E7
- $500,000
- $500,000
- Beds: 3
- Baths: 2
- 1548.00 sqft
- Apartment, Residential
13 minutes ago
13 minutes ago
6023 Thornbank Drive, Calgary, Alberta, T2K 3P4
- $639,900
- $639,900
- Beds: 4
- Baths: 2
- 1173.90 sqft
- Detached, Residential
13 minutes ago
13 minutes ago
52 Sunhurst Road SE, Calgary, Alberta, T2X 1T1
- $629,900
- $629,900
- Beds: 4
- Baths: 3
- 1138.74 sqft
- Detached, Residential
13 minutes ago
13 minutes ago
Are you interested in 560 Walgrove Boulevard SE, Calgary, Alberta, T2X 4Y7?
For over two decades, home buyers and sellers have come to depend on us for our expertise in buying and selling their properties.
LEt's Get Started
Work With Us
With years of experience helping local home Buyers and Sellers just like yourself in Cochrane and Calgary, Alberta, we know how to find the finest real estate properties and help you negotiate the best rates.
This site is protected by reCAPTCHA and the Google Privacy Policy and Terms of Service apply.















































