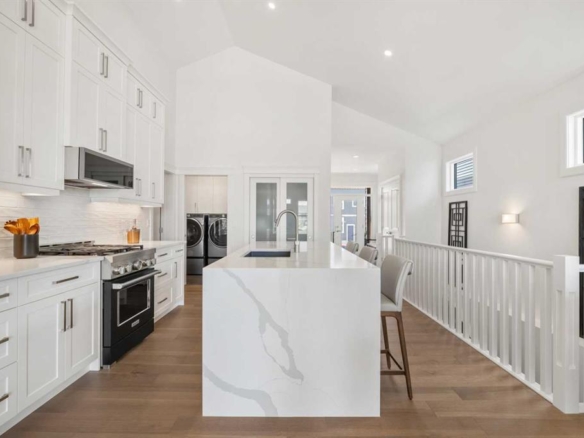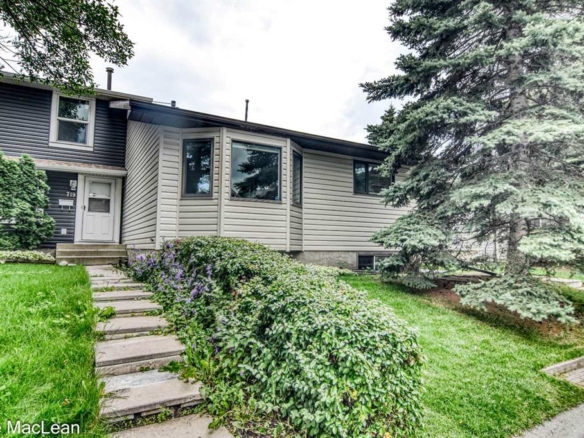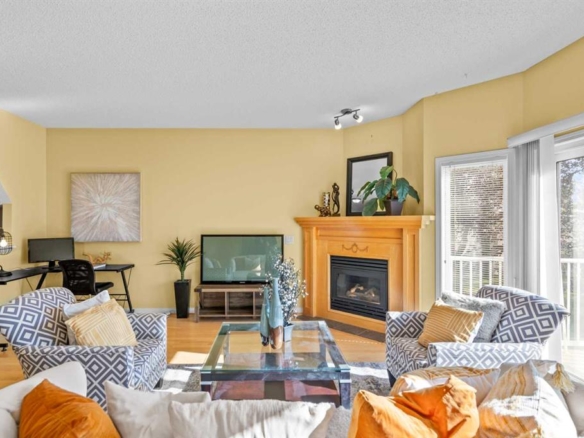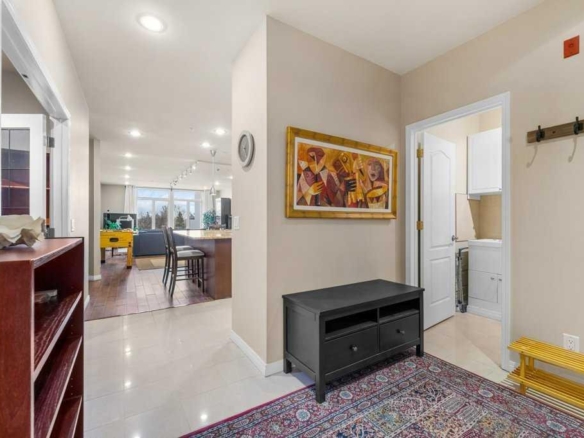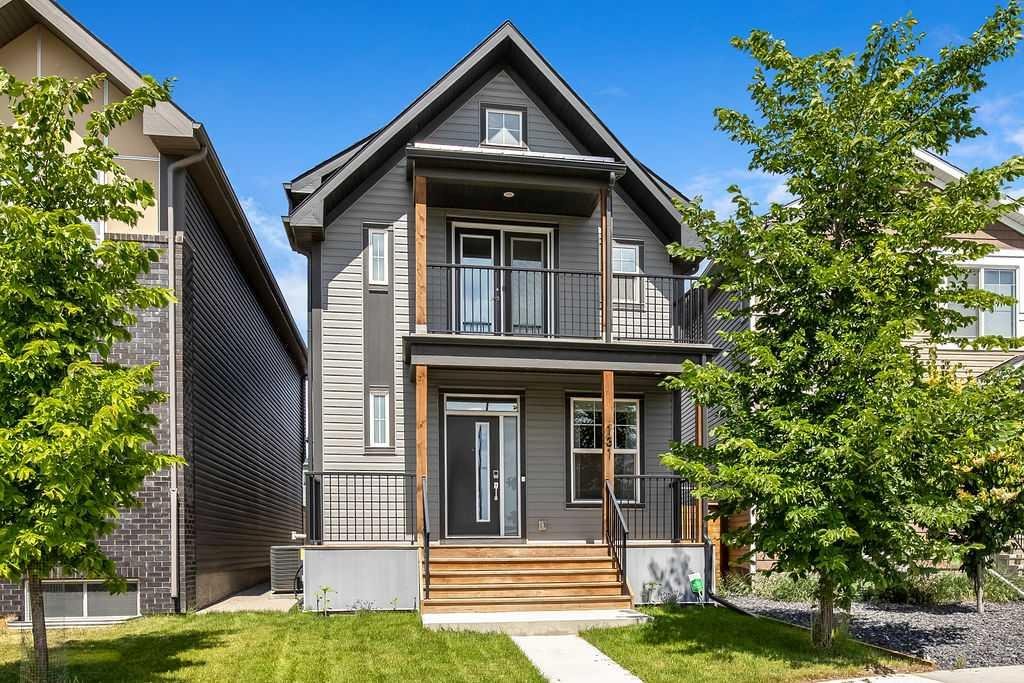- Home
- Residential
- Detached
- 131 Seton Heath SE, Calgary, Alberta, T3M 3G3
131 Seton Heath SE, Calgary, Alberta, T3M 3G3
Seton, Calgary
- A2256551
- MLS Number
- 4
- Bedrooms
- 4
- Bathrooms
- 1820.00
- sqft
- 0.06
- Lot sqft
- 2020
- Year Built
Property Description
Side Entrance and Fully EV Wired! The basement is finished, the garage has been built, the landscaping is complete, and the house is like new. Here’s your chance to own a bright, spacious two-storey home where all the work has been done—without having to pay new home prices. The main floor is wide open, spotless, and flooded with natural light from the massive four-panel glass doors at the back of the house. As you walk in, you’ll pass the main floor office and a convenient half bathroom before entering the large galley-style kitchen, complete with a huge quartz-topped island. The dining area and living room overlook the backyard through those impressive patio sliders. Step down into the private, quiet backyard featuring a beautiful exposed aggregate stone patio that stretches between the garage and the house, continuing along the side of the property. The front lawn is well loved, weed free and fed by underground irrigation! The 20 x 24 garage is fully wired for fast EV charging and is ready for your dream man cave or she shed makeover. Upstairs, you can enjoy your morning coffee on the south-facing balcony just off the spacious primary bedroom, which also features a four-piece ensuite bathroom and a walk-in closet. Down the hall, you’ll find two more large bedrooms, another full four-piece bathroom, and a versatile bonus family room—perfect for a TV area, games room, or home gym. The basement is fully finished and offers even more functional living space. On your way downstairs, you’ll pass the side entrance to the basement. The basement includes another large family room, a four-piece bathroom, and a generous bedroom—ready for guests, teens, or extended family. This home has it all: space, style, and move-in-ready convenience.
Property Details
-
Property Type Detached, Residential
-
MLS Number A2256551
-
Property Size 1820.00 sqft
-
Bedrooms 4
-
Bathrooms 4
-
Garage 1
-
Year Built 2020
-
Property Status Active
-
Parking 4
-
Brokerage name Real Estate Professionals Inc.
Features & Amenities
- 2 Storey
- Asphalt Shingle
- Balcony
- Balcony s
- Breakfast Bar
- Built-in Features
- Built-In Oven
- Central
- Central Air
- Central Air Conditioner
- Clubhouse
- Dishwasher
- Double Garage Detached
- Electric Cooktop
- Finished
- Front Porch
- Full
- Gas
- Living Room
- Microwave
- No Animal Home
- No Smoking Home
- Open Floorplan
- Pantry
- Park
- Patio
- Playground
- Pool
- Private Yard
- Quartz Counters
- Rain Gutters
- Refrigerator
- Schools Nearby
- Separate Entrance
- Shopping Nearby
- Sidewalks
- Storage
- Street Lights
- Vinyl Windows
- Walk-In Closet s
- Walking Bike Paths
- Washer Dryer
Similar Listings
Similar Listings
218 Mitchell Heath NW, Calgary, Alberta, T3R 2G2
- $1,025,000
- $1,025,000
- Beds: 3
- Baths: 3
- 1279.70 sqft
- Detached, Residential
33 minutes ago
33 minutes ago
723 Whitehill Way NE, Calgary, Alberta, T1Y 3E6
- $439,900
- $439,900
- Beds: 4
- Baths: 2
- 1061.00 sqft
- Row/Townhouse, Residential
33 minutes ago
33 minutes ago
147 Hampstead Green NW, Calgary, Alberta, T3A 6H1
- $569,900
- $569,900
- Beds: 3
- Baths: 3
- 1620.00 sqft
- Row/Townhouse, Residential
33 minutes ago
33 minutes ago
#402 103 10 Avenue NW, Calgary, Alberta, T2M 0B4
- $349,000
- $349,000
- Beds: 2
- Baths: 2
- 1340.36 sqft
- Apartment, Residential
33 minutes ago
33 minutes ago
Are you interested in 131 Seton Heath SE, Calgary, Alberta, T3M 3G3?
For over two decades, home buyers and sellers have come to depend on us for our expertise in buying and selling their properties.
LEt's Get Started
Work With Us
With years of experience helping local home Buyers and Sellers just like yourself in Cochrane and Calgary, Alberta, we know how to find the finest real estate properties and help you negotiate the best rates.
This site is protected by reCAPTCHA and the Google Privacy Policy and Terms of Service apply.











































