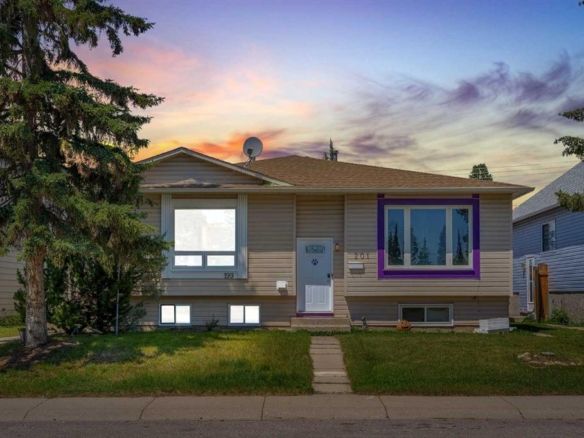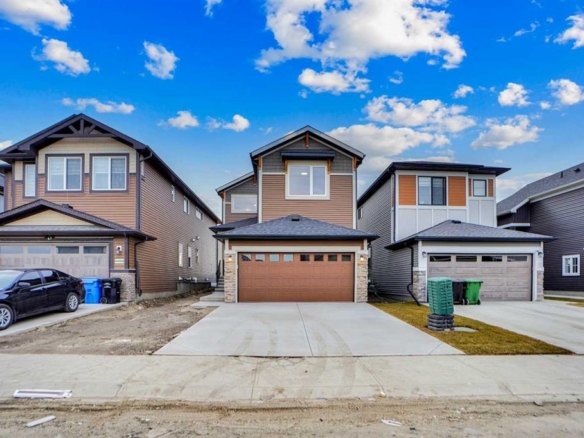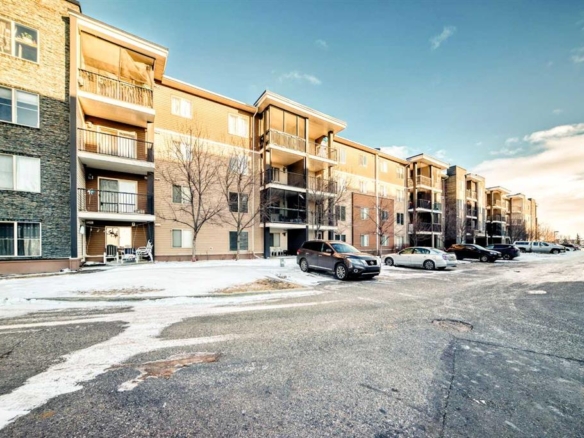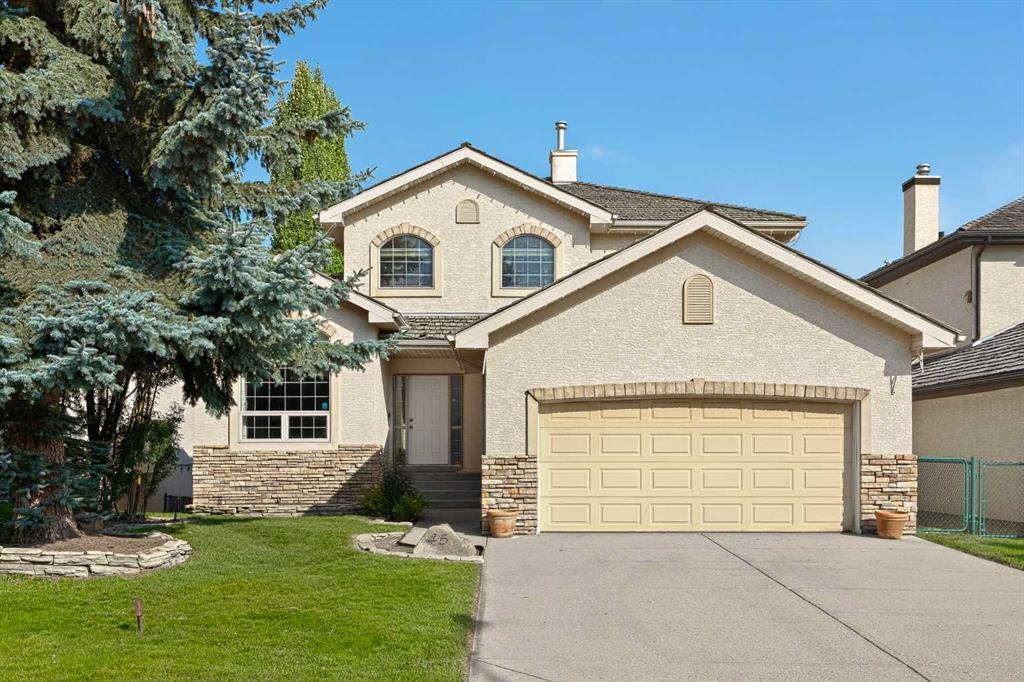- Home
- Residential
- Detached
- 46 Valley Ponds Way NW, Calgary, Alberta, T3B 5T5
46 Valley Ponds Way NW, Calgary, Alberta, T3B 5T5
Valley Ridge, Calgary
- A2256087
- MLS Number
- 5
- Bedrooms
- 4
- Bathrooms
- 2740.00
- sqft
- 0.13
- Lot sqft
- 1999
- Year Built
Property Description
Back onto Valley Ridge Golf Course! This spacious family home offers over 2,700 sq.ft. above grade plus a fully developed walkout basement with in-floor heating, providing the space and comfort your family needs.
Step inside to a welcoming foyer with soaring 18’ ceilings that opens into the formal Den with vaulted ceilings and custom built-ins. The Gourmet Kitchen is impressive with granite countertops, a raised eating bar, pantry, craftsman cabinetry, and a built-in wall oven. It flows into the large Family room with gas fireplace and access to the rear deck with gas hookup overlooking the golf course. A spacious Dining area and Living room complete the main level, providing an ideal setting for gatherings.
Upstairs you’ll find three generously sized bedrooms, including the primary retreat with a walk-in closet and a 5-piece ensuite featuring double vanity, granite countertops, a jetted tub, and separate shower. One of the secondary bedrooms also has a walk-in closet, and this level is complete with another full bath. The walkout basement expands your living space with two additional bedrooms, a full bath, theatre/media room, and a large Rec room—all warmed by radiant in-floor heating.
Recent updates include fresh paint throughout. Additional highlights include central A/C, an infrared garage heater, an EV charger, and an underground sprinkler system.
All of this in a prime upper Valley Ridge location—steps to the plaza, with quick access to downtown, Highway #1, Stoney Trail, and a short drive west to the Rockies. Enjoy the best of family living with spacious rooms, golf course views, and all the upgrades you need for comfort and style.
Property Details
-
Property Type Detached, Residential
-
MLS Number A2256087
-
Property Size 2740.00 sqft
-
Bedrooms 5
-
Bathrooms 4
-
Garage 1
-
Year Built 1999
-
Property Status Active, Pending
-
Parking 4
-
Brokerage name Jessica Chan Real Estate & Management Inc.
Features & Amenities
- 2 Storey
- BBQ gas line
- Bookcases
- Breakfast Bar
- Built-in Features
- Ceiling Fan s
- Central Air
- Closet Organizers
- Deck
- Dishwasher
- Double Garage Attached
- Double Vanity
- Dryer
- Family Room
- Finished
- Fire Pit
- Forced Air
- French Door
- Full
- Garage Control s
- Gas
- Gas Cooktop
- Golf
- Granite Counters
- High Ceilings
- Jetted Tub
- Kitchen Island
- Natural Gas
- Open Floorplan
- Oven
- Pantry
- Patio
- Pine Shake
- Playground
- Private Yard
- Refrigerator
- Shopping Nearby
- Walk-In Closet s
- Walk-Out To Grade
- Washer
- Window Coverings
Similar Listings
199 Cedardale Road SW, Calgary, Alberta, T2W 5A8
- $547,900
- $547,900
- Beds: 4
- Baths: 3
- 883.00 sqft
- Semi Detached (Half Duplex), Residential
2 minutes ago
2 minutes ago
71 Homestead Circle NE, Calgary, Alberta, T3J5W1
- $799,900
- $799,900
- Beds: 4
- Baths: 3
- 2170.00 sqft
- Detached, Residential
17 minutes ago
17 minutes ago
#321 7110 80 Avenue NE, Calgary, Alberta, T3J 0N4
- $249,900
- $249,900
- Beds: 2
- Baths: 2
- 769.20 sqft
- Apartment, Residential
32 minutes ago
32 minutes ago
2240 38 Street SE, Calgary, Alberta, T2B 0Z8
- $474,900
- $474,900
- Beds: 5
- Baths: 2
- 943.64 sqft
- Detached, Residential
47 minutes ago
47 minutes ago
Are you interested in 46 Valley Ponds Way NW, Calgary, Alberta, T3B 5T5?
For over two decades, home buyers and sellers have come to depend on us for our expertise in buying and selling their properties.
LEt's Get Started
Work With Us
With years of experience helping local home Buyers and Sellers just like yourself in Cochrane and Calgary, Alberta, we know how to find the finest real estate properties and help you negotiate the best rates.
This site is protected by reCAPTCHA and the Google Privacy Policy and Terms of Service apply.


























































