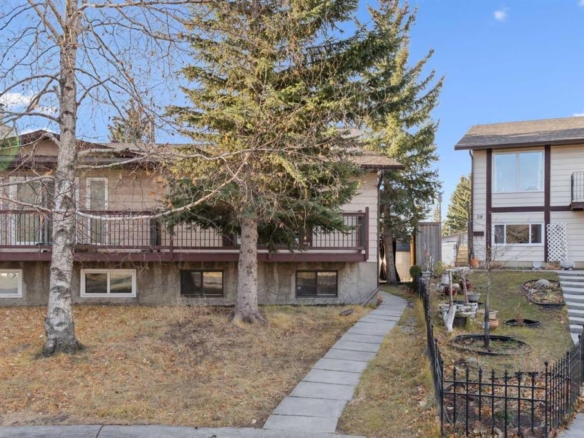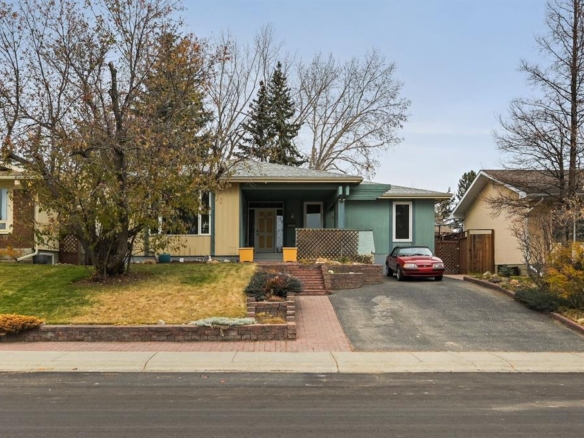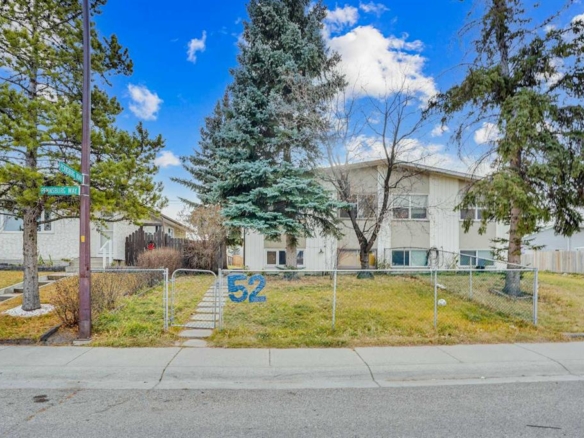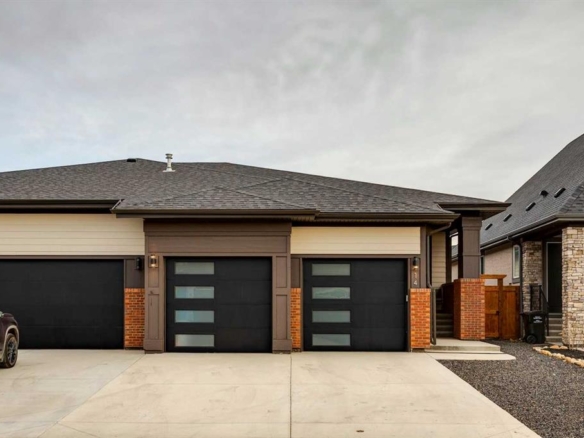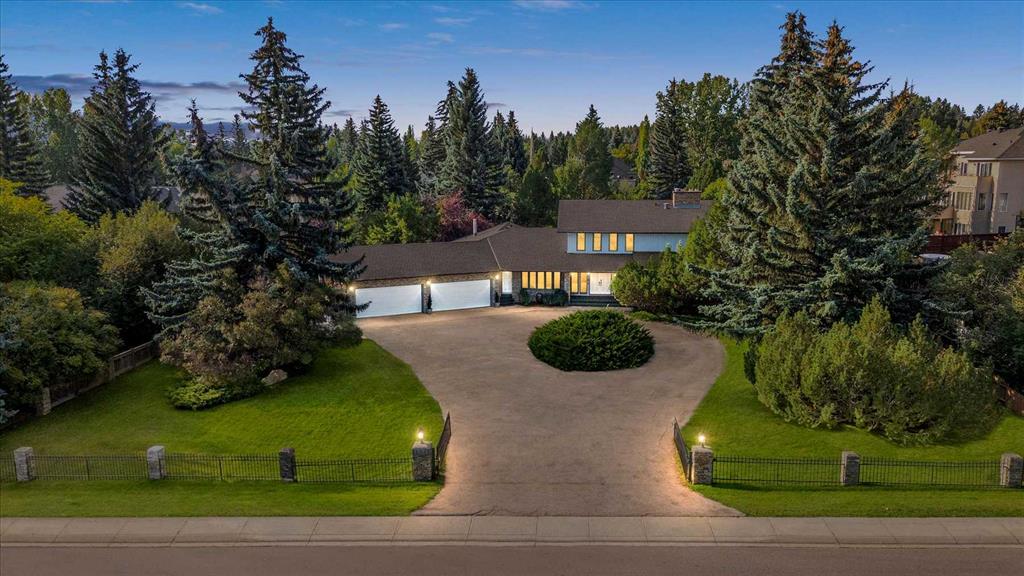- Home
- Residential
- Detached
- 1521 92 Avenue SW, Calgary, Alberta, T2V 5C9
1521 92 Avenue SW, Calgary, Alberta, T2V 5C9
Pump Hill, Calgary
- A2254948
- MLS Number
- 5
- Bedrooms
- 9
- Bathrooms
- 4840.00
- sqft
- 1.00
- Lot sqft
- 1976
- Year Built
Property Description
Extremely rare opportunity to own one full Acre of land, a truly unique estate property nestled in a lush park like setting, private grounds in one of Southwest Calgary’s most coveted communities- Pump Hill. Surrounded by mature trees and located directly across from a tranquil green space, this sprawling family home offers 5 spacious bedrooms, with over 9,000 (pool area included) square feet of living space awaiting your dream renovation.
From the moment you step inside, the grand two-storey foyer with its sweeping curved staircase sets the tone for the home’s timeless charm and generous proportions. The main floor features expansive formal living and dining rooms, a chef-inspired kitchen with professional-grade gas range, and an informal dining nook overlooking the gardens. A warm and inviting family room is finished with rich wood paneling and a striking corner stone fireplace—perfect for gathering with family or hosting guests.
The indoor swimming pool complex includes a hot tub, sauna, and a dedicated fitness area—all housed in a bright, skylit pavilion that brings the outdoors in, year-round. Currently decommissioned, the indoor pool complex could be returned to its former glory or re-envisioned as a golf simulator, sport court, artists studio, collectable car display or hobby room.
Three spacious bedrooms, each with its own ensuite, are thoughtfully located on the main level. Upstairs, a private primary retreat offers a peaceful escape, complete with a sunny balcony and large ensuite featuring a stylish freestanding soaker tub and a large walk-in shower. A fifth bedroom with powder room and a handsome library overlooking the foyer complete the upper level.
The lower level is a nod to retro glamour, boasting a groovy naugahyde bar and lounge, games room with pool table, expansive recreation room with brick archway and wrought iron accents, a large media room and a wine cellar.
Outside, the beautifully landscaped backyard is a true extension of the home, with multiple levels of paver stone patios for lounging and dining, a built-in fireplace, lower-level gas fire pit with seating, and gardens of established perennials, lush lawns and mature trees. This spacious yard could easily accommodate a hockey rink, basket ball, pickle ball or tennis courts.
The circular front drive welcomes guests in style at the double carved-wood front entry doors, that lead to an attached 4-car heated garage with plenty of room for vehicles and all your gear. Beside the garage there’s an RV pad or the perfect place to store your sailboat.
Ideally located near great shopping, dining, and amenities, this exceptional estate is also just minutes from the Glenmore Park and Reservoir, Glenmore Sailing Club, and Calgary’s extensive pathway system. With easy access to downtown and major roadways, this is inner-city estate living at its finest—rarely available and truly unforgettable.
Property Details
-
Property Type Detached, Residential
-
MLS Number A2254948
-
Property Size 4840.00 sqft
-
Bedrooms 5
-
Bathrooms 9
-
Garage 1
-
Year Built 1976
-
Property Status Active
-
Parking 10
-
Brokerage name Sotheby's International Realty Canada
Features & Amenities
- 1 and Half Storey
- Acreage with Residence
- Asphalt Shingle
- Balcony
- Balcony s
- Basement
- Bedroom
- Bookcases
- Breakfast Bar
- Built-in Features
- Central Air
- Central Air Conditioner
- Central Vacuum
- Chandelier
- Closet Organizers
- Courtyard
- Crown Molding
- Dishwasher
- Double Vanity
- Driveway
- Dryer
- Electric Gate
- Family Room
- Finished
- Fire Pit
- Forced Air
- French Door
- Full
- Garage Control s
- Garage Door Opener
- Garage Faces Front
- Garburator
- Gas Range
- Gas Starter
- Granite Counters
- Heated Garage
- Humidifier
- Insulated
- Kitchen Island
- Lighting
- Living Room
- Mantle
- Masonry
- Microwave
- Other
- Outside
- Oversized
- Park
- Patio
- Permeable Paving
- Playground
- Pool
- Private Yard
- Quad or More Attached
- Quartz Counters
- Rain Gutters
- Raised Hearth
- Range Hood
- Recessed Lighting
- Recreation Facilities
- Refrigerator
- RV Gated
- Sauna
- Schools Nearby
- Shopping Nearby
- Side by Side
- Sidewalks
- Skylight s
- Soaking Tub
- Stone
- Storage
- Street Lights
- Tennis Court s
- Tile
- Walk-In Closet s
- Washer
- Water Softener
- Wet Bar
- Window Coverings
- Wood Burning
- Workshop in Garage
Similar Listings
30 Edgeford Place NW, Calgary, Alberta, T3A2T2
- $489,800
- $489,800
- Beds: 4
- Baths: 2
- 965.00 sqft
- Semi Detached (Half Duplex), Residential
25 minutes ago
25 minutes ago
328 Norseman Road NW, Calgary, Alberta, T2K 5M5
- $750,000
- $750,000
- Beds: 3
- Baths: 3
- 1566.06 sqft
- Detached, Residential
1 hour ago
1 hour ago
52 Pennsburg Way SE, Calgary, Alberta, T2A 2J5
- $489,900
- $489,900
- Beds: 6
- Baths: 2
- 809.90 sqft
- Semi Detached (Half Duplex), Residential
1 hour ago
1 hour ago
14 Cranbrook Common SE, Calgary, Alberta, T3M 3C2
- $949,000
- $949,000
- Beds: 4
- Baths: 3
- 1467.00 sqft
- Semi Detached (Half Duplex), Residential
1 hour ago
1 hour ago
Are you interested in 1521 92 Avenue SW, Calgary, Alberta, T2V 5C9?
For over two decades, home buyers and sellers have come to depend on us for our expertise in buying and selling their properties.
LEt's Get Started
Work With Us
With years of experience helping local home Buyers and Sellers just like yourself in Cochrane and Calgary, Alberta, we know how to find the finest real estate properties and help you negotiate the best rates.
This site is protected by reCAPTCHA and the Google Privacy Policy and Terms of Service apply.



















































