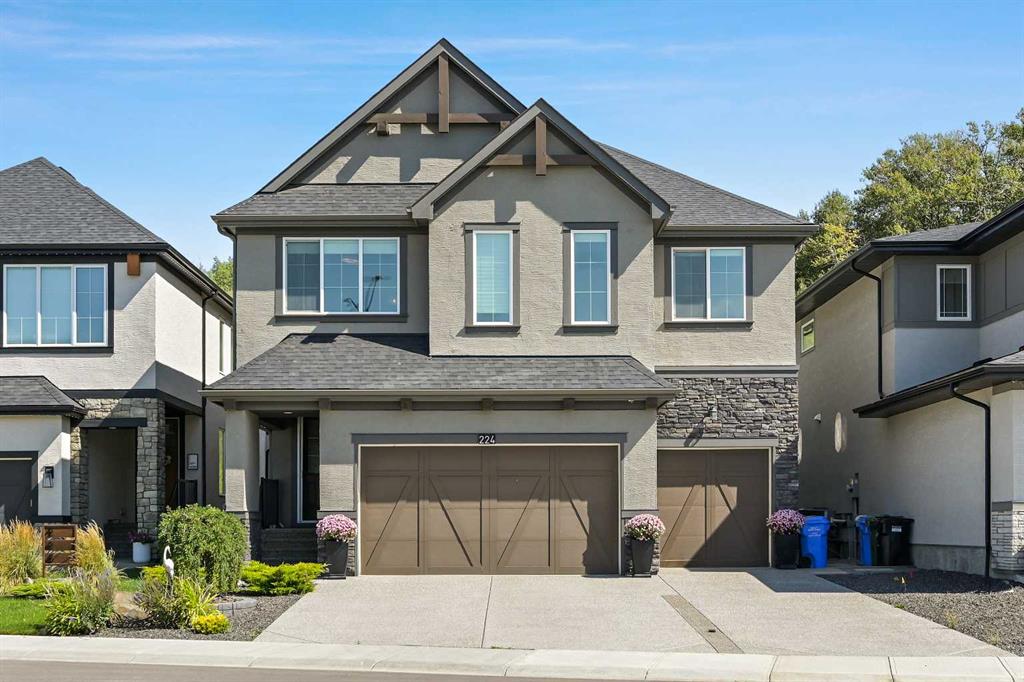- Home
- Residential
- Detached
- 224 Cranbrook Drive SE, Calgary, Alberta, T3M 3C8
224 Cranbrook Drive SE, Calgary, Alberta, T3M 3C8
Cranston, Calgary
- A2254163
- MLS Number
- 4
- Bedrooms
- 5
- Bathrooms
- 3083.00
- sqft
- 0.14
- Lot sqft
- 2019
- Year Built
Property Description
*** OPEN HOUSE Saturday Sept 6, 2025 2 – 4pm *** Welcome to 224 Cranbrook Drive SE, a stunning executive 2-storey with 4 bedrooms and 5 bathrooms, backing onto a peaceful reserve in desirable Cranston. This bright open floor plan features a chef’s kitchen with central island, stainless steel appliances, and butler’s pantry, open to a spacious great room with cozy fireplace, a large dining room, and oversized sliding doors leading to a huge patio and outdoor living space. A private office and spacious mudroom with built-in lockers add everyday convenience. Upstairs offers a bonus room with vaulted ceilings and reserve views, plus three bedrooms including a luxurious primary retreat with walk-in closet and spa-inspired 5-pc ensuite with soaker tub and separate shower that flows into a huge laundry room with sewing or office space. Two additional bedrooms each feature walk-in closets and private ensuites. The fully developed basement extends your living space with a large rec room, wet bar, full bath, and an additional bedroom with walk-in closet. Outdoor living shines with a deck, patio, and rough-in for hot tub, all backing onto tranquil green space. Pride of ownership is evident throughout, with additional highlights including a triple attached garage with built-ins, smart home access, dual furnaces, humidifier, and efficient hot water. Exceptional value and an excellent family home that blends elegance, comfort, and location!
Property Details
-
Property Type Detached, Residential
-
MLS Number A2254163
-
Property Size 3083.00 sqft
-
Bedrooms 4
-
Bathrooms 5
-
Garage 1
-
Year Built 2019
-
Property Status Active
-
Parking 3
-
Brokerage name RE/MAX Complete Realty
Features & Amenities
- 2 Storey
- Asphalt Shingle
- Built-in Features
- Built-In Oven
- Central Air
- Chandelier
- Closet Organizers
- Clubhouse
- Deck
- Dishwasher
- Double Vanity
- Driveway
- Dryer
- Finished
- Fireplace s
- Forced Air
- Freezer
- Full
- Garage Control s
- Garage Faces Front
- Gas Log
- Granite Counters
- Insulated
- Kitchen Island
- Living Room
- Natural Gas
- Other
- Pantry
- Park
- Playground
- Refrigerator
- Schools Nearby
- Shopping Nearby
- Sidewalks
- Soaking Tub
- Street Lights
- Triple Garage Attached
- Vaulted Ceiling s
- Walk-In Closet s
- Washer
- Wet Bar
- Window Coverings
Similar Listings
Similar Listings
#802 108 2 Street SW, Calgary, Alberta, T2P 4V9
- $973,900
- $973,900
- Beds: 2
- Baths: 2
- 1144.53 sqft
- Apartment, Residential
44 minutes ago
44 minutes ago
138 Prestwick Landing SE, Calgary, Alberta, T2Z 3S4
- $599,900
- $599,900
- Beds: 4
- Baths: 3
- 1204.29 sqft
- Detached, Residential
44 minutes ago
44 minutes ago
203 Lucas Common NW, Calgary, Alberta, T3P 2B3
- $875,900
- $875,900
- Beds: 5
- Baths: 4
- 2276.00 sqft
- Detached, Residential
44 minutes ago
44 minutes ago
131 Deermoss Crescent SE, Calgary, Alberta, T2J 6P3
- $699,000
- $699,000
- Beds: 4
- Baths: 3
- 1862.42 sqft
- Detached, Residential
44 minutes ago
44 minutes ago
Are you interested in 224 Cranbrook Drive SE, Calgary, Alberta, T3M 3C8?
For over two decades, home buyers and sellers have come to depend on us for our expertise in buying and selling their properties.
LEt's Get Started
Work With Us
With years of experience helping local home Buyers and Sellers just like yourself in Cochrane and Calgary, Alberta, we know how to find the finest real estate properties and help you negotiate the best rates.
This site is protected by reCAPTCHA and the Google Privacy Policy and Terms of Service apply.

























































