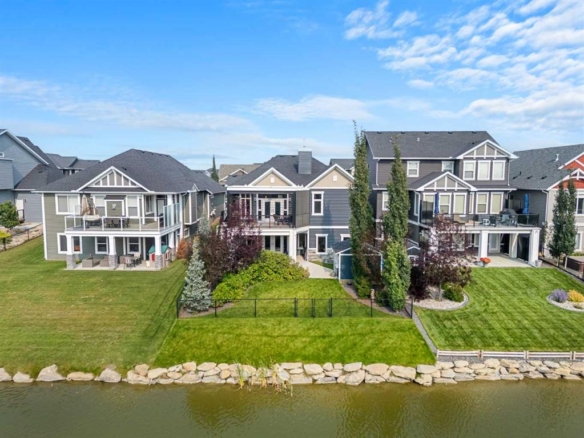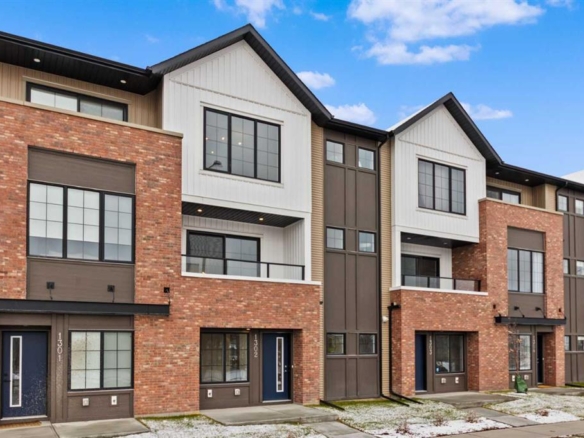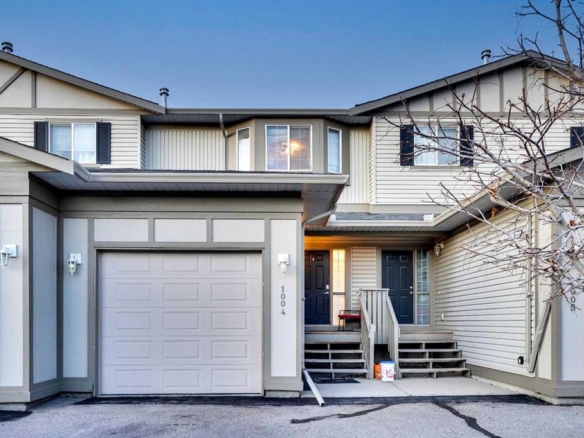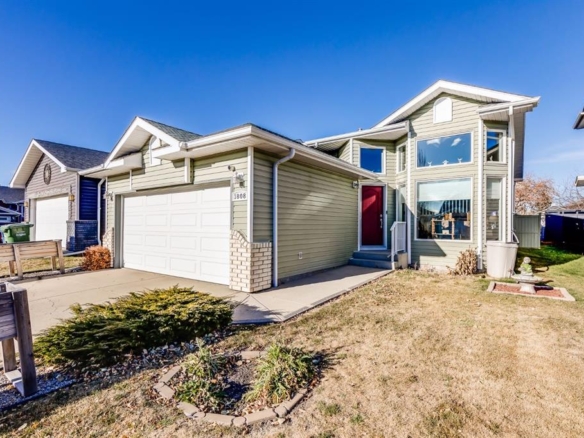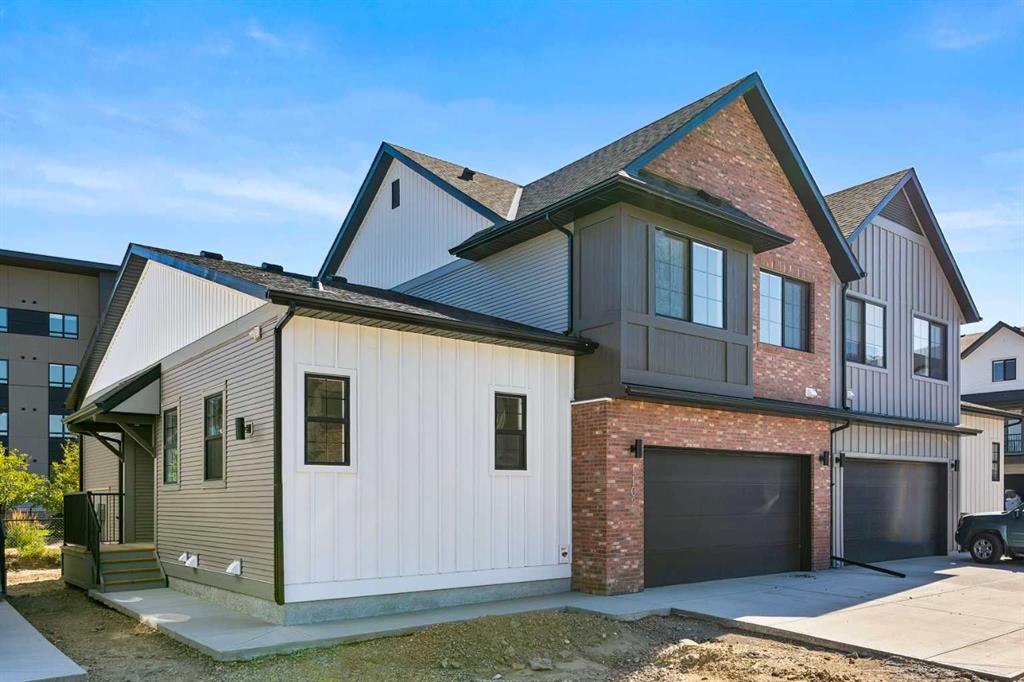- Home
- Residential
- Semi Detached (Half Duplex)
- #1102 201 Cooperswood Green SW, Airdrie, Alberta, T3B3Y6
#1102 201 Cooperswood Green SW, Airdrie, Alberta, T3B3Y6
Coopers Crossing, Airdrie
- A2251094
- MLS Number
- 3
- Bedrooms
- 3
- Bathrooms
- 1851.00
- sqft
- 2025
- Year Built
Property Description
Welcome to luxury and convenience in the heart of Airdrie’s award-winning community of Cooper’s Crossing. This beautifully crafted corner-unit duplex townhome is one-of-a-kind—featuring the highly sought-after primary bedroom on the main floor, perfectly blending everyday comfort with smart design.
Step inside to discover a bright, functional main level that boasts: A stylish gourmet kitchen with an oversized island and stainless steel appliances. A cozy family room designed for gathering and relaxation.nYour private main-floor retreat with vaulted ceilings and a spa-inspired ensuite
Upstairs, a sun-soaked bonus room offers the perfect space to unwind, work from home, or enjoy family time. Just off the bonus area, you’ll find two additional bedrooms, a full bathroom, and a convenient upstairs laundry space (note: no in-unit washer and dryer).
Enjoy the added luxury of 9-foot ceilings on both the main floor and the basement, creating a spacious and airy atmosphere throughout. The basement also includes two bathroom rough-ins, offering the opportunity to design a future layout with two additional bedrooms.
Summer evenings are best spent on your covered west-facing balcony—with a gas line for your BBQ and peaceful views of landscaped green space.
Additional highlights include:
Front Double attached garage
Modern, contemporary exteriors with fully landscaped yards
Enjoy a true Lock & Leave lifestyle—with condo fees of just $347/month that cover exterior home insurance, snow removal, lawn care, landscaping, irrigation, reserve fund contributions, and even city garbage and waste removal
And here’s what makes this home truly special: This is the only duplex unit available among the triplex townhomes in the community—an exclusive opportunity you won’t find again.
No stress. No fuss. Just effortless, carefree living in one of Airdrie’s most desirable neighborhoods.
Book your exclusive tour today.
Property Details
-
Property Type Semi Detached (Half Duplex), Residential
-
MLS Number A2251094
-
Property Size 1851.00 sqft
-
Bedrooms 3
-
Bathrooms 3
-
Garage 1
-
Year Built 2025
-
Property Status Active
-
Parking 4
-
Brokerage name Real Broker
Features & Amenities
- 2 Storey
- Asphalt Shingle
- Attached-Side by Side
- Bathroom Rough-in
- BBQ gas line
- Central
- Central Air
- Deck
- Double Garage Attached
- Electric Range
- Full
- Kitchen Island
- Microwave
- Natural Gas
- No Smoking Home
- Open Floorplan
- Park
- Playground
- Quartz Counters
- Range Hood
- Recessed Lighting
- Refrigerator
- Rough-In
- Schools Nearby
- See Remarks
- Shopping Nearby
- Sidewalks
- Unfinished
- Walking Bike Paths
Similar Listings
2253 Bayside Road SW, Airdrie, Alberta, T4B 3W6
- $1,175,000
- $1,175,000
- Beds: 3
- Baths: 3
- 1609.47 sqft
- Detached, Residential
2 hours ago
2 hours ago
#1302 201 Cooperswood Green SW, Airdrie, Alberta, T4B5R2
- $515,000
- $515,000
- Beds: 3
- Baths: 3
- 1640.00 sqft
- Row/Townhouse, Residential
4 hours ago
4 hours ago
#1004 720 Willowbrook Road NW, Airdrie, Alberta, T4B 2Y9
- $369,900
- $369,900
- Beds: 4
- Baths: 2
- 1265.63 sqft
- Row/Townhouse, Residential
22 hours ago
22 hours ago
1808 Meadowbrook Gate SE, Airdrie, Alberta, T4A 2B4
- $585,000
- $585,000
- Beds: 5
- Baths: 3
- 1339.54 sqft
- Detached, Residential
22 hours ago
22 hours ago
Are you interested in #1102 201 Cooperswood Green SW, Airdrie, Alberta, T3B3Y6?
For over two decades, home buyers and sellers have come to depend on us for our expertise in buying and selling their properties.
LEt's Get Started
Work With Us
With years of experience helping local home Buyers and Sellers just like yourself in Cochrane and Calgary, Alberta, we know how to find the finest real estate properties and help you negotiate the best rates.
This site is protected by reCAPTCHA and the Google Privacy Policy and Terms of Service apply.

























