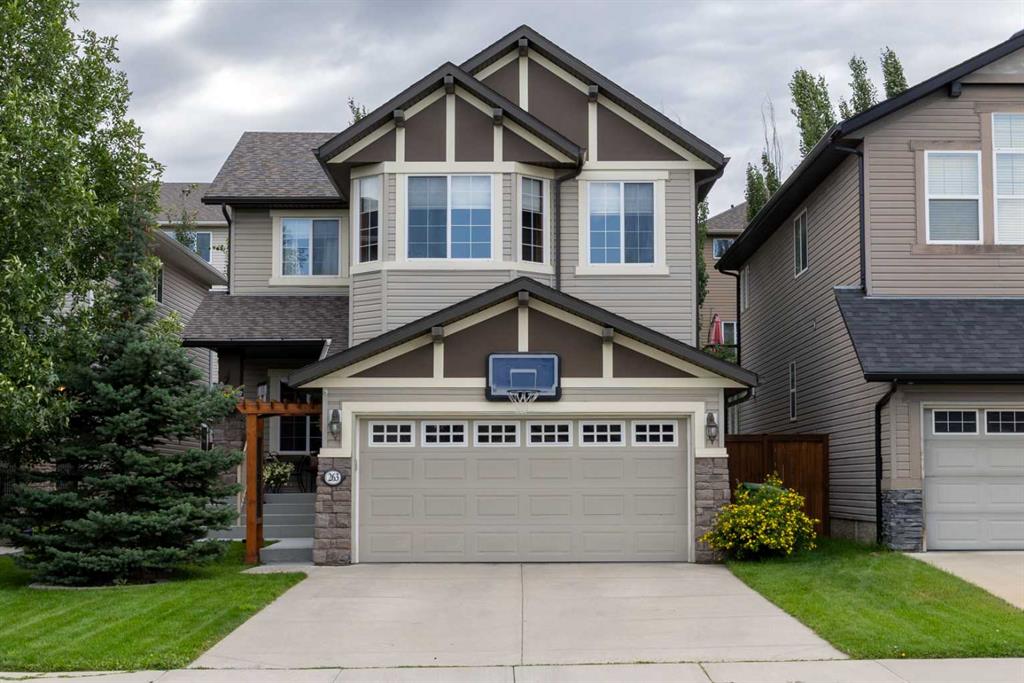- Home
- Residential
- Detached
- 263 Everoak Drive SW, Calgary, Alberta, T2Y 0A5
263 Everoak Drive SW, Calgary, Alberta, T2Y 0A5
Evergreen, Calgary
- A2248144
- MLS Number
- 4
- Bedrooms
- 4
- Bathrooms
- 2210.60
- sqft
- 0.09
- Lot sqft
- 2006
- Year Built
Property Description
Welcome to 263 Everoak Drive SW – A Warm and Inviting Family Home in Evergreen. Step into this beautifully maintained home and feel instantly welcomed by its thoughtful layout and cozy charm. The main floor is designed with family living in mind, featuring a spacious home office perfect for remote work or homework sessions, and a convenient laundry room to make daily chores a breeze. The heart of the home is the open-concept kitchen and living area, where you’ll find stainless steel appliances, a built-in wine rack, corner pantry, and plenty of counter space for meal prep and entertaining. The living room is anchored by a stunning gas stone fireplace with a custom niche above—ideal for showcasing family photos or seasonal décor. Rich hardwood flooring flows throughout the main level, adding warmth and elegance. Enjoy seamless indoor-outdoor living with two sets of double doors—one from the living room and another from the dining area—leading to the west-facing backyard. Whether you’re hosting summer BBQs or enjoying quiet evenings, the deck, patio, pergola, and fire pit create a perfect outdoor retreat for the whole family. Upstairs, you’ll find three generously sized bedrooms, including a serene primary suite with walk-in closet, plus a bonus room that’s perfect for a playroom, media space, or teen hangout. The upper hallway also features hardwood flooring, and the two full bathrooms are finished with tile. The fully finished basement offers even more space with an additional bedroom, a full bathroom, and a large recreation room—ideal for guests, hobbies, or family movie nights. Located in a friendly, family-oriented neighborhood, just minutes from Fish Creek Park, this home is close to schools, parks, and all the amenities your family needs. Recent updates include a new roof (2023), hot water tank (2022), and newer microwave and stove (2022) for added peace of mind. Don’t miss your chance to make this wonderful home yours—schedule a private showing today and experience all that Evergreen has to offer!
Property Details
-
Property Type Detached, Residential
-
MLS Number A2248144
-
Property Size 2210.60 sqft
-
Bedrooms 4
-
Bathrooms 4
-
Garage 1
-
Year Built 2006
-
Property Status Active
-
Parking 4
-
Brokerage name CIR Realty
Features & Amenities
- 2 Storey
- Asphalt Shingle
- Central Vacuum
- Deck
- Dishwasher
- Double Garage Attached
- Dryer
- Electric Stove
- Finished
- Fire Pit
- Fireplace s
- Forced Air
- Full
- Garage Control s
- Garburator
- Gas
- Granite Counters
- Kitchen Island
- Living Room
- Microwave Hood Fan
- Natural Gas
- Open Floorplan
- Other
- Pantry
- Park
- Pergola
- Playground
- Refrigerator
- Schools Nearby
- Shopping Nearby
- Stone
- Walk-In Closet s
- Washer
- Window Coverings
Similar Listings
Similar Listings
91 Holly Street NW, Calgary, Alberta, T2K 2C9
- $599,888
- $599,888
- Beds: 3
- Baths: 2
- 863.20 sqft
- Detached, Residential
4 hours ago
4 hours ago
73 Herron Common NE, Calgary, Alberta, T3P 2L1
- $619,900
- $619,900
- Beds: 4
- Baths: 3
- 975.40 sqft
- Detached, Residential
5 hours ago
5 hours ago
58 Edgebrook Close NW, Calgary, Alberta, T3A 4W6
- $848,888
- $848,888
- Beds: 6
- Baths: 4
- 2556.17 sqft
- Detached, Residential
6 hours ago
6 hours ago
22 Savanna Villas NE, Calgary, Alberta, t3j 2e5
- $659,900
- $659,900
- Beds: 3
- Baths: 3
- 1760.81 sqft
- Detached, Residential
7 hours ago
7 hours ago
Are you interested in 263 Everoak Drive SW, Calgary, Alberta, T2Y 0A5?
For over two decades, home buyers and sellers have come to depend on us for our expertise in buying and selling their properties.
LEt's Get Started
Work With Us
With years of experience helping local home Buyers and Sellers just like yourself in Cochrane and Calgary, Alberta, we know how to find the finest real estate properties and help you negotiate the best rates.
This site is protected by reCAPTCHA and the Google Privacy Policy and Terms of Service apply.





















































