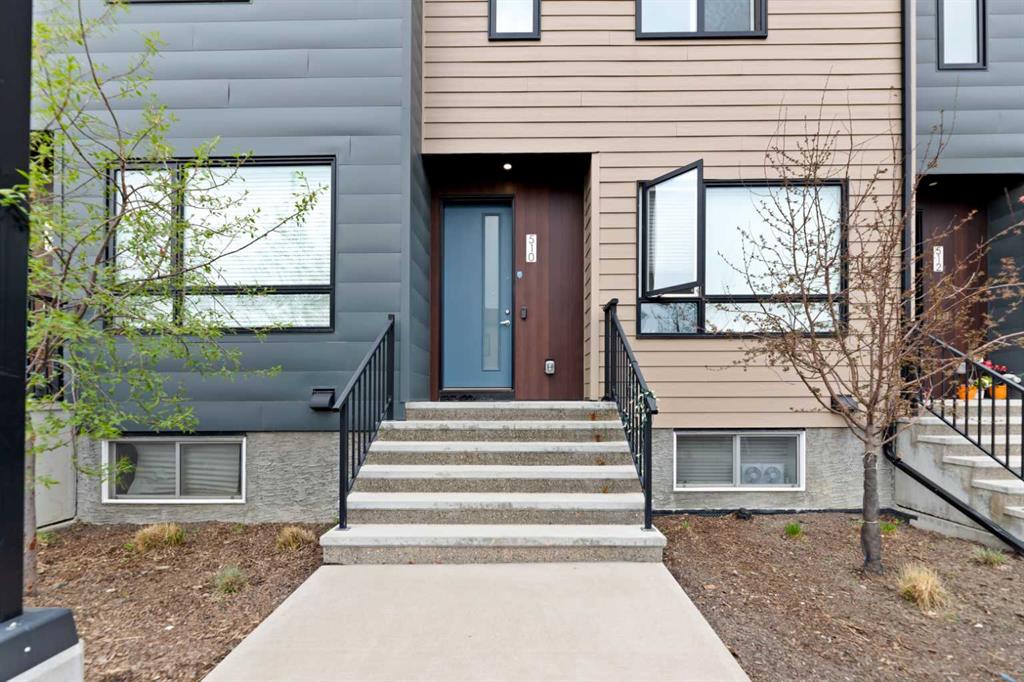- Home
- Residential
- Row/Townhouse
- 510 Redstone Crescent NE, Calgary, Alberta, T3N 1M3
510 Redstone Crescent NE, Calgary, Alberta, T3N 1M3
Redstone, Calgary
- A2248089
- MLS Number
- 3
- Bedrooms
- 4
- Bathrooms
- 1188.00
- sqft
- 0.02
- Lot sqft
- 2018
- Year Built
Property Description
Welcome to this rare and beautifully upgraded 2-storey townhouse in the highly sought-after and fast-growing community of Redstone, NE Calgary. One of the most unique units in the entire complex, this home offers unmatched privacy with no neighbors in front or behind, allowing for open views, abundant natural light, and a peaceful living environment. Facing north, the home enjoys soft, balanced daylight and stays cooler in the summer, while the sunny backyard is perfect for relaxing or entertaining. With over 1,700 sq. ft. of total developed space, the thoughtful floor plan features 3 bedrooms, 3.5 bathrooms, and multiple living zones across three finished levels. The main floor greets you with a bright, open-concept layout. The upgraded kitchen boasts quartz countertops, full-height white cabinetry with sleek bar pulls, a stylish teardrop backsplash, and stainless steel appliances. A large window above the sink and recessed lighting keep the space warm and inviting. The dining area accommodates gatherings with ease, while the living room—framed by unobstructed views—offers a comfortable spot to relax or entertain. Upstairs, the rare dual-primary suite layout sets this home apart. Each spacious bedroom features its own ensuite bath and large walk-in closet—ideal for multi-generational families, roommates, or guests. The professionally finished basement adds a third bedroom, full bath, and a generous recreation area perfect for a home office, gym, or media room. Notable extras include durable Hardie Board siding, a dedicated parking stall, and a backyard with no rear neighbors, enhancing privacy and outdoor enjoyment. In Redstone, you’ll enjoy well-maintained green spaces, scenic walking trails, modern playgrounds, and close proximity to grocery stores, medical clinics, public transit, and dining. With quick access to Stoney Trail, commuting is a breeze.This home combines the comfort of single-family living with the convenience of a low-maintenance townhouse—truly a rare find.
Property Details
-
Property Type Row/Townhouse, Residential
-
MLS Number A2248089
-
Property Size 1188.00 sqft
-
Bedrooms 3
-
Bathrooms 4
-
Year Built 2018
-
Property Status Active
-
Parking 1
-
Brokerage name MaxWell Central
Features & Amenities
Similar Listings
Similar Listings
8136 9 Avenue SW, Calgary, Alberta, T3H 0C2
- $1,288,800
- $1,288,800
- Beds: 4
- Baths: 4
- 2747.00 sqft
- Detached, Residential
12 minutes ago
12 minutes ago
95 Sierra Morena Manor SW, Calgary, Alberta, T3H 1S9
- $999,000
- $999,000
- Beds: 3
- Baths: 3
- 1471.00 sqft
- Semi Detached (Half Duplex), Residential
12 minutes ago
12 minutes ago
4609 Marcombe Way NE, Calgary, Alberta, T2A 3G6
- $489,980
- $489,980
- Beds: 3
- Baths: 2
- 887.23 sqft
- Detached, Residential
13 minutes ago
13 minutes ago
#201 130 25 Avenue SW, Calgary, Alberta, T2S 0M4
- $314,900
- $314,900
- Beds: 2
- Bath: 1
- 905.50 sqft
- Apartment, Residential
13 minutes ago
13 minutes ago
Are you interested in 510 Redstone Crescent NE, Calgary, Alberta, T3N 1M3?
For over two decades, home buyers and sellers have come to depend on us for our expertise in buying and selling their properties.
LEt's Get Started
Work With Us
With years of experience helping local home Buyers and Sellers just like yourself in Cochrane and Calgary, Alberta, we know how to find the finest real estate properties and help you negotiate the best rates.
This site is protected by reCAPTCHA and the Google Privacy Policy and Terms of Service apply.












































