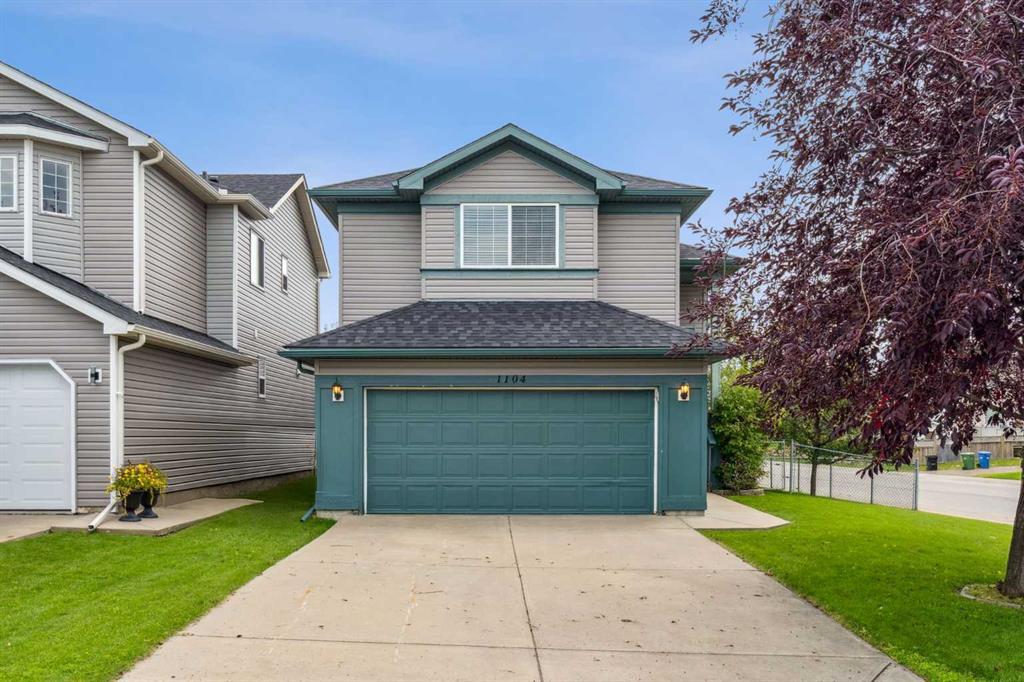- Home
- Residential
- Detached
- 1104 Harvest Hills Drive NE, Calgary, Alberta, T3K 5C5
1104 Harvest Hills Drive NE, Calgary, Alberta, T3K 5C5
Harvest Hills, Calgary
- A2246400
- MLS Number
- 4
- Bedrooms
- 3
- Bathrooms
- 1461.00
- sqft
- 0.11
- Lot sqft
- 1999
- Year Built
Property Description
Welcome to this lovingly cared-for home in pristine condition, offered for sale for the very first time by its original owner! Featuring a unique modified bi-level layout, this home has nearly 2,500 square feet of developed space and offers 4 bedrooms and 3 full bathrooms, making it an ideal fit for families. Upstairs, the private primary suite offers a peaceful space with a generous walk-in closet, a full ensuite, and the added convenience of upper-level laundry. On the main floor, you’ll find two additional bedrooms, a second full bathroom, and a bright, open-concept living space with a cozy gas fireplace and beautiful vaulted ceilings. The kitchen and adjoining dining area offer ample room for hosting or family meals, with views that extend into the sun-soaked, south-facing backyard. Backing onto a green space, the outdoor setting is tranquil and private—perfect for summer barbecues or simply enjoying a peaceful moment. Situated on a desirable corner lot, the property enjoys extra natural light, additional yard space, and more privacy. The fully developed basement adds even more living space with a fourth bedroom, third full bathroom, and a flexible recreation or media area. Major upgrades have already been taken care of: new shingles, siding, furnace, humidifier, and hot water tank—all completed within the past year. The interior remains in its charming, original condition, presenting a fantastic opportunity for a new owner to modernize and customize to their personal taste.
This is a rare chance to own a spacious, mechanically updated home in a beautiful location with endless potential. A true gem ready for its next chapter!
Property Details
-
Property Type Detached, Residential
-
MLS Number A2246400
-
Property Size 1461.00 sqft
-
Bedrooms 4
-
Bathrooms 3
-
Garage 1
-
Year Built 1999
-
Property Status Active
-
Parking 2
-
Brokerage name CIR Realty
Features & Amenities
- 2 Storey
- Asphalt Shingle
- Ceiling Fan s
- Crawl Space
- Deck
- Dishwasher
- Double Garage Attached
- Electric Oven
- Finished
- Forced Air
- Full
- Gas
- High Ceilings
- Laminate Counters
- Microwave
- No Animal Home
- No Smoking Home
- Open Floorplan
- Pantry
- Playground
- Private Yard
- Range Hood
- Refrigerator
- Schools Nearby
- Shopping Nearby
- Sidewalks
- Street Lights
Similar Listings
Similar Listings
#403 137 Red Embers Link NE, Calgary, Alberta, T3N 2G4
- $474,900
- $474,900
- Beds: 3
- Baths: 3
- 1572.70 sqft
- Row/Townhouse, Residential
3 hours ago
3 hours ago
85 Royal Elm Green NW, Calgary, Alberta, T3G 0G8
- $599,900
- $599,900
- Beds: 2
- Baths: 3
- 1442.00 sqft
- Row/Townhouse, Residential
3 hours ago
3 hours ago
522 Panatella NW, Calgary, Alberta, T3K 0Z4
- $449,900
- $449,900
- Beds: 3
- Baths: 3
- 1187.65 sqft
- Row/Townhouse, Residential
3 hours ago
3 hours ago
56 Winslow Crescent SW, Calgary, Alberta, T3C 2R1
- $710,000
- $710,000
- Beds: 4
- Bath: 1
- 1042.00 sqft
- Detached, Residential
3 hours ago
3 hours ago
Are you interested in 1104 Harvest Hills Drive NE, Calgary, Alberta, T3K 5C5?
For over two decades, home buyers and sellers have come to depend on us for our expertise in buying and selling their properties.
LEt's Get Started
Work With Us
With years of experience helping local home Buyers and Sellers just like yourself in Cochrane and Calgary, Alberta, we know how to find the finest real estate properties and help you negotiate the best rates.
This site is protected by reCAPTCHA and the Google Privacy Policy and Terms of Service apply.












































