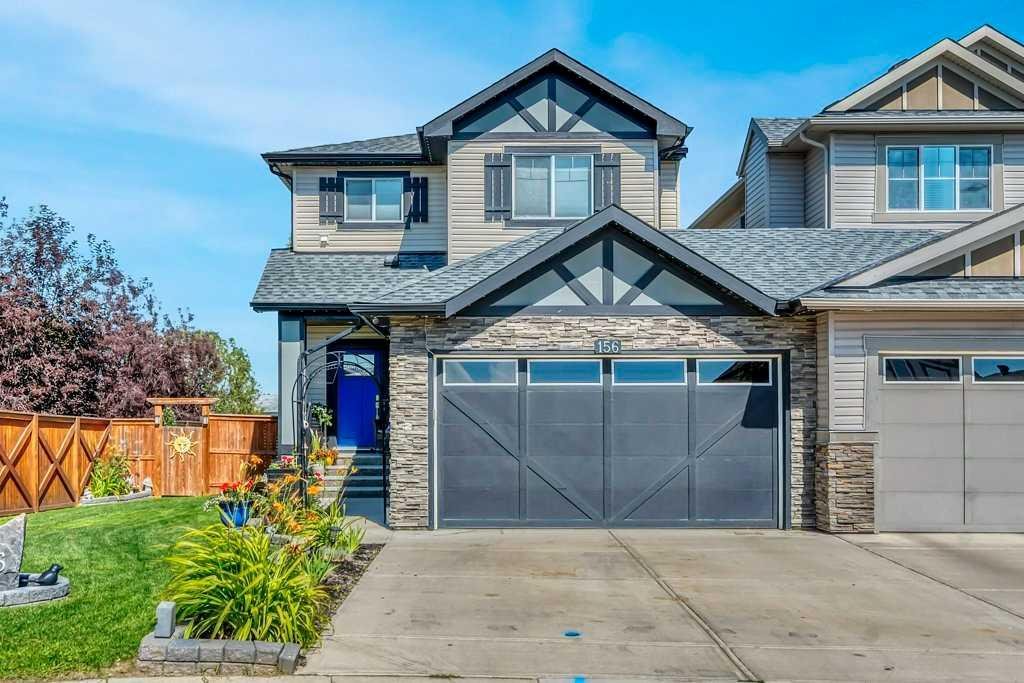- Home
- Residential
- Detached
- 156 Ranch Rise, Strathmore, Alberta, T1P 0G3
156 Ranch Rise, Strathmore, Alberta, T1P 0G3
The Ranch_Strathmore, Strathmore
- A2245061
- MLS Number
- 4
- Bedrooms
- 4
- Bathrooms
- 1693.00
- sqft
- 0.12
- Lot sqft
- 2017
- Year Built
Property Description
Welcome to this beautifully appointed home in The Ranch, one of Strathmore’s most sought-after communities. Built by Bespoke Custom Homes in 2017, this elegant & thoughtfully designed home offers over 2,300 sq ft of total living space and showcases exceptional craftsmanship throughout. The open-concept main floor features a modern kitchen complete with a large island & breakfast bar, stunning quartz countertops, & top-of-the-line stainless steel appliances, including a brand-new Bosch gas stove. Double French doors open into a spacious flex room, perfect for a home office, formal dining area, or children’s playroom.
Upstairs, you’ll find three generously sized bedrooms & a 4-piece main bathroom. The primary retreat offers a large walk-in closet & an amazing 5-piece ensuite with double vanities & a 2-person jet tub—ideal for relaxing after a long day. The second-floor laundry room adds convenience & style, boasting a wash sink & a full-length folding counter.
The fully finished basement is designed for both comfort & functionality with 9-foot ceilings, a large rec room perfect for movie nights or entertaining, a spacious fourth bedroom with a walk-in closet, & a full three-piece bathroom. Additional upgrades include central air conditioning, gemstone lighting, underground irrigation, and a storage shed. Let’s not forget about the MAN CAVE of a garage – heated, drywalled & painted red, black & white and loaded with shelving.
Situated on a desirable corner lot, the beautifully landscaped backyard serves as a private oasis with plenty of space for outdoor enjoyment. The front of the home offers ample extra parking, including room for your RV. This move-in-ready home blends luxury, comfort, & practicality—an ideal place to call home in Strathmore located close to Shopping, Schools, Kinsmen Lake Park & walking paths.
Property Details
-
Property Type Detached, Residential
-
MLS Number A2245061
-
Property Size 1693.00 sqft
-
Bedrooms 4
-
Bathrooms 4
-
Garage 1
-
Year Built 2017
-
Property Status Active
-
Parking 6
-
Brokerage name RE/MAX Key
Features & Amenities
- 2 Storey
- Asphalt Shingle
- BBQ gas line
- Built-in Features
- Central Air
- Central Air Conditioner
- Deck
- Dishwasher
- Double Garage Attached
- Finished
- Forced Air
- Full
- Gas
- Gas Stove
- Heated Garage
- Living Room
- Microwave
- Natural Gas
- Park
- Private Yard
- Range Hood
- Refrigerator
- Schools Nearby
- Shopping Nearby
- Sidewalks
- Street Lights
- Walking Bike Paths
- Washer Dryer
- Window Coverings
Similar Listings
Similar Listings
164 Cambridge Glen Drive, Strathmore, Alberta, T1P 0E6
- $529,900
- $529,900
- Beds: 3
- Baths: 3
- 1211.36 sqft
- Row/Townhouse, Residential
7 hours ago
7 hours ago
#210 1005A Westmount Drive, Strathmore, Alberta, T1P 0C3
- $339,900
- $339,900
- Beds: 2
- Baths: 2
- 1077.20 sqft
- Apartment, Residential
2 days ago
2 days ago
149 Wildrose Crescent, Strathmore, Alberta, T1P 0C9
- $749,900
- $749,900
- Beds: 4
- Baths: 4
- 2198.74 sqft
- Detached, Residential
2 days ago
2 days ago
10 Crystal Ridge Cove, Strathmore, Alberta, T1P 1R6
- $455,000
- $455,000
- Beds: 3
- Baths: 3
- 1143.41 sqft
- Semi Detached (Half Duplex), Residential
2 days ago
2 days ago
Are you interested in 156 Ranch Rise, Strathmore, Alberta, T1P 0G3?
For over two decades, home buyers and sellers have come to depend on us for our expertise in buying and selling their properties.
LEt's Get Started
Work With Us
With years of experience helping local home Buyers and Sellers just like yourself in Cochrane and Calgary, Alberta, we know how to find the finest real estate properties and help you negotiate the best rates.
This site is protected by reCAPTCHA and the Google Privacy Policy and Terms of Service apply.

























































