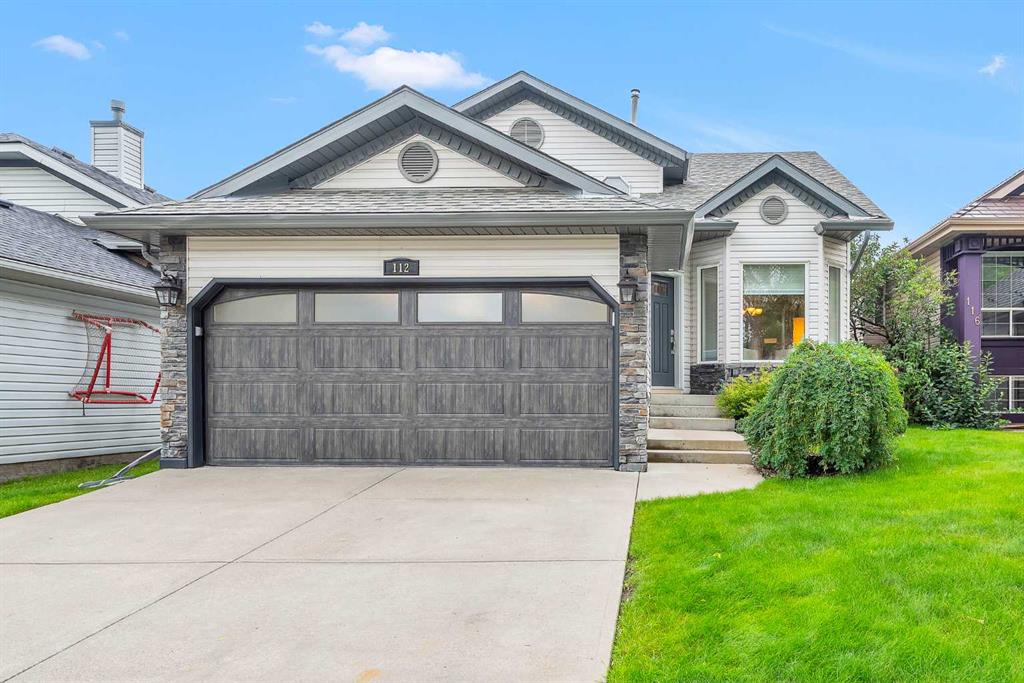- Home
- Residential
- Detached
- 112 Douglas Glen Mews SE, Calgary, Alberta, T2Z 2M9
112 Douglas Glen Mews SE, Calgary, Alberta, T2Z 2M9
Douglasdale/Glen, Calgary
- A2244128
- MLS Number
- 4
- Bedrooms
- 3
- Bathrooms
- 1870.00
- sqft
- 0.10
- Lot sqft
- 1993
- Year Built
Property Description
Your new home is an immaculate, totally renovated, fully developed home located on a quiet cul-de-sac in this sought after neighbourhood. As you drive up to the property you will fall in love with the great curb appeal featuring a modern exterior with stone accents. Upon entering you will be in awe with the gleaming hardwood floor that flows throughout the entire main floor, the soaring 14 foot vaulted ceiling and the abundance of natural light. Your gourmet kitchen features plenty of cabinetry and counter space, pantry, stainless steel appliances, granite countertops and is open to the sun filled eating area. The semi formal dining room is a great place to gather with family and friends for meals and conversations while the living room is the perfect place to quietly read a good book. After a long day the place to relax is the cozy but spacious family room that is highlighted by a gas stone-faced fireplace or have some fun in the games area. On the upper level you will find 3 generous size bedrooms including the primary one (with a walk in closet) that easily accommodate a king size bed, 2 totally updated bathrooms including the ensuite that boasts a large walk-in shower. The lower level completes this family home with a 4th bedroom, a rec room and plenty of storage. Some of the other features are updated flooring, triple pane windows, central air conditioning, high efficiency furnace, epoxy floor in the heated garage, sprinkler system, separate laundry room and so much more. Another great place to relax is on your maintenance free deck or on the concrete patio that both overlook the fully fenced park-like yard. This unbeatable location is close to parks, shopping, transit, all other amenities and easy access to major thoroughfares.
Property Details
-
Property Type Detached, Residential
-
MLS Number A2244128
-
Property Size 1870.00 sqft
-
Bedrooms 4
-
Bathrooms 3
-
Garage 1
-
Year Built 1993
-
Property Status Active
-
Parking 4
-
Brokerage name CIR Realty
Features & Amenities
- 4 Level Split
- Asphalt Shingle
- Central Air
- Central Vacuum
- Deck
- Dishwasher
- Double Garage Attached
- Electric Stove
- Family Room
- Finished
- Forced Air
- Full
- Garage Control s
- Gas
- Granite Counters
- Heated Garage
- High Efficiency
- Insert
- Insulated
- Mantle
- Microwave Hood Fan
- Natural Gas
- No Animal Home
- No Smoking Home
- Pantry
- Park
- Playground
- Private Yard
- Refrigerator
- Schools Nearby
- Shopping Nearby
- Sidewalks
- Stone
- Storage
- Street Lights
- Tennis Court s
- Vaulted Ceiling s
- Vinyl Windows
- Walk-In Closet s
- Walking Bike Paths
- Water Softener
- Window Coverings
Similar Listings
Similar Listings
#408 102 Cranberry Park SE, Calgary, Alberta, T3M 1R2
- $339,900
- $339,900
- Beds: 2
- Baths: 2
- 848.80 sqft
- Apartment, Residential
40 minutes ago
40 minutes ago
22 Sage Hill Common NW, Calgary, Alberta, T3G 0J6
- $424,500
- $424,500
- Beds: 3
- Baths: 3
- 1177.99 sqft
- Row/Townhouse, Residential
40 minutes ago
40 minutes ago
178 Kincora Heath NW, Calgary, Alberta, T3R 0G6
- $439,900
- $439,900
- Beds: 3
- Baths: 3
- 1268.00 sqft
- Row/Townhouse, Residential
40 minutes ago
40 minutes ago
158 Everridge Gardens SW, Calgary, Alberta, T2Y 0G8
- $414,999
- $414,999
- Beds: 2
- Baths: 3
- 1285.94 sqft
- Row/Townhouse, Residential
2 hours ago
2 hours ago
Are you interested in 112 Douglas Glen Mews SE, Calgary, Alberta, T2Z 2M9?
For over two decades, home buyers and sellers have come to depend on us for our expertise in buying and selling their properties.
LEt's Get Started
Work With Us
With years of experience helping local home Buyers and Sellers just like yourself in Cochrane and Calgary, Alberta, we know how to find the finest real estate properties and help you negotiate the best rates.
This site is protected by reCAPTCHA and the Google Privacy Policy and Terms of Service apply.


















































