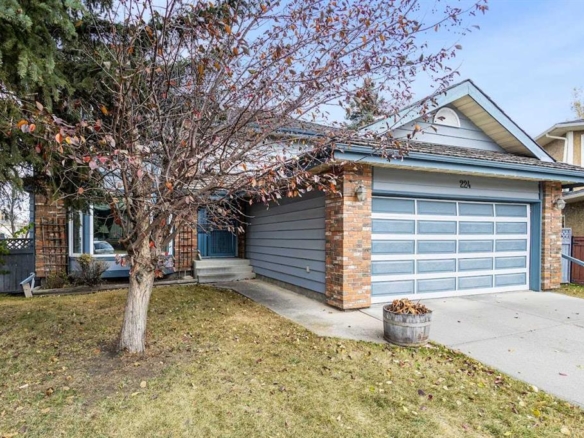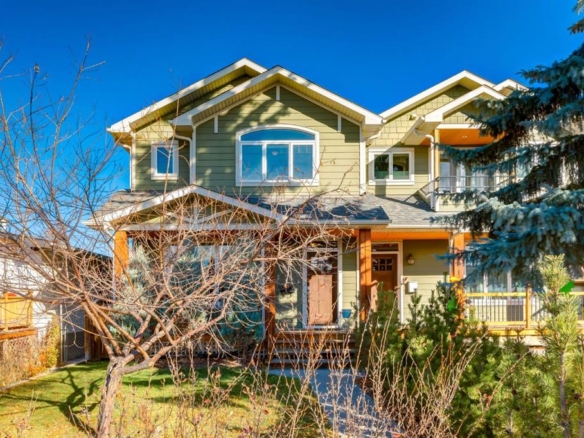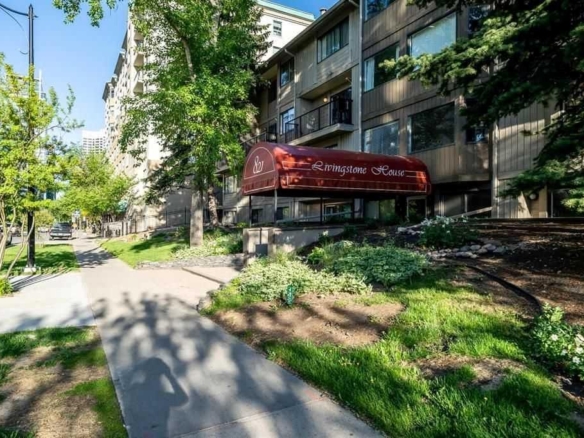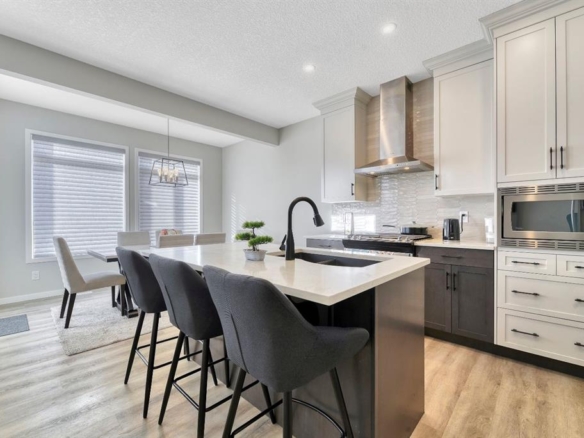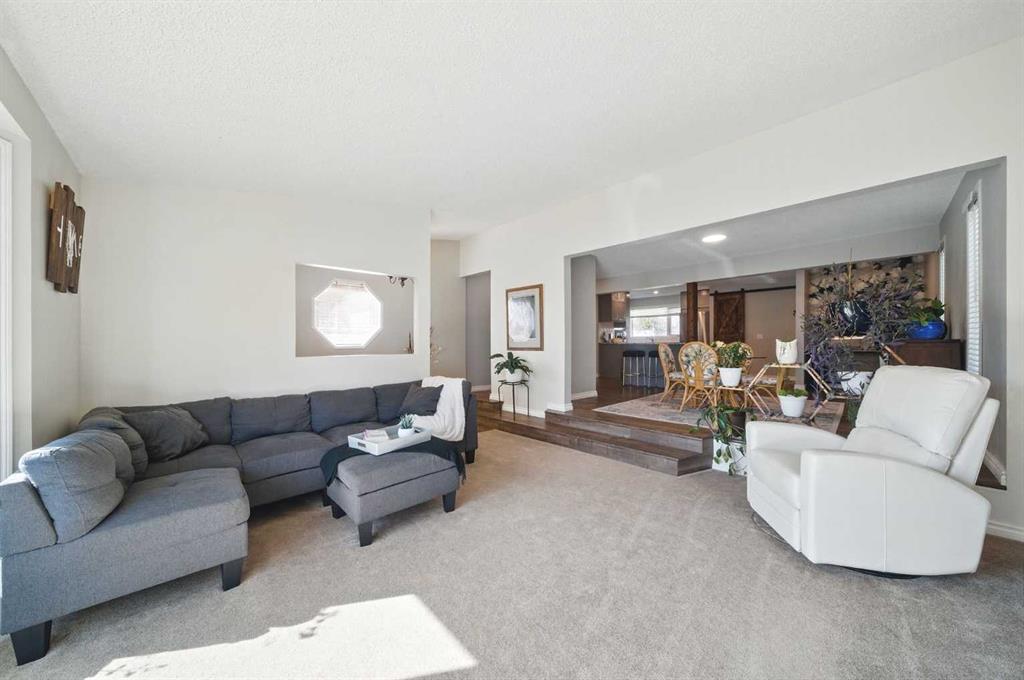- Home
- Residential
- Detached
- 828 Hunterston Crescent NW, Calgary, Alberta, T2K 4N2
828 Hunterston Crescent NW, Calgary, Alberta, T2K 4N2
Huntington Hills, Calgary
- A2244611
- MLS Number
- 4
- Bedrooms
- 3
- Bathrooms
- 1414.77
- sqft
- 0.13
- Lot sqft
- 1969
- Year Built
Property Description
Exceptional Value in Huntington Hills! Extensively improved and thoughtfully reconfigured, this spacious bungalow features an oversized heated double garage, a separate side entrance, and a bright open-concept layout tailored to modern living. The renovated kitchen boasts grey raised-panel soft-close cabinetry, granite countertops, a large island with abundant storage, and a custom pantry with a barn door and herringbone tile. Newer laminate plank flooring extends throughout the main living areas and into a sunny bay-windowed living room. Two generous bedrooms, including a primary with a walk-in closet and 2-piece ensuite, plus a full bath, complete the main level. Downstairs, the basement offers excellent potential with two additional bedrooms (newer egress windows and carpet), a renovated half bath with plumbing for a future shower, a spacious recreation area, and a versatile flex room for a home office, gym, or creative space. Radon mitigation and professionally tied-in window wells are already in place for peace of mind. Outdoors, enjoy a landscaped yard with a composite deck, pergola, BBQ gas line, and a stone patio connecting the deck, garage, and house, plus a Roman circle patio perfect for a firepit. A newer garage door, jackshaft opener, and RV-style back gate add convenience and flexibility. Ideally located close to schools, shopping, transit, and Nose Hill Park.
Property Details
-
Property Type Detached, Residential
-
MLS Number A2244611
-
Property Size 1414.77 sqft
-
Bedrooms 4
-
Bathrooms 3
-
Garage 1
-
Year Built 1969
-
Property Status Active
-
Parking 2
-
Brokerage name Royal LePage Benchmark
Features & Amenities
- Asphalt Shingle
- Breakfast Bar
- Bungalow
- Ceiling Fan s
- Central
- Closet Organizers
- Deck
- Dishwasher
- Double Garage Detached
- Dryer
- Electric Range
- Full
- Garage Control s
- Garage Door Opener
- Garage Faces Rear
- Garden
- Granite Counters
- Heated Garage
- Insulated
- Kitchen Island
- Microwave Hood Fan
- Natural Gas
- No Animal Home
- No Smoking Home
- Open Floorplan
- Oversized
- Pantry
- Partially Finished
- Patio
- Pergola
- Playground
- Private Yard
- Refrigerator
- Schools Nearby
- Shopping Nearby
- Storage
- Sump Pump s
- Walk-In Closet s
- Washer
- Window Coverings
Similar Listings
224 Douglas Woods Point SE, Calgary, Alberta, T2Z 2A7
- $799,649
- $799,649
- Beds: 4
- Baths: 3
- 2380.00 sqft
- Detached, Residential
46 minutes ago
46 minutes ago
6616 Bowness Road NW, Calgary, Alberta, T3B 0G1
- $725,000
- $725,000
- Beds: 3
- Baths: 3
- 1849.00 sqft
- Semi Detached (Half Duplex), Residential
46 minutes ago
46 minutes ago
#15 821 3 Avenue SW, Calgary, Alberta, T2P 0H1
- $239,900
- $239,900
- Beds: 2
- Bath: 1
- 970.00 sqft
- Apartment, Residential
46 minutes ago
46 minutes ago
15 Creekside Grove SW, Calgary, Alberta, T2X 4A8
- $707,000
- $707,000
- Beds: 3
- Baths: 3
- 1976.00 sqft
- Detached, Residential
46 minutes ago
46 minutes ago
Are you interested in 828 Hunterston Crescent NW, Calgary, Alberta, T2K 4N2?
For over two decades, home buyers and sellers have come to depend on us for our expertise in buying and selling their properties.
LEt's Get Started
Work With Us
With years of experience helping local home Buyers and Sellers just like yourself in Cochrane and Calgary, Alberta, we know how to find the finest real estate properties and help you negotiate the best rates.
This site is protected by reCAPTCHA and the Google Privacy Policy and Terms of Service apply.
















































