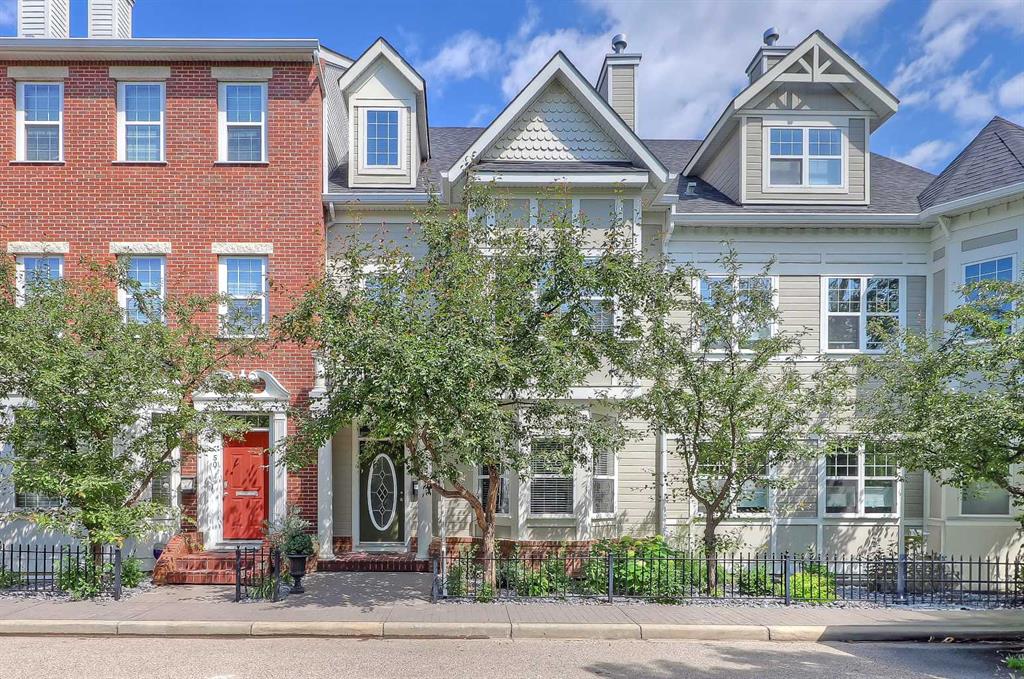- Home
- Residential
- Row/Townhouse
- 54 Somme Boulevard SW, Calgary, Alberta, T2T 6K6
54 Somme Boulevard SW, Calgary, Alberta, T2T 6K6
Garrison Woods, Calgary
- A2241155
- MLS Number
- 2
- Bedrooms
- 3
- Bathrooms
- 2377.22
- sqft
- 2004
- Year Built
Property Description
GORGEOUS BOULEVARD | 3-STOREY EXECUTIVE LAYOUT | DOUBLE GARAGE | WALKABLE TO AMENITIES!
This attractive and well-maintained rowhouse is located on arguably one of the best streets in the community, offering a beautiful greenspace boulevard with a serene, treed canopy framing this picture-perfect setting. The property is easily walkable to an absolute abundance of amenities including playgrounds, sports fields, the bike park, exceptional private and public schools, River Park, Sandy Beach, Glenmore Athletic Park, South Calgary Outdoor Pool, Giuffre Public Library and of course the boutiques, restaurants, coffee shops and pubs that make Marda Loop a premier destination.
This 3-storey executive floor plan provides a generous amount of space with just under 2,400 sqft above grade and is in excellent condition. As you enter the unit you will be impressed by the spacious, open concept living and dining room area that creates a seamless flow for everyday living and entertaining. The main floor is filled with natural light, has a cozy gas fireplace and ample room for a full-size dining room set. The kitchen offers granite countertops, rich maple cabinetry, custom travertine tile backsplash, an island with a breakfast bar, corner pantry with matching maple door, dinette area and plenty of cabinet and cupboard space. The floor plan is completed with a 2-piece bathroom and a large back entryway with a full closet that leads to the lush yard with a stamped concrete patio, perfect for sipping your morning coffee or just relaxing and enjoying the outdoor space.
The second floor offers a spacious (and rare) primary bedroom suite complete with a sprawling 5-piece ensuite bathroom with an oversized shower, soaker tub, dual vanity and a large walk-in closet. Also found on this level is a huge bonus/recreation room with a centre gas fireplace that features a classic mantle with display/storage cabinets flanking either side, a smart built-in credenza by the stairwell and a large laundry room with a sink and linen closet.
The third floor is stunning and provides an extremely flexible space that is able to serve as a second primary bedroom suite, exercise area, home office, theatre/games room, kids play area, studio space…or whatever use you can imagine. This level features a soaring vaulted ceiling with dramatic dormer window recesses, a large walk-in closet and an additional 3-piece bathroom.
The basement is unfinished, has rough ins for a bathroom and provides exceptional storage or room to develop additional living space.
The list of additional features is long and includes an oversized 21’4” x 19’2” double garage, 9’ ceilings, built-in speakers, full blinds package, site finished oak hardwood on the main level and stairs to the second floor, BBQ gas line on the patio and more. Welcome to your new life and the very best that Garrison Woods living has to offer.
Property Details
-
Property Type Row/Townhouse, Residential
-
MLS Number A2241155
-
Property Size 2377.22 sqft
-
Bedrooms 2
-
Bathrooms 3
-
Garage 1
-
Year Built 2004
-
Property Status Active
-
Parking 2
-
Brokerage name CIR Realty
Features & Amenities
- 3 or more Storey
- Alley Access
- Asphalt Shingle
- Bathroom Rough-in
- BBQ gas line
- Breakfast Bar
- Built-in Features
- Ceiling Fan s
- Central Vacuum
- Dishwasher
- Double Garage Detached
- Dryer
- Electric Stove
- Enclosed
- Family Room
- Fireplace s
- Forced Air
- Full
- Garage Control s
- Garage Door Opener
- Garage Faces Rear
- Gas
- Granite Counters
- High Ceilings
- Insert
- Kitchen Island
- Living Room
- Mantle
- Microwave
- Natural Gas
- No Animal Home
- No Smoking Home
- Open Floorplan
- Oversized
- Pantry
- Park
- Patio
- Playground
- Range Hood
- Refrigerator
- Schools Nearby
- Shopping Nearby
- Sidewalks
- Soaking Tub
- Storage
- Street Lights
- Tennis Court s
- Unfinished
- Vaulted Ceiling s
- Vinyl Windows
- Walk-In Closet s
- Walking Bike Paths
- Washer
- Window Coverings
Similar Listings
Similar Listings
4207 Edgevalley Landing NW, Calgary, Alberta, T3A 5V2
- $1,749,000
- $1,749,000
- Beds: 4
- Baths: 4
- 3078.00 sqft
- Detached, Residential
1 hour ago
1 hour ago
#214 707 4 Street NE, Calgary, Alberta, T2E 3S7
- $450,000
- $450,000
- Beds: 2
- Baths: 2
- 1065.00 sqft
- Apartment, Residential
1 hour ago
1 hour ago
70 Creekside Manor SW, Calgary, Alberta, T2X 5S5
- $585,000
- $585,000
- Beds: 3
- Baths: 3
- 1418.00 sqft
- Detached, Residential
1 hour ago
1 hour ago
309 Sierra Morena Green SW, Calgary, Alberta, T3H 3H8
- $549,900
- $549,900
- Beds: 2
- Baths: 2
- 1369.00 sqft
- Row/Townhouse, Residential
2 hours ago
2 hours ago
Are you interested in 54 Somme Boulevard SW, Calgary, Alberta, T2T 6K6?
For over two decades, home buyers and sellers have come to depend on us for our expertise in buying and selling their properties.
LEt's Get Started
Work With Us
With years of experience helping local home Buyers and Sellers just like yourself in Cochrane and Calgary, Alberta, we know how to find the finest real estate properties and help you negotiate the best rates.
This site is protected by reCAPTCHA and the Google Privacy Policy and Terms of Service apply.


























































