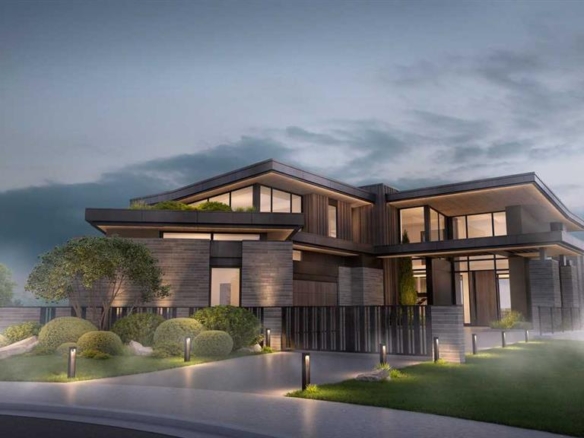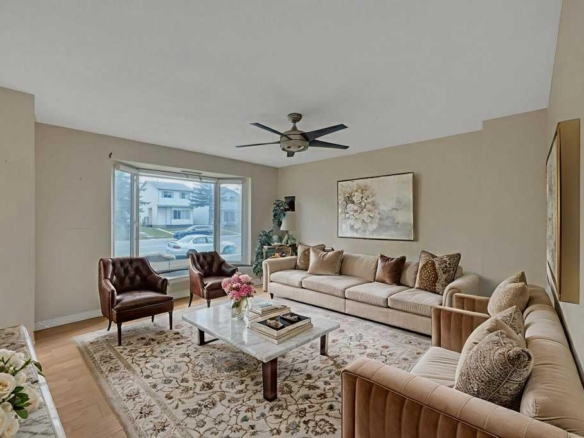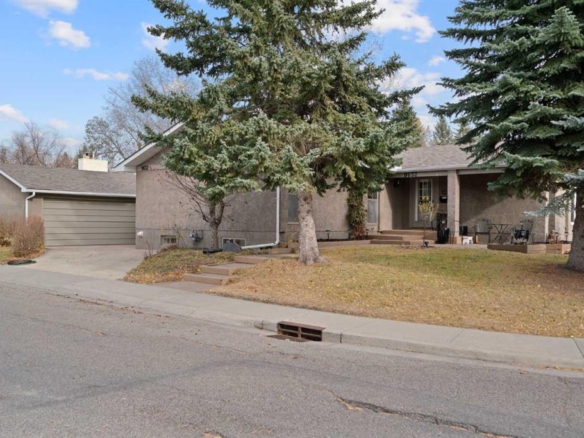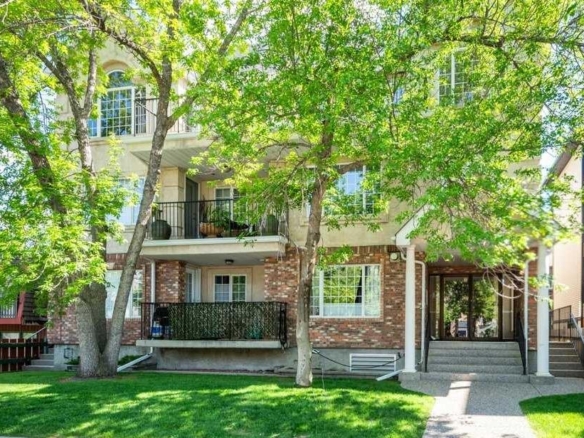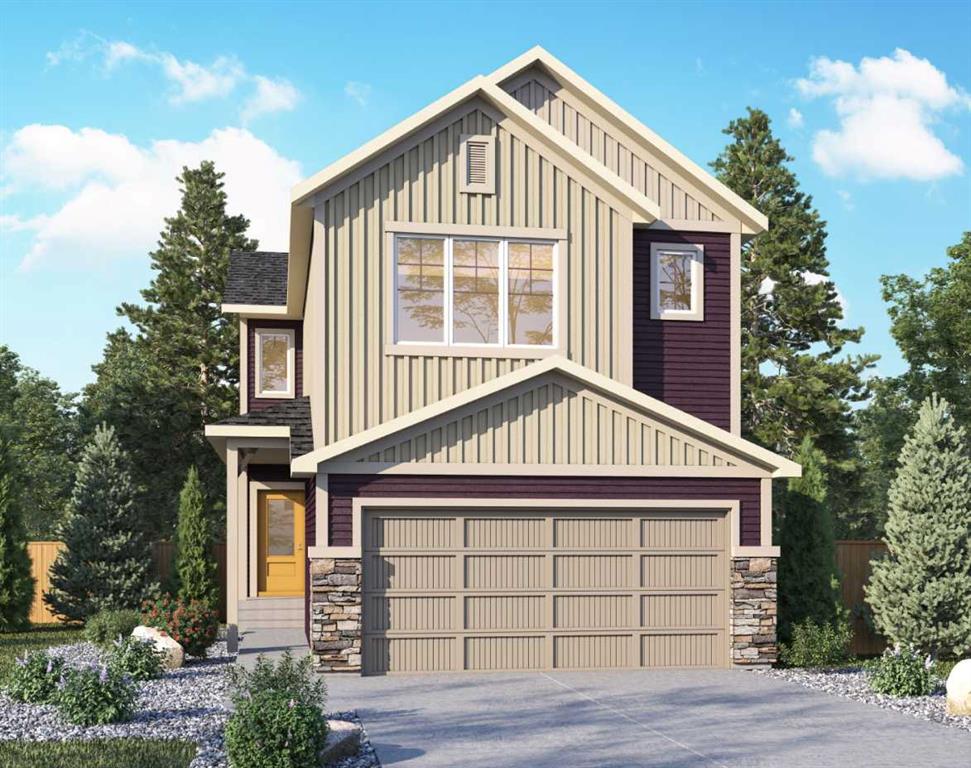- Home
- Residential
- Detached
- 108 Lewiston Drive NE, Calgary, Alberta, T3P0Z6
108 Lewiston Drive NE, Calgary, Alberta, T3P0Z6
Lewisburg, Calgary
- A2240831
- MLS Number
- 4
- Bedrooms
- 4
- Bathrooms
- 2417.56
- sqft
- 0.08
- Lot sqft
- 2025
- Year Built
Property Description
Welcome to The Biltmore – a stunning 2,382 sq. ft. home designed for exceptional family living. This thoughtfully crafted 4-bedroom layout includes two master bedrooms, making it ideal for accommodating guests with ease. Situated on a walkout lot, the home features a rear walkout basement entry and is equipped with a basement rough-in, offering incredible flexibility for future building potential. Inside, you’ll find high-end finishes throughout, including granite or quartz countertops, wrought iron spindle railings, and luxury vinyl plank, luxury vinyl tile, and carpet flooring. The gourmet kitchen is both beautiful and functional, featuring a stacked wall oven, gas cooktop, two-tone cabinetry with riser and cornice detail, and a sleek Silgranit undermount sink. Added pot lights in the flex room and upper loft bring extra brightness to these versatile spaces. The home is equipped with 9-foot ceilings on both the main and basement level. Photos are representative.
Property Details
-
Property Type Detached, Residential
-
MLS Number A2240831
-
Property Size 2417.56 sqft
-
Bedrooms 4
-
Bathrooms 4
-
Garage 1
-
Year Built 2025
-
Property Status Active
-
Parking 4
-
Brokerage name Bode Platform Inc.
Features & Amenities
- 2 Storey
- Asphalt Shingle
- Built-In Oven
- Deck
- Decorative
- Dishwasher
- Double Garage Attached
- Double Vanity
- Electric
- Forced Air
- Full
- Gas Cooktop
- Granite Counters
- High Ceilings
- Microwave
- Natural Gas
- No Animal Home
- No Smoking Home
- Playground
- Range
- Refrigerator
- Schools Nearby
- Shopping Nearby
- Sidewalks
- Smart Home
- Street Lights
- Unfinished
- Walk-Out To Grade
Similar Listings
Similar Listings
23 Aspen Ridge Point SW, Calgary, Alberta, T3H 0J8
- $6,800,000
- $6,800,000
- Beds: 5
- Baths: 6
- 5548.00 sqft
- Detached, Residential
9 minutes ago
9 minutes ago
32 Martindale Boulevard NE, Calgary, Alberta, T3J 3H3
- $479,900
- $479,900
- Beds: 4
- Baths: 2
- 1005.16 sqft
- Detached, Residential
9 minutes ago
9 minutes ago
9632 Oakcliffe Drive SW, Calgary, Alberta, T2V 0J7
- $849,500
- $849,500
- Beds: 4
- Baths: 2
- 1724.53 sqft
- Detached, Residential
9 minutes ago
9 minutes ago
#301 705 56 Avenue SW, Calgary, Alberta, T2V 0G6
- $454,900
- $454,900
- Beds: 2
- Baths: 3
- 2047.48 sqft
- Apartment, Residential
9 minutes ago
9 minutes ago
Are you interested in 108 Lewiston Drive NE, Calgary, Alberta, T3P0Z6?
For over two decades, home buyers and sellers have come to depend on us for our expertise in buying and selling their properties.
LEt's Get Started
Work With Us
With years of experience helping local home Buyers and Sellers just like yourself in Cochrane and Calgary, Alberta, we know how to find the finest real estate properties and help you negotiate the best rates.
This site is protected by reCAPTCHA and the Google Privacy Policy and Terms of Service apply.


