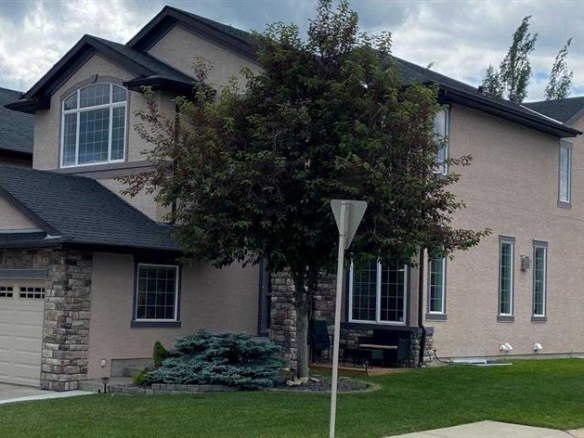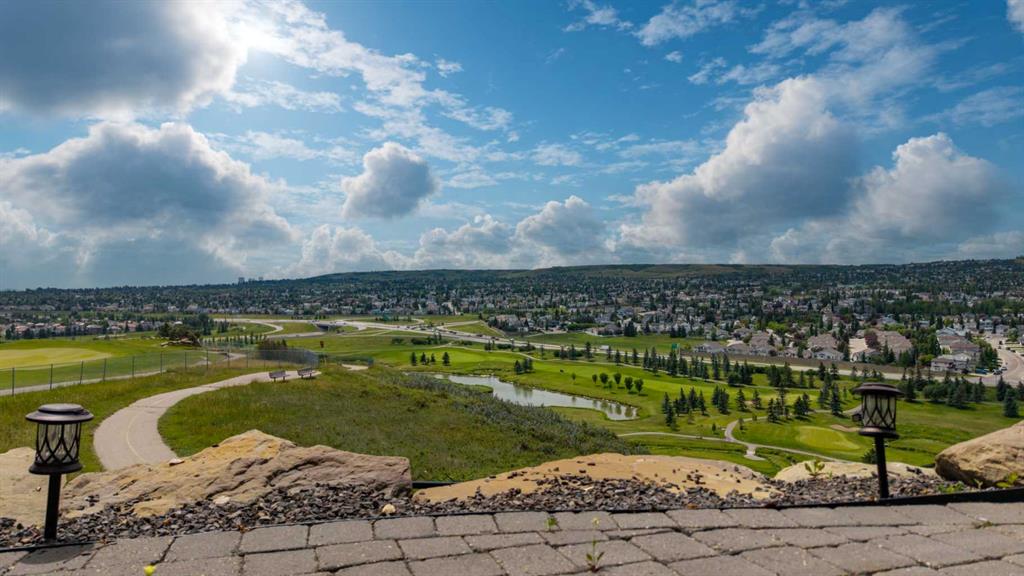- Home
- Residential
- Detached
- 1161 Panorama Hills Landing NW, Calgary, Alberta, T3K5P2
1161 Panorama Hills Landing NW, Calgary, Alberta, T3K5P2
Panorama Hills, Calgary
- A2235380
- MLS Number
- 4
- Bedrooms
- 4
- Bathrooms
- 3143.29
- sqft
- 0.18
- Lot sqft
- 2004
- Year Built
Property Description
Some homes whisper when you walk in. This one tells a story.
Perched high on a ridge with sweeping views of the golf course, Calgary skyline, and the Rocky Mountains, this estate home is equal parts sanctuary and statement. With nearly 5,000 sq ft of fully developed walkout living space, it’s designed for those who value refined details and crave deep connection to light, nature, family, and the quiet rhythms of everyday life.
Step into a dramatic double-height foyer and a great room bathed in natural light beneath soaring ceilings.The fireplace anchors the space, an invitation to gather and unwind. The formal dining room sets the stage for unforgettable evenings, while the cozy breakfast nook, complete with built-in window seat, captures the morning sun like it was made just for you.
The kitchen blends function and luxury: Sub-Zero fridge, Electrolux double ovens, 5-burner Dacor gas cooktop, granite island, butler’s pantry, deep sinks, wine storage, and a casual dining area that naturally becomes the home’s heartbeat.
The main-floor primary suite is a private retreat with a steam shower, jetted tub, dual vanities, and a boutique-style walk-in closet. A nearby powder room adds everyday convenience, especially during gatherings.
Upstairs features two spacious bedrooms and a versatile bonus room, perfect for guests, teens, or a cozy escape.
The walkout basement is a true extension of the home—not an afterthought. Highlights include a double-sided stone fireplace, home theatre with projector, wet bar, full gym, an additional bedroom and bath, and generous storage for the treasures of daily life.
Outdoors, effortless living awaits: firepit, three natural gas lines for BBQ or patio heaters, garden lighting, sprinklers, and an integrated indoor-outdoor sound system. Summer evenings are especially magical as the sun sets behind the mountains and music flows softly through the yard.
Additional features include: central vacuum system with attachments, Miele washer and dryer, air conditioning, in-floor heating, water softener, oversized hot water tanks, full music system, a new roof, and a heated, oversized double garage with built-in storage.
Quiet, elevated, and ideally located close to schools, golf, fitness, shopping, and miles of scenic pathways.
This isn’t just a home, it’s a place to live with meaning, elegance, and ease. Once you step inside, you’ll understand why nothing else compares.
Schedule your private viewing today and experience what it means to come home to something truly extraordinary.
Property Details
-
Property Type Detached, Residential
-
MLS Number A2235380
-
Property Size 3143.29 sqft
-
Bedrooms 4
-
Bathrooms 4
-
Garage 1
-
Year Built 2004
-
Property Status Active
-
Parking 6
-
Brokerage name CIR Realty
Features & Amenities
- 2 Storey
- Asphalt Shingle
- Bar Fridge
- Basement
- BBQ gas line
- Bookcases
- Brick Facing
- Built-in Features
- Built-In Refrigerator
- Ceiling Fan s
- Central Air
- Central Air Conditioner
- Closet Organizers
- Clubhouse
- Dishwasher
- Double Garage Attached
- Double Oven
- Double Vanity
- Driveway
- Dryer
- Electric Water Heater
- Enclosed
- Finished
- Fire Pit
- Forced Air
- Freezer
- Front Drive
- Front Porch
- Full
- Garage Control s
- Garage Door Opener
- Garburator
- Gas
- Golf
- Granite Counters
- Great Room
- Heated Garage
- High Ceilings
- Insert
- Insulated
- Jetted Tub
- Kitchen Island
- Mantle
- Microwave
- Natural Gas
- No Animal Home
- No Smoking Home
- Off Street
- On Street
- Open Floorplan
- Pantry
- Park
- Permeable Paving
- Playground
- Primary Downstairs
- Private Yard
- Range Hood
- Recessed Lighting
- Schools Nearby
- Shopping Nearby
- Stone
- Storage
- Street Lights
- Track Lighting
- Vaulted Ceiling s
- Vinyl Windows
- Walk-In Closet s
- Walk-Out To Grade
- Walking Bike Paths
- Washer
- Water Softener
- Wet Bar
- Window Coverings
- Wine Refrigerator
- Wired for Sound
Similar Listings
Similar Listings
80 Legacy Woods Crescent SE, Calgary, Alberta, T2X 2G5
- $1,125,000
- $1,125,000
- Beds: 3
- Baths: 3
- 2743.00 sqft
- Detached, Residential
55 minutes ago
55 minutes ago
35 Aspen Stone Way SW, Calgary, Alberta, T3H 0L6
- $1,468,000
- $1,468,000
- Beds: 6
- Baths: 5
- 2947.44 sqft
- Detached, Residential
1 hour ago
1 hour ago
1135 39 Street SE, Calgary, Alberta, T2A 1H4
- $550,000
- $550,000
- Beds: 5
- Baths: 2
- 862.00 sqft
- Detached, Residential
1 hour ago
1 hour ago
90 MARTIN CROSSING Way NE, Calgary, Alberta, T3J3V3
- $524,900
- $524,900
- Beds: 3
- Baths: 2
- 1036.00 sqft
- Detached, Residential
2 hours ago
2 hours ago
Are you interested in 1161 Panorama Hills Landing NW, Calgary, Alberta, T3K5P2?
For over two decades, home buyers and sellers have come to depend on us for our expertise in buying and selling their properties.
LEt's Get Started
Work With Us
With years of experience helping local home Buyers and Sellers just like yourself in Cochrane and Calgary, Alberta, we know how to find the finest real estate properties and help you negotiate the best rates.
This site is protected by reCAPTCHA and the Google Privacy Policy and Terms of Service apply.


























































