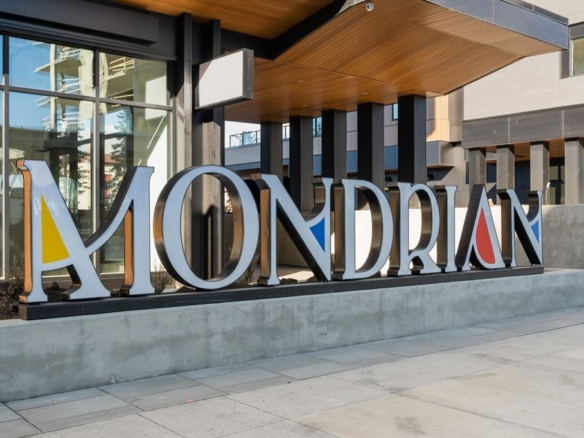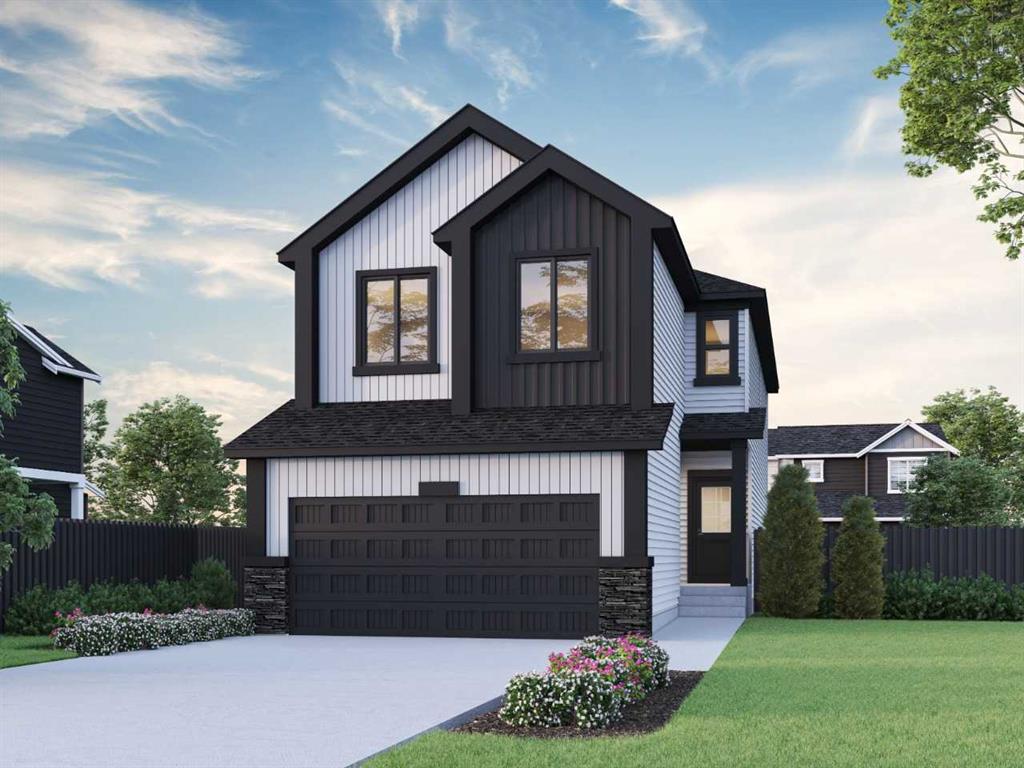- Home
- Residential
- Detached
- 294 Hotchkiss Common SE, Calgary, Alberta, T3S 0N5
294 Hotchkiss Common SE, Calgary, Alberta, T3S 0N5
Hotchkiss, Calgary
- A2236831
- MLS Number
- 4
- Bedrooms
- 3
- Bathrooms
- 2398.00
- sqft
- 0.09
- Lot sqft
- 2024
- Year Built
Property Description
Welcome to the Damon – a versatile and stylish home designed for modern living.
Built by a trusted builder with over 70 years of experience, this home showcases on-trend, designer-curated interior selections tailored for a home that feels personalized to you.
This energy-efficient home is Built Green certified and includes triple-pane windows, a high-efficiency furnace, and a solar chase for a solar-ready setup. With blower door testing that may be eligible for up to 25% mortgage insurance savings, plus an electric car charger rough-in, it’s designed for sustainable, future-forward living.
Featuring smart home technology, this home includes a programmable thermostat, ring camera doorbell, smart front door lock, smart and motion-activated switches—all seamlessly controlled via an Amazon Alexa touchscreen hub. The kitchen features stainless steel appliances, a chimney hood fan, and a spice kitchen with gas range, pantry shelving, and elegant French door. Enjoy the open stairwell with paint-grade railings and iron spindles, leading to a vaulted bonus room perfect for relaxing or entertaining. The main floor flex room offers endless possibilities for work or play. A cozy electric fireplace with tile surround and mantle anchors the living area, while large windows throughout the home provide abundant natural light. Upstairs, the main bath features dual sinks, and the 5-piece ensuite impresses with a soaker tub and a walk-in shower. Thoughtfully designed with both style and function, the Damon is ready to welcome you home. . Photos are a representative. Photos are representative.
Property Details
-
Property Type Detached, Residential
-
MLS Number A2236831
-
Property Size 2398.00 sqft
-
Bedrooms 4
-
Bathrooms 3
-
Garage 1
-
Year Built 2024
-
Property Status Active
-
Parking 4
-
Brokerage name Bode Platform Inc.
Features & Amenities
- 2 Storey
- Asphalt Shingle
- Decorative
- Dishwasher
- Double Garage Attached
- Double Vanity
- Electric
- Electric Range
- Forced Air
- French Door
- Full
- Gas Range
- Kitchen Island
- Lighting
- Mantle
- Microwave
- Natural Gas
- Open Floorplan
- Pantry
- Park
- Playground
- Range Hood
- Refrigerator
- Schools Nearby
- Shopping Nearby
- Sidewalks
- Smart Home
- Soaking Tub
- Street Lights
- Tankless Hot Water
- Tankless Water Heater
- Unfinished
- Vaulted Ceiling s
- Walk-In Closet s
Similar Listings
Similar Listings
126 Lucas Close NW, Calgary, Alberta, T3P 1Z4
- $974,000
- $974,000
- Beds: 7
- Baths: 5
- 2576.20 sqft
- Detached, Residential
14 minutes ago
14 minutes ago
600 Aurora Place SE, Calgary, Alberta, T2j1A2
- $725,000
- $725,000
- Beds: 4
- Baths: 2
- 1064.17 sqft
- Detached, Residential
14 minutes ago
14 minutes ago
#204 8370 Broadcast Avenue SW, Calgary, Alberta, T3H 6L3
- $439,900
- $439,900
- Beds: 2
- Baths: 2
- 794.00 sqft
- Apartment, Residential
24 minutes ago
24 minutes ago
#88 740 Bracewood Drive SW, Calgary, Alberta, T2W 3N3
- $385,000
- $385,000
- Beds: 2
- Baths: 2
- 1057.00 sqft
- Row/Townhouse, Residential
24 minutes ago
24 minutes ago
Are you interested in 294 Hotchkiss Common SE, Calgary, Alberta, T3S 0N5?
For over two decades, home buyers and sellers have come to depend on us for our expertise in buying and selling their properties.
LEt's Get Started
Work With Us
With years of experience helping local home Buyers and Sellers just like yourself in Cochrane and Calgary, Alberta, we know how to find the finest real estate properties and help you negotiate the best rates.
This site is protected by reCAPTCHA and the Google Privacy Policy and Terms of Service apply.





















