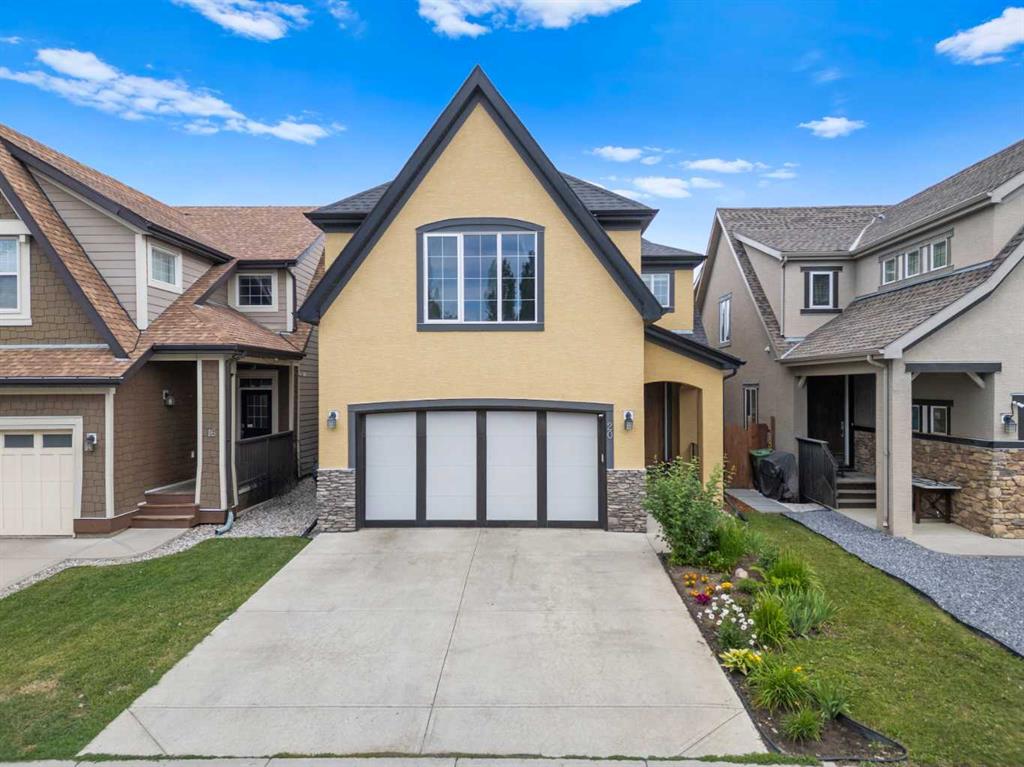- Home
- Residential
- Detached
- 20 Mahogany Heath SE, Calgary, Alberta, T2M 0R5
20 Mahogany Heath SE, Calgary, Alberta, T2M 0R5
Mahogany, Calgary
- A2236225
- MLS Number
- 4
- Bedrooms
- 4
- Bathrooms
- 2532.81
- sqft
- 0.09
- Lot sqft
- 2009
- Year Built
Property Description
Welcome to this inviting 4-bedroom, 3.5-bathroom family home located in the vibrant lake community of Mahogany, one of Calgary’s most desirable neighborhoods. Offering over 2,532 square feet of thoughtfully designed living space and a HEATED DOUBLE ATTACHED GARAGE, this property is a fantastic opportunity for comfortable and functional family living.
The main level features a beautifully appointed kitchen with stainless steel appliances, granite countertops, and plenty of counter space—perfect for both casual meals and entertaining. The open-concept layout seamlessly connects the kitchen to the dining and living areas, creating a warm and welcoming atmosphere.
Upstairs, the spacious bonus room offers a flexible area that can be used as a home office, media room, or play space. The primary bedroom provides a peaceful retreat with a luxurious five-piece ensuite and a large walk-in closet. Three additional bedrooms and a full bathroom offer plenty of space for family members or guests.
The FULLY DEVELOPED BASEMENT extends the living space with a generous recreation room complete with a WET BAR, as well as an additional bedroom and fully renovated bathroom with a shower—ideal for hosting guests or enjoying movie nights at home.
Step outside to a private, fully landscaped backyard with low-maintenance FAUX GRASS and a well-sized deck, creating a great space for summer gatherings or quiet evenings outdoors.
Located just steps from Mahogany Lake, nearby schools, playgrounds, shopping, and community pathways, this home is ideally situated for both convenience and recreation. With easy access to Stoney Trail and 52 Street, commuting is simple and efficient. Residents also enjoy year-round lake privileges including swimming, skating, and access to the Mahogany Beach Club.
This home offers a perfect balance of space, comfort, and lifestyle in one of Calgary’s premier communities. Schedule your private showing today.
Property Details
-
Property Type Detached, Residential
-
MLS Number A2236225
-
Property Size 2532.81 sqft
-
Bedrooms 4
-
Bathrooms 4
-
Garage 1
-
Year Built 2009
-
Property Status Active
-
Parking 4
-
Brokerage name eXp Realty
Features & Amenities
- 2 Storey
- Asphalt Shingle
- BBQ gas line
- Built-in Features
- Central Air
- Central Air Conditioner
- Closet Organizers
- Deck
- Dishwasher
- Double Garage Attached
- Double Vanity
- Dryer
- Finished
- Forced Air
- Full
- Gas
- Lake
- Microwave Hood Fan
- Park
- Patio
- Playground
- Quartz Counters
- Refrigerator
- Schools Nearby
- See Remarks
- Shopping Nearby
- Sidewalks
- Stove s
- Street Lights
- Walk-In Closet s
- Walking Bike Paths
- Washer
- Wet Bar
- Window Coverings
Similar Listings
Similar Listings
116 Evanscrest Manor NW, Calgary, Alberta, T3R 1V5
- $599,888
- $599,888
- Beds: 3
- Baths: 3
- 1563.70 sqft
- Row/Townhouse, Residential
2 hours ago
2 hours ago
#303 510 Edmonton Trail NE, Calgary, Alberta, T2E 3H1
- $385,000
- $385,000
- Beds: 2
- Baths: 2
- 758.83 sqft
- Apartment, Residential
2 hours ago
2 hours ago
48 Bridleridge Road SW, Calgary, Alberta, T2Y 4E1
- $499,900
- $499,900
- Beds: 4
- Baths: 2
- 818.80 sqft
- Detached, Residential
2 hours ago
2 hours ago
254 Carringham Road NW, Calgary, Alberta, T3P 1V2
- $758,000
- $758,000
- Beds: 3
- Baths: 3
- 2109.80 sqft
- Detached, Residential
3 hours ago
3 hours ago
Are you interested in 20 Mahogany Heath SE, Calgary, Alberta, T2M 0R5?
For over two decades, home buyers and sellers have come to depend on us for our expertise in buying and selling their properties.
LEt's Get Started
Work With Us
With years of experience helping local home Buyers and Sellers just like yourself in Cochrane and Calgary, Alberta, we know how to find the finest real estate properties and help you negotiate the best rates.
This site is protected by reCAPTCHA and the Google Privacy Policy and Terms of Service apply.


























































