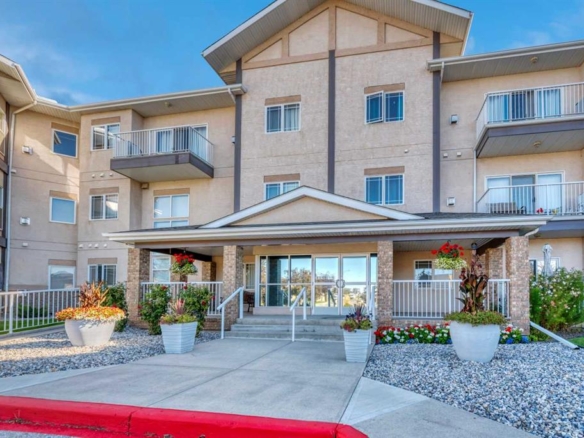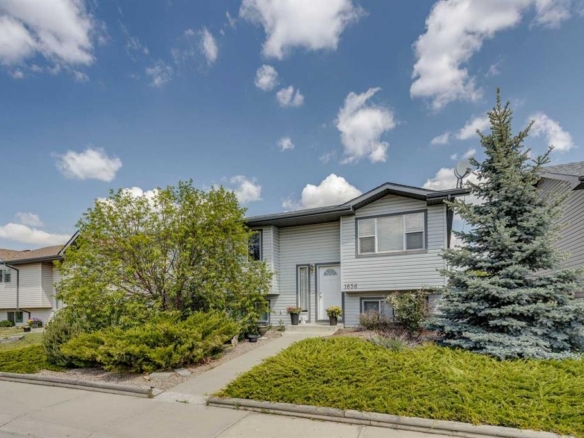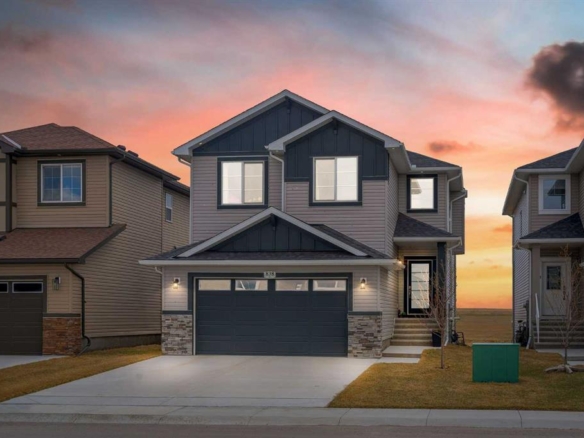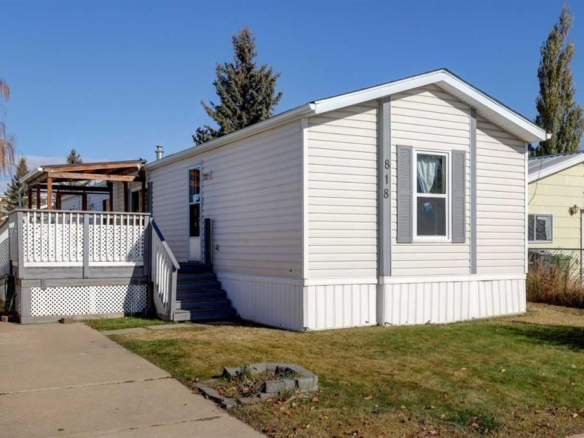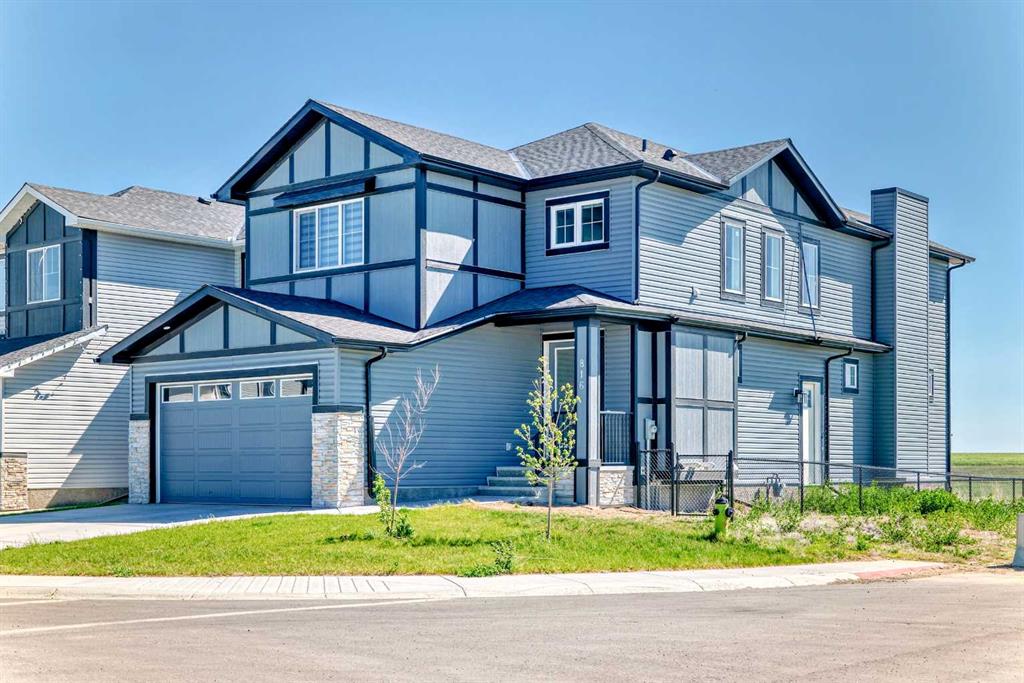- Home
- Residential
- Detached
- 816 Edgefield Street, Strathmore, Alberta, T1P 0H6
816 Edgefield Street, Strathmore, Alberta, T1P 0H6
Edgefield, Strathmore
- A2226594
- MLS Number
- 4
- Bedrooms
- 4
- Bathrooms
- 2837.30
- sqft
- 0.11
- Lot sqft
- 2023
- Year Built
Property Description
Welcome to this IMPECCABLY MAINTAINED EXECUTIVE HOME OFFERING 2,837 SQ FT of beautifully UPGRADED living space on a PREMIUM CORNER LOT in one of Strathmore’s most sought-after locations. Just STEPS FROM GEORGE FREEMAN SCHOOL, THE STRATHMORE MOTOR PRODUCTS SPORTS CENTRE and quick access to Highway 1, this home is ideal for growing families, multi-generational households or anyone seeking LUXURIOUS LIVING CLOSE TO ALL AMENITIES. As you enter, you’re greeted by a bright, spacious foyer and a thoughtfully designed open-concept main floor featuring 9′ ceilings, big windows and stunning views that flood the home with natural light from the south corner exposure. The MASSIVE GREAT ROOM is anchored by a MODERN FIREPLACE for cozy relaxation, while the adjacent dining area comfortably accommodates large gatherings, making it ideal for entertaining. At the heart of the home is a CHEF-INSPIRED KITCHEN featuring two-tone cabinetry with full-height glossy uppers, quartz countertops and big island with seating for four and premium stainless steel appliances including a built-in microwave and smooth top electric stove. A FULLY EQUIPPED SPICE KITCHEN with separate electric stove, sink and additional cabinetry is perfect for keeping bold aromas contained. The WALK-THROUGH PANTRY provides huge storage space. Also on the main floor is a FLEX ROOM ideal for home office or kids homework, a FULL BATHROOM and a mudroom with access to the front-attached double garage is ideal for busy family routines. Upstairs, a CENTRAL BONUS ROOM separates the bedroom wings for added privacy. A functional and thoughtful layout includes TWO SPACIOUS PRIMARY BEDROOMS, each with its own private ensuite bath and walk-in closet — perfect for equally comfortably living. TWO ADDITIONAL SPACIOUS BEDROOMS – each with large closets, 4TH FULL BATHROOM and a convenient LAUNDRY ROOM with built-in cabinets, wash-up sink completes the upper floor. The UNFINISHED BASEMENT OFFERS 9’ CEILINGS AND A SEPARATE SIDE ENTRANCE offers the perfect opportunity for a future suite (subject to approval and permitting by the city/municipality) , gym or large recreational media room. Finished with modern railings, oversized windows, and a front-attached double garage, this home combines luxury and practicality in one of Strathmore’s most family-friendly communities—close to parks, playgrounds, downtown amenities, and with quick access to Highway 1. A rare opportunity to own a TURNKEY, FUNCTIONAL AND SPACIOUS HOME at a truly unbeatable location. Check the video tour also.
Property Details
-
Property Type Detached, Residential
-
MLS Number A2226594
-
Property Size 2837.30 sqft
-
Bedrooms 4
-
Bathrooms 4
-
Garage 1
-
Year Built 2023
-
Property Status Active
-
Parking 4
-
Brokerage name RE/MAX House of Real Estate
Features & Amenities
- 2 Storey
- Asphalt Shingle
- Bathroom Rough-in
- Chandelier
- Dishwasher
- Double Garage Attached
- Double Vanity
- Dryer
- Electric
- Electric Stove
- Forced Air
- Front Porch
- Full
- High Ceilings
- Kitchen Island
- Microwave Hood Fan
- Open Floorplan
- Pantry
- Park
- Playground
- Quartz Counters
- Rain Gutters
- Refrigerator
- Schools Nearby
- Separate Entrance
- Separate Exterior Entry
- Shopping Nearby
- Sidewalks
- Street Lights
- Unfinished
- Vinyl Windows
- Walk-In Closet s
- Walking Bike Paths
- Washer
- Window Coverings
Similar Listings
Similar Listings
#112 43 Westlake Circle, Strathmore, Alberta, T1P 1T6
- $399,000
- $399,000
- Beds: 2
- Baths: 2
- 1279.33 sqft
- Apartment, Residential
2 days ago
2 days ago
1656 Strathcona Gate, Strathmore, Alberta, T1P 1T2
- $449,900
- $449,900
- Beds: 4
- Baths: 2
- 1004.00 sqft
- Detached, Residential
3 days ago
3 days ago
838 Edgefield Street, Strathmore, Alberta, T0J 1Y0
- $749,000
- $749,000
- Beds: 4
- Baths: 3
- 2410.96 sqft
- Detached, Residential
3 days ago
3 days ago
818 Briarwood Road, Strathmore, Alberta, T1P 1E2
- $354,900
- $354,900
- Beds: 3
- Baths: 2
- 1178.24 sqft
- Detached, Residential
3 days ago
3 days ago
Are you interested in 816 Edgefield Street, Strathmore, Alberta, T1P 0H6?
For over two decades, home buyers and sellers have come to depend on us for our expertise in buying and selling their properties.
LEt's Get Started
Work With Us
With years of experience helping local home Buyers and Sellers just like yourself in Cochrane and Calgary, Alberta, we know how to find the finest real estate properties and help you negotiate the best rates.
This site is protected by reCAPTCHA and the Google Privacy Policy and Terms of Service apply.


















































