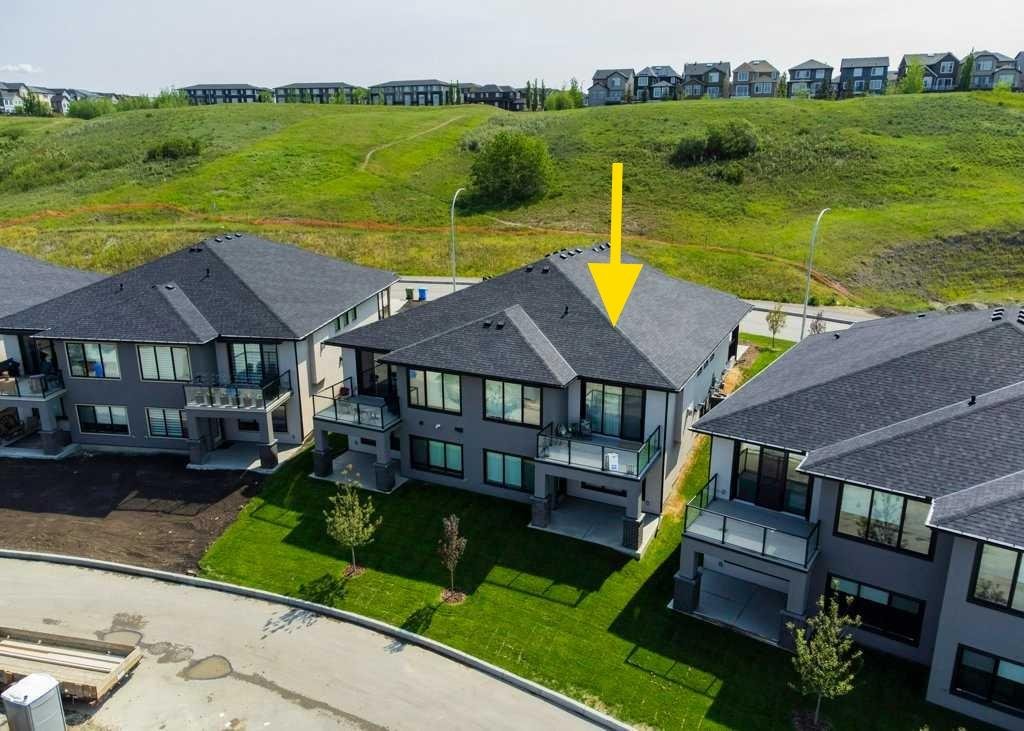- Home
- Residential
- Semi Detached (Half Duplex)
- 115 Sage Meadows View NW, Calgary, Alberta, T3P 2C4
115 Sage Meadows View NW, Calgary, Alberta, T3P 2C4
Sage Hill, Calgary
- A2211254
- MLS Number
- 3
- Bedrooms
- 3
- Bathrooms
- 1195.54
- sqft
- 0.10
- Lot sqft
- 2024
- Year Built
Property Description
Welcome to an exclusive opportunity to live in this hidden gem of LUXURY VILLAS – The Grove at Sage Hill by Lupi Luxury Homes! Located at the very end of Sage Meadows Green NW, this gorgeous neighbourhood is home to only 27 villas and one detached home. Boasting west views of Nose Creek and colourful sunset skies with an abundance of pathways that weave through both the creek habitat and the escarpment above, this is truly a dream come true location. This ‘Willow’ layout was meticulously planned with numerous thoughtful extras. The exposure is perfect with east front, then south light through the side transom windows followed by beautiful west exposure on the upper deck and patio at the walkout level. You’ll feel the differentiating quality of a Lupi Luxury Homes build the moment you enter the 2200 sq ft+, light drenched space. Greeted by warm, wide plank hardwood, timeless quartz and their stunning ZONAVITA flat-panel cabinetry – you’ll know you’ve found something very special here! This model features a very generous island where guests will be sure to linger. The kitchen is a foodie’s dream with storage galore in tall cabinetry and pot drawers, a coffee bar and convenient drawer microwave! The cozy, gas fireplace will have you curled up on cool evenings and you’ll absolutely love the TWO gas hookups available on the upper deck for BBQ & heater! The primary bedroom is a showstopper with west views, double vanity ensuite and large walk-in closet. The shower features a full bench and transitions seamlessly from the heated floor with no barrier for ease of mobility. Moving to the mudroom/laundry you’ll find even more custom panty storage, closets and a well tucked away 2 piece bathroom. Your cars will be spoiled in the oversized and fully finished, 2 door, heated garage with metal shelving, hot and cold water plus epoxy floor finish. The walkout level floods with light in the afternoon and features 2 large bedrooms, a 4 piece bathroom, expansive recreation space and for entertaining and your enjoyment, the perfect wet bar. I imagine movie nights, wine tastings, fitness spaces and poker parties galore. A stunning space to create memories with loved ones to be sure. The utility room in this home is a must see (who says that?) with enviable storage space, tankless water heater, efficient HRV unit and soon, your very own underground sprinkler control panel! At The Grove in Sage Hill, you really do have the best of everything – you’re close to all amenities living a maintenance free lifestyle while enjoying nature’s beauty at your backdoor. Don’t miss the 3D tour under the film reel top left on the listing. This is a must see home – call your Realtor and book your private viewing today!
Property Details
-
Property Type Semi Detached (Half Duplex), Residential
-
MLS Number A2211254
-
Property Size 1195.54 sqft
-
Bedrooms 3
-
Bathrooms 3
-
Garage 1
-
Year Built 2024
-
Property Status Active, Pending
-
Parking 2
-
Brokerage name CIR Realty
Features & Amenities
- Asphalt Shingle
- Attached-Side by Side
- Bar Fridge
- BBQ gas line
- Bungalow-Villa
- Central Air
- Central Air Conditioner
- Closet Organizers
- Deck
- Dishwasher
- Double Garage Attached
- Double Vanity
- Electric Stove
- Finished
- Fireplace s
- Forced Air
- Full
- Garage Control s
- Garage Door Opener
- Gas
- Heated Garage
- High Ceilings
- Humidifier
- Insulated
- Kitchen Island
- Living Room
- Mantle
- Microwave
- Natural Gas
- No Animal Home
- No Smoking Home
- Patio
- Quartz Counters
- Range Hood
- Recessed Lighting
- Refrigerator
- See Remarks
- Shopping Nearby
- Sidewalks
- Storage
- Tankless Water Heater
- Walk-In Closet s
- Walk-Out To Grade
- Walking Bike Paths
- Washer Dryer
- Wet Bar
- Window Coverings
Similar Listings
Similar Listings
#41 2117 81 Street SW, Calgary, Alberta, T3H 6H5
- $529,000
- $529,000
- Beds: 2
- Baths: 2
- 1156.10 sqft
- Row/Townhouse, Residential
3 hours ago
3 hours ago
21 Legacy Glen Place SE, Calgary, Alberta, T2X 4G8
- $769,900
- $769,900
- Beds: 5
- Baths: 4
- 1953.15 sqft
- Detached, Residential
4 hours ago
4 hours ago
101 Pantego Lane NW, Calgary, Alberta, T3K0T1
- $439,000
- $439,000
- Beds: 3
- Baths: 3
- 1255.04 sqft
- Row/Townhouse, Residential
5 hours ago
5 hours ago
16 Rundleson Way NE, Calgary, Alberta, T1Y3N6
- $599,900
- $599,900
- Beds: 4
- Baths: 2
- 12572.35 sqft
- Detached, Residential
5 hours ago
5 hours ago
Are you interested in 115 Sage Meadows View NW, Calgary, Alberta, T3P 2C4?
For over two decades, home buyers and sellers have come to depend on us for our expertise in buying and selling their properties.
LEt's Get Started
Work With Us
With years of experience helping local home Buyers and Sellers just like yourself in Cochrane and Calgary, Alberta, we know how to find the finest real estate properties and help you negotiate the best rates.
This site is protected by reCAPTCHA and the Google Privacy Policy and Terms of Service apply.


























































